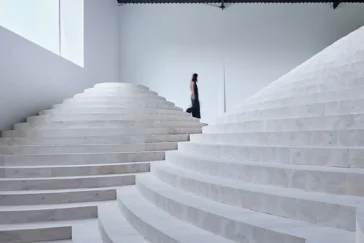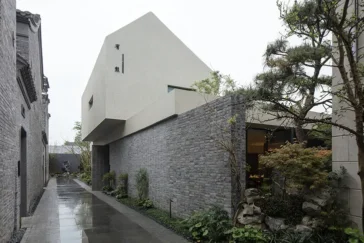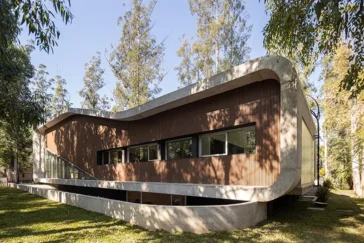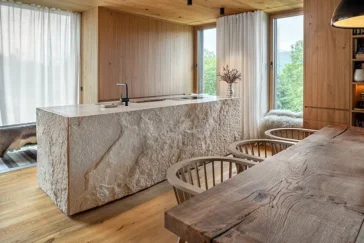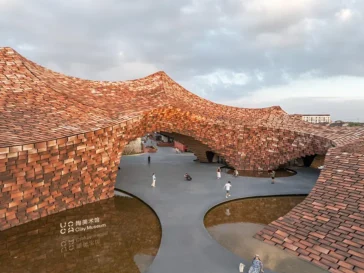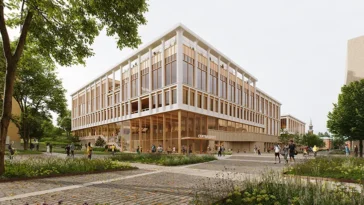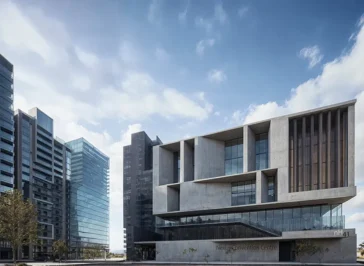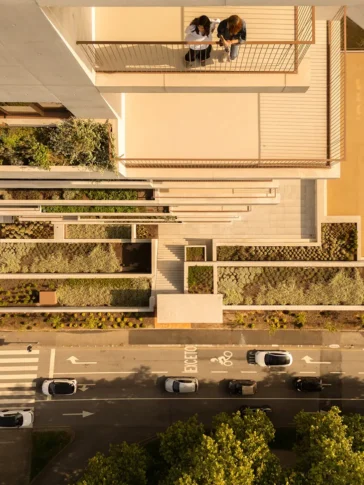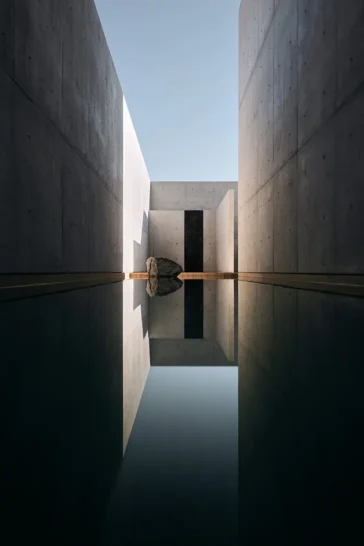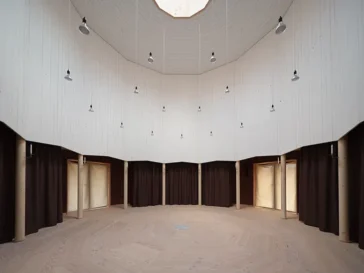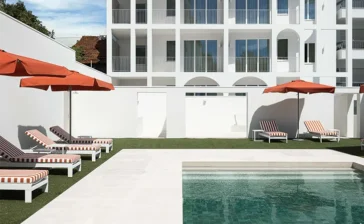Janošík Headquarters and Showroom Connects Architecture and Landscape
Beneath the White Carpathians, in a place where the forest meets the meadow, the new headquarters and showroom of Janošík redefines how architecture can engage with both craft and nature. The family-run company, known for producing windows and doors for contemporary architecture, entrusted the project to architect Jakub Janošík, who transformed a 1950s cooperative grain […] More


