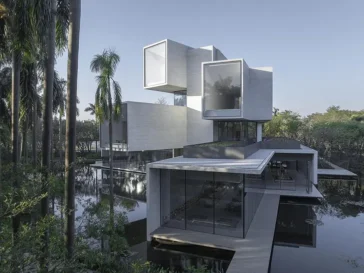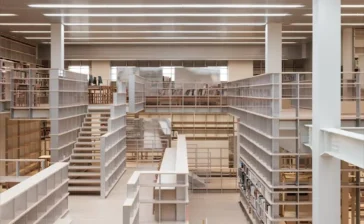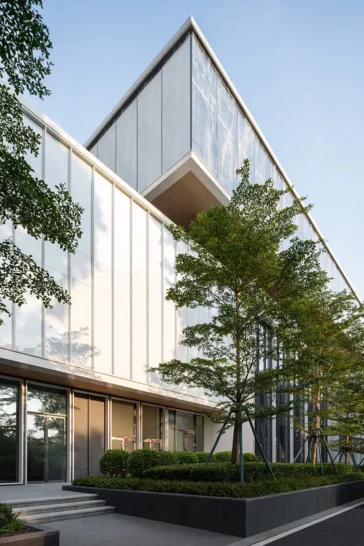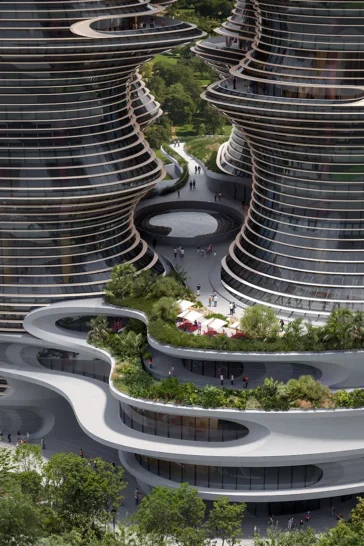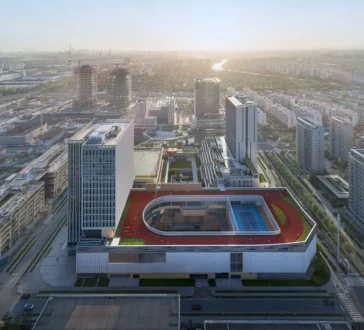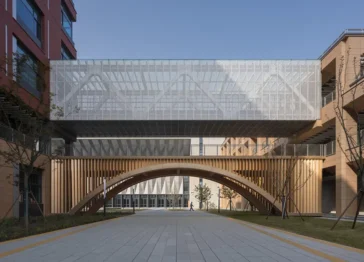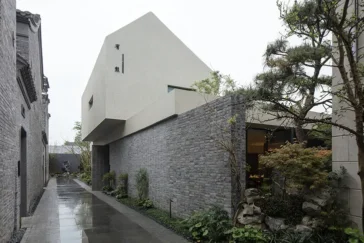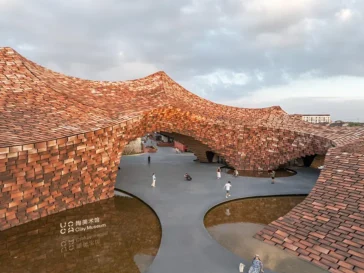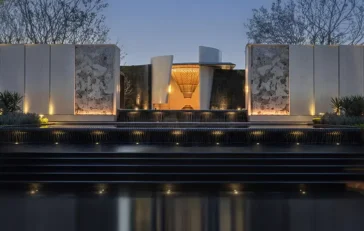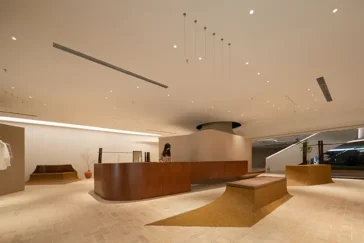Shunde Yunlu Wetland Museum by Studio Link-Arc
The Shunde Yunlu Wetland Museum is a cultural and ecological project located within Yunlu Wetland Park in Shunde, China, adjacent to an ecological island inhabited by approximately 25,000 egrets. Designed by Studio Link-Arc, the project combines a bird-watching tower and a wetland museum, positioning architecture as a quiet mediator between visitors and a fragile natural […] More


