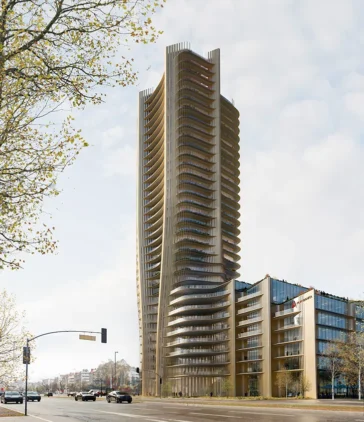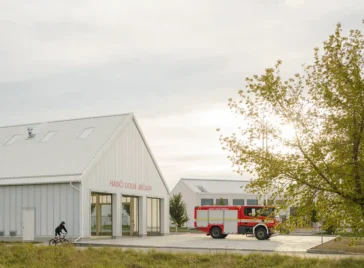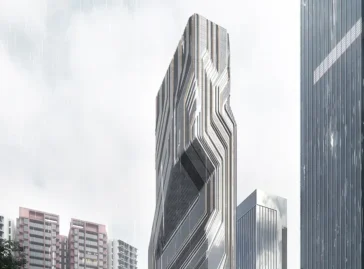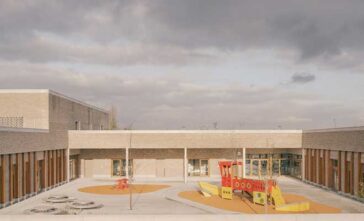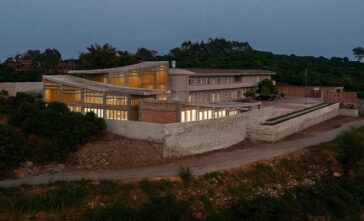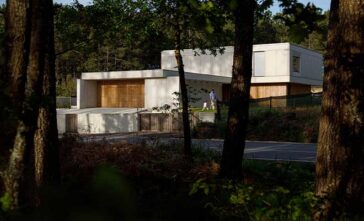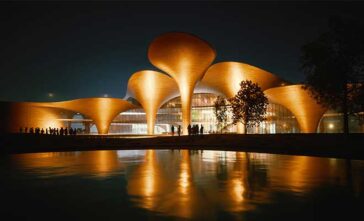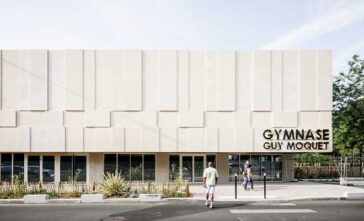Danjiang Bridge by Zaha Hadid Architects Opens in 2026
Zaha Hadid Architects have announced that the Danjiang Bridge, set to become the world’s longest single-tower, asymmetric cable-stayed bridge, will officially open on 12 May 2026. The completion of its final steel decking segment marks the first direct connection between the east and west banks of the Tamsui River estuary in northern Taiwan. BRIDGES Designed […] More



