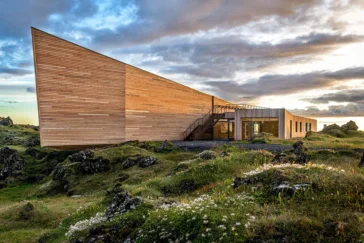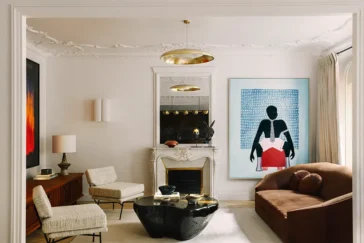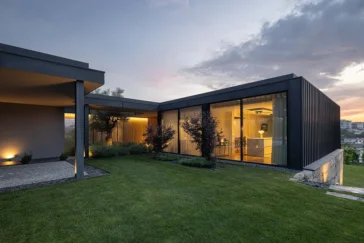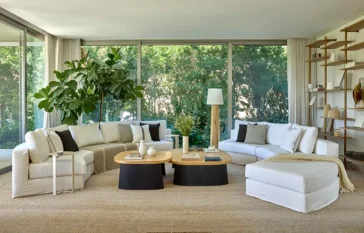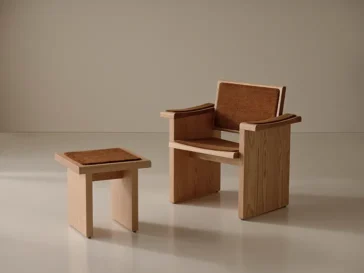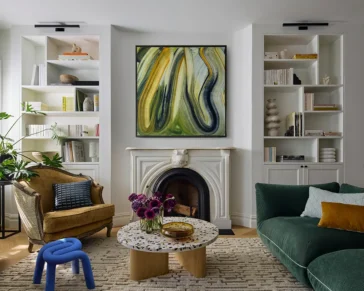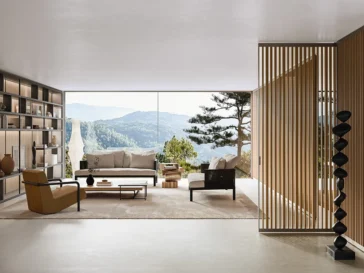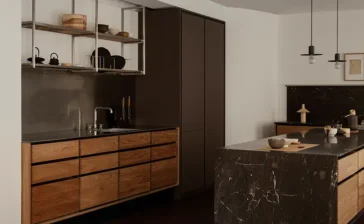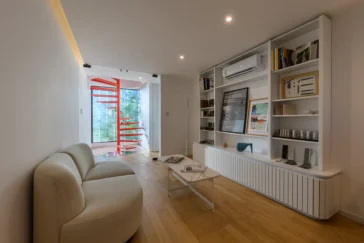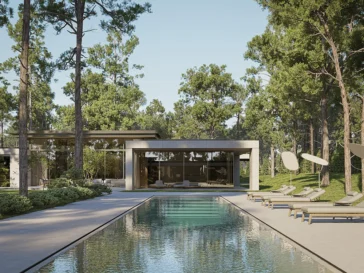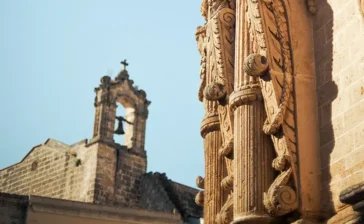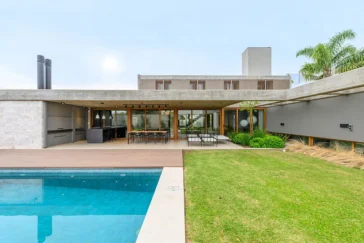Visitor Center for Snaefellsjökull National Park by Arkis Architects
In Hellissandur, a small fishing village on Iceland’s Snæfellsnes peninsula, Arkis Architects completed the Snaefellsjökull National Park Visitor Center in 2022. First awarded through an open competition in 2006, the project began construction in 2020 and now operates as a cultural, educational, and ecological hub. Rather than mark the land with dominance, the building sits […] More


