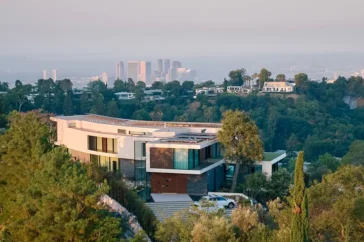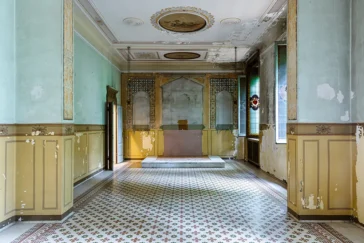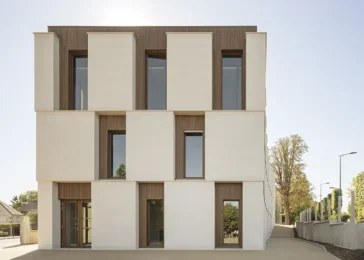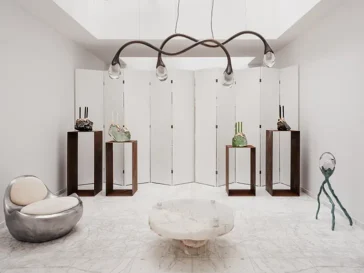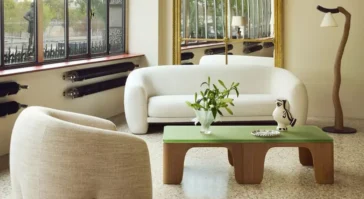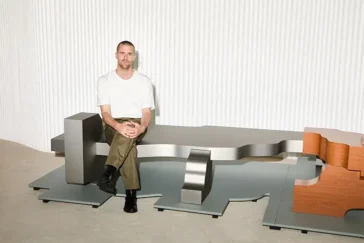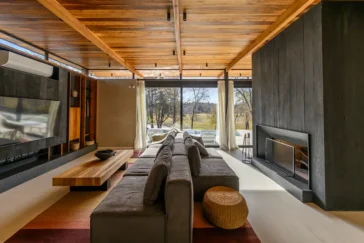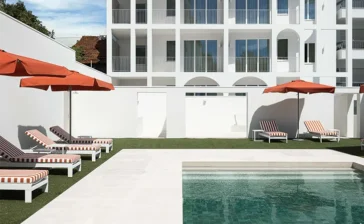Briarcrest Residence by Heusch Architecture Shapes a Refined Hillside Retreat
Located above the folds of Beverly Hills, the Briarcrest Residence brings together the architectural clarity and measured restraint that define Heusch Architecture. Led by Gerhard Heusch, the Los Angeles studio continues its exploration of contemporary design shaped by environment, light, and material. This hillside home reflects that philosophy with a spatial language that’s calm, deliberate, […] More


