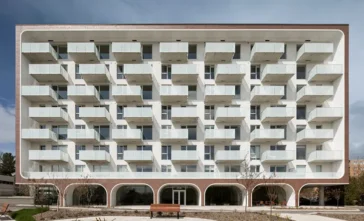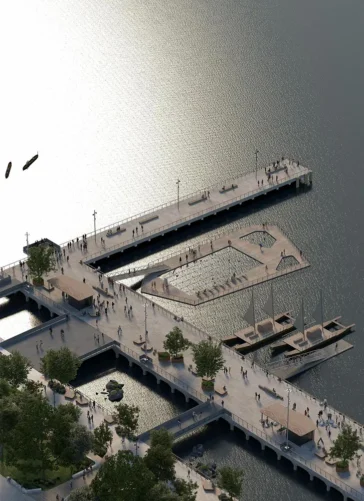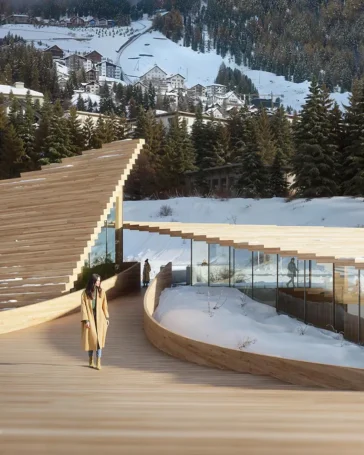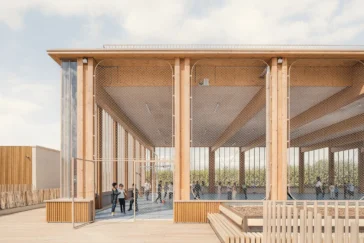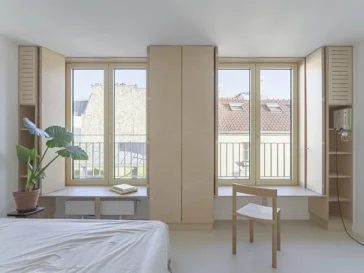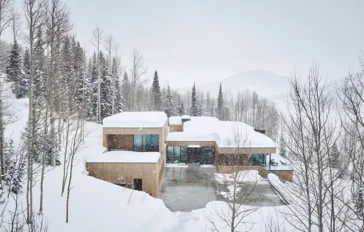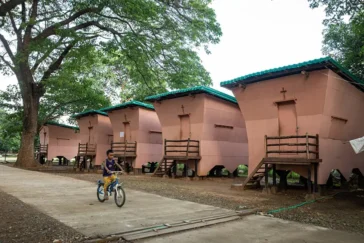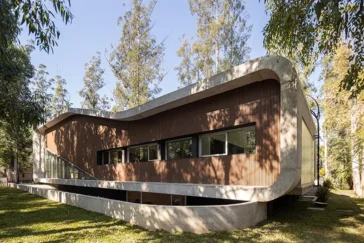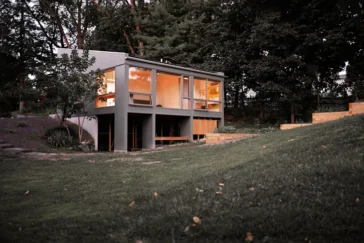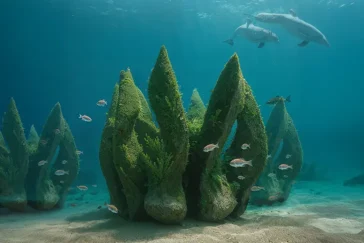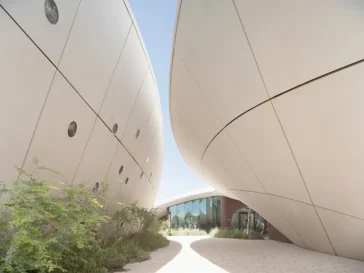Leisure Centre with Dormitory by Atelier Quatre and r2k architectes
Set within a three-hectare former campsite near Limoges, the Leisure Centre with Dormitory represents a carefully calibrated response to landscape, childhood, and environmental responsibility. Designed by Atelier Quatre in collaboration with r2k architectes, the project transforms an underused site surrounded by remarkable trees into a year-round destination for leisure, learning, and overnight stays for up […] More



