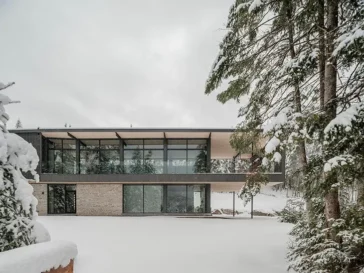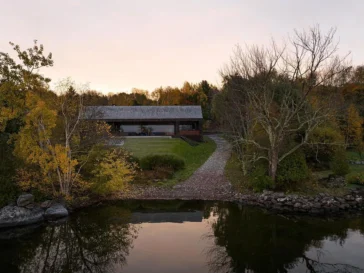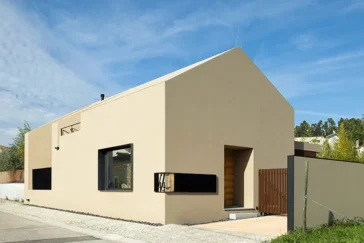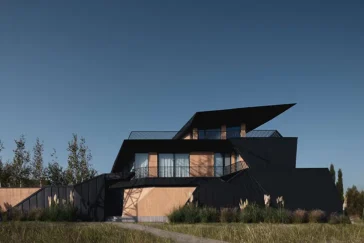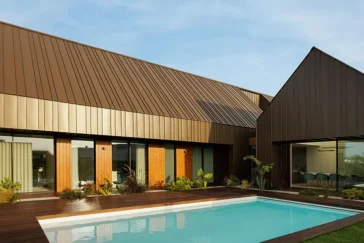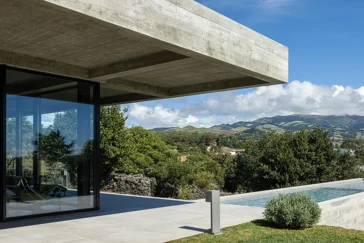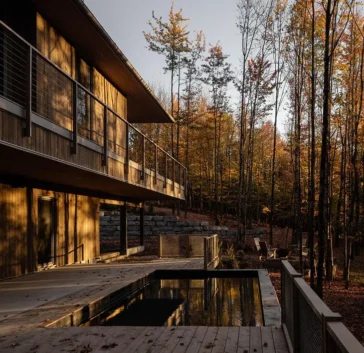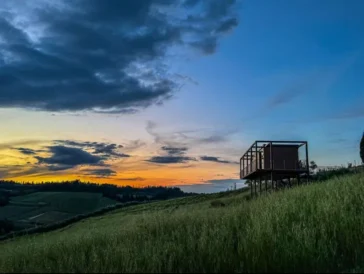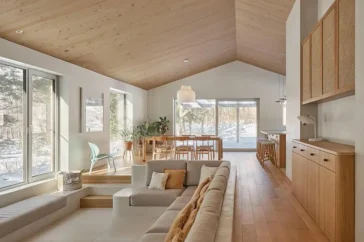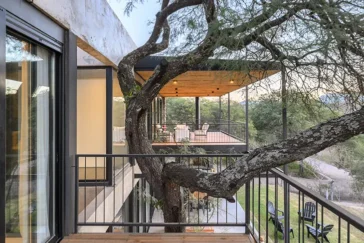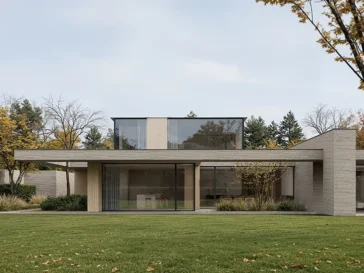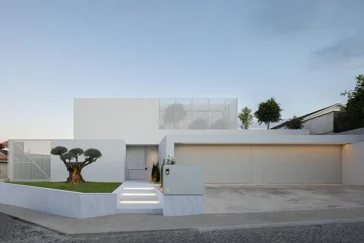Résidence Saint-Damien by Anne Carrier Architectes
In Saint-Damien, Quebec, Anne Carrier Architectes completes Résidence Saint-Damien, a family home set on agricultural land at the meeting point of fields and mountain. The project responds to a clear ambition: to establish a permanent retreat that engages directly with the surrounding territory while supporting the daily life of a large family. HOUSING The residence […] More


