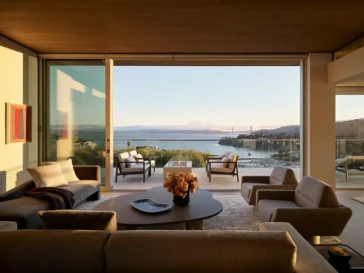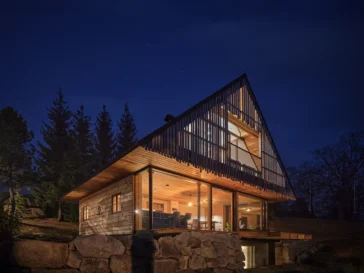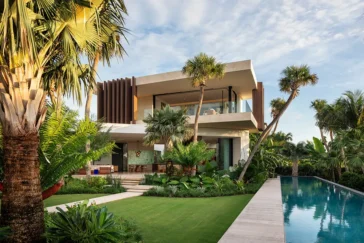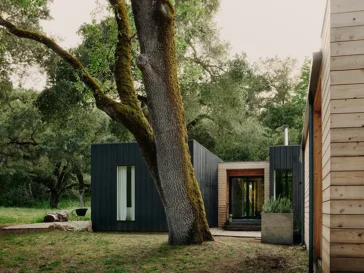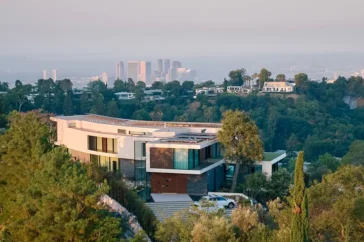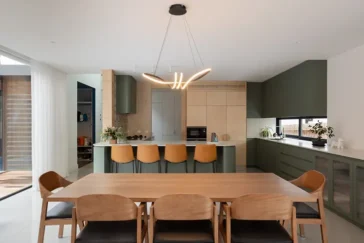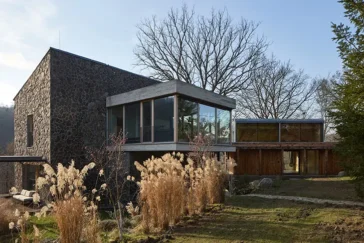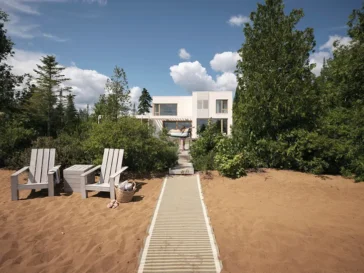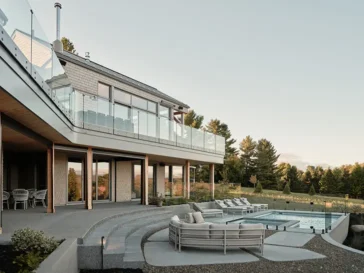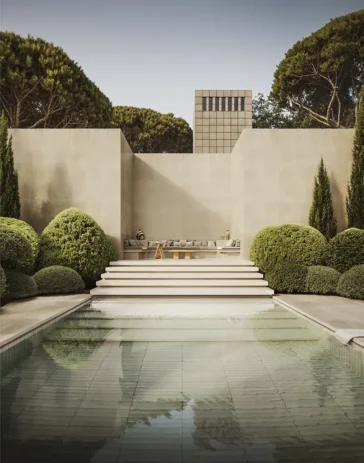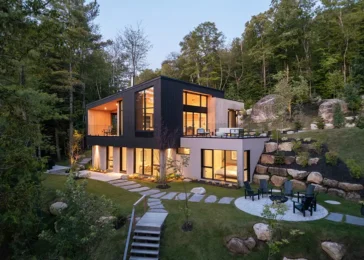Lagoon View Project by Swatt + Partners
Lagoon View marks a significant project for Swatt + Partners, arriving as a full reworking of an existing 4,753 square foot home in the hills above Tiburon. The clients, long based in the Midwest, planned for many years to relocate to the Bay Area to stay closer to their adult children and maintain access to […] More


