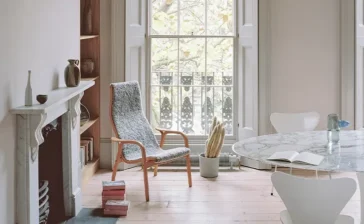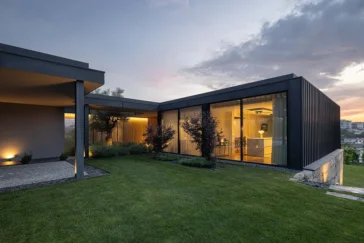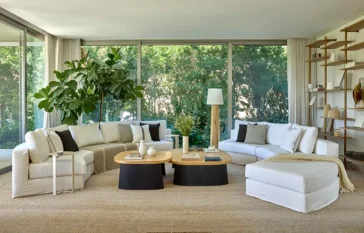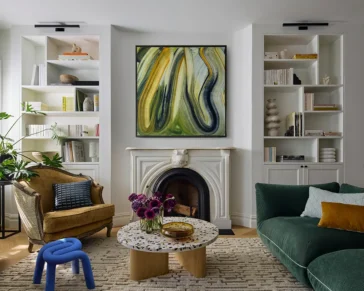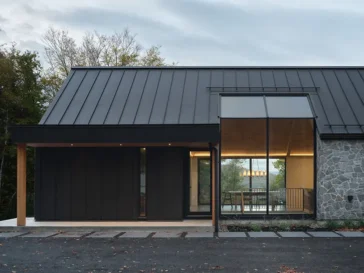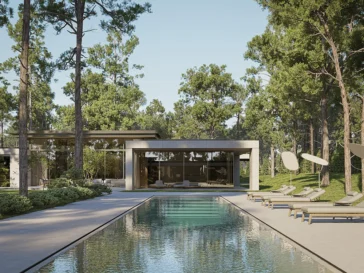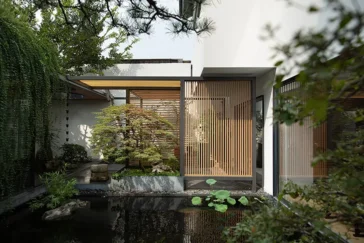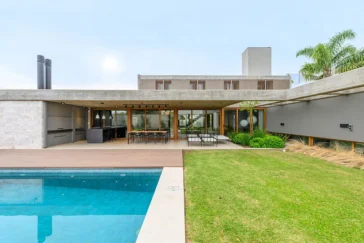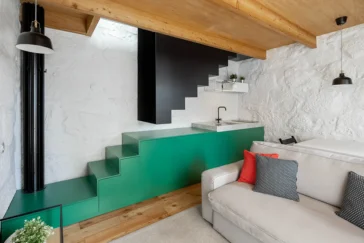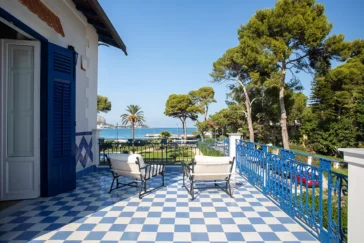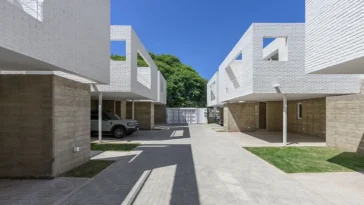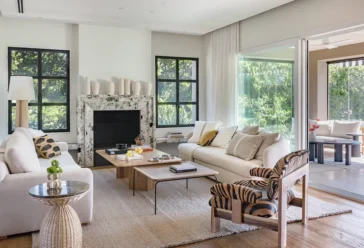Regent’s Park House by Architecture for London
Architecture for London completed the renovation of a five-storey Georgian townhouse located in the Borough of Camden, just steps from Regent’s Park. Over two centuries, the house had seen repeated structural and functional changes, most recently serving as an HMO with eight bedrooms. Previous adaptations, including a nursery conversion, had removed many original features. The […] More


