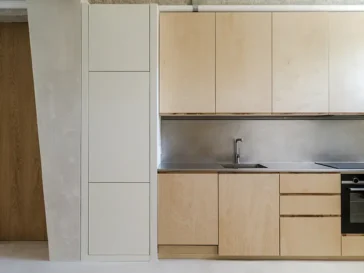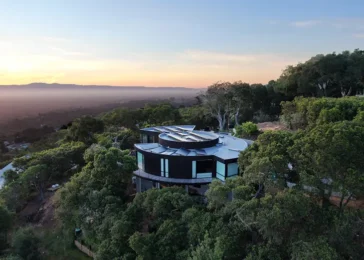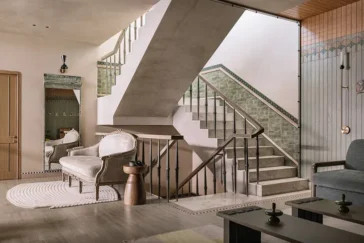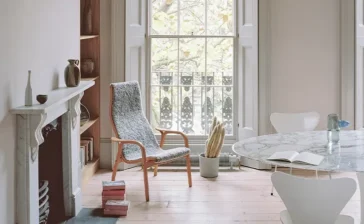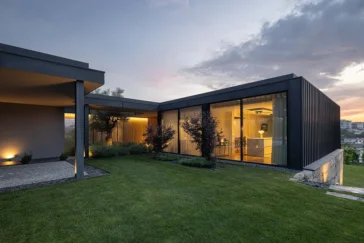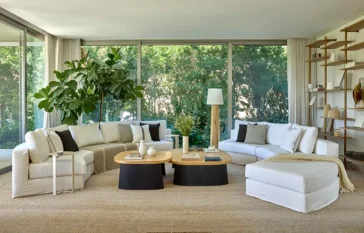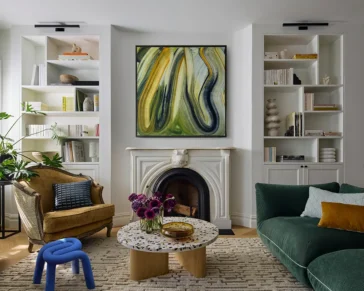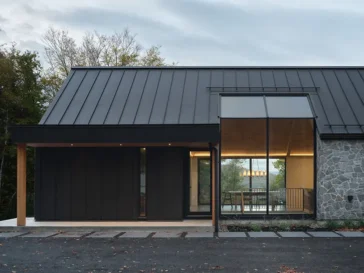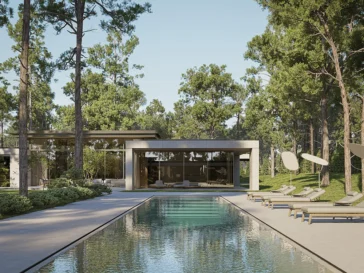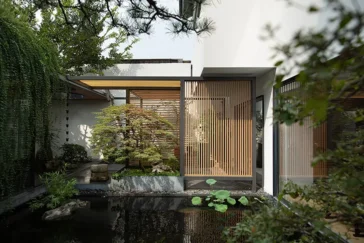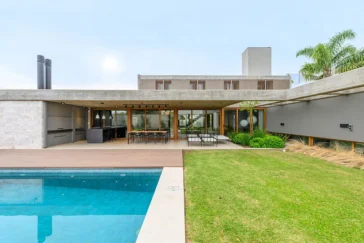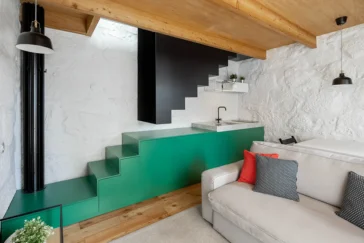Casa Teruel by Jorge Borondo and Ana Petra Moriyón
In the heart of Madrid’s Tetuán neighborhood, an area defined by its architectural dissonance and cultural flux, Casa Teruel emerges as a compelling study in adaptive reuse. Designed by Jorge Borondo and Ana Petra Moriyón, the project transforms a former architecture studio into a light-filled residence that preserves the spirit of its industrial past while […] More


