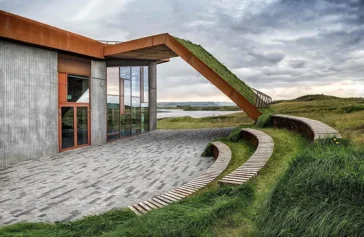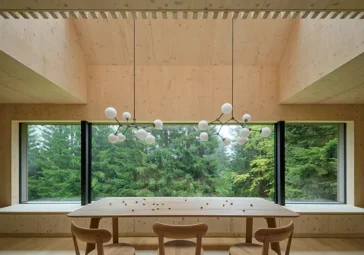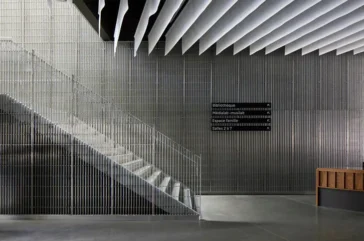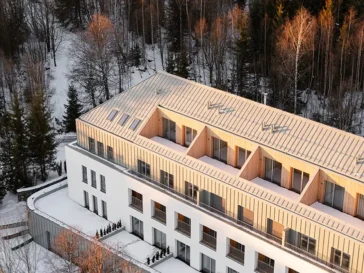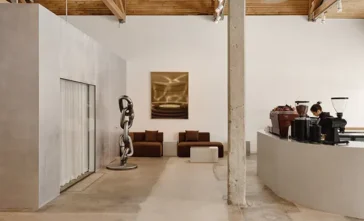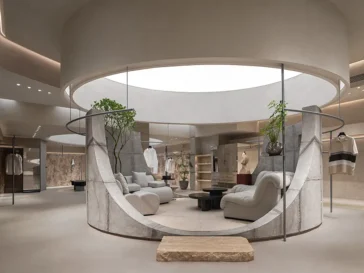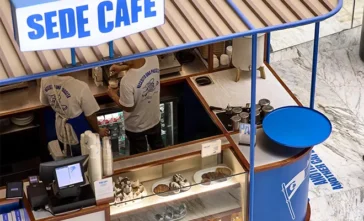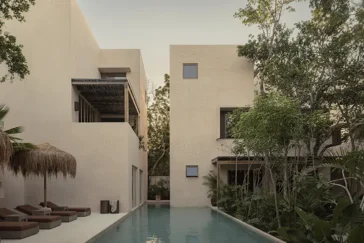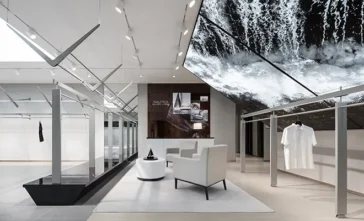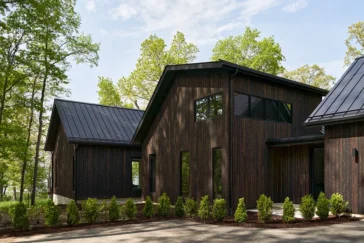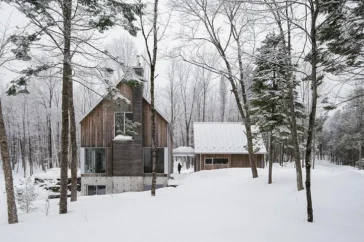Skaftárstofa Visitor Center by Arkís Architects at Vatnajökull National Park
Located in the south of Iceland near Kirkjubæjarklaustur, the Skaftárstofa Visitor Center serves as a gateway to Vatnajökull National Park and the wider Skaftárhreppur district. Designed by Arkís Architects, the project approaches architecture as a continuation of the terrain rather than an object placed upon it. The building sits at Sönghóll, where landform, climate, and […] More


