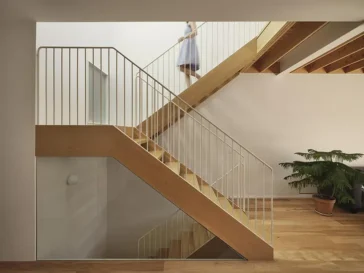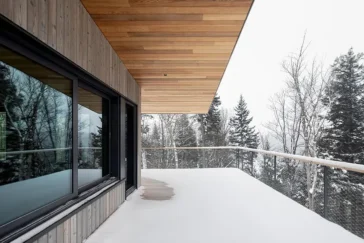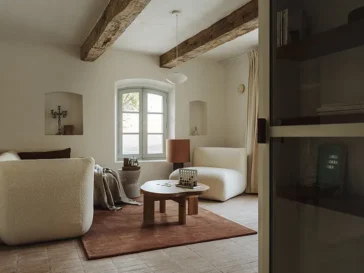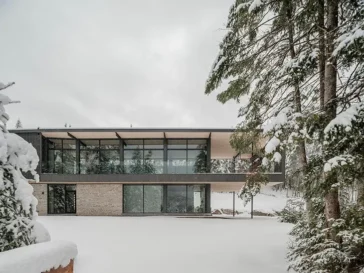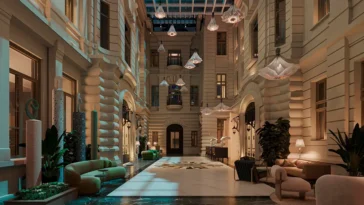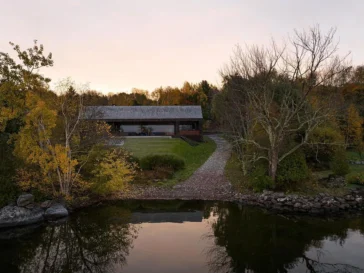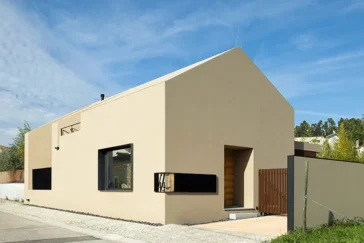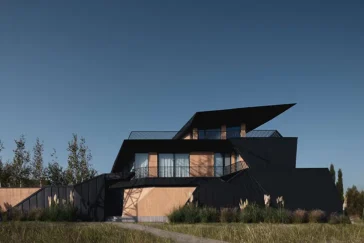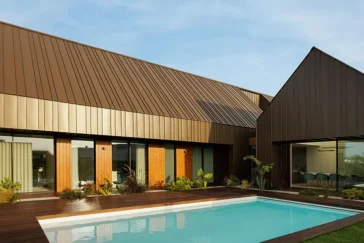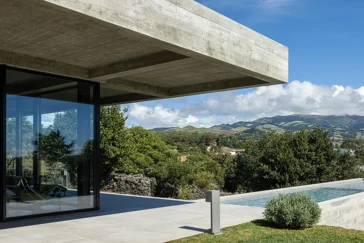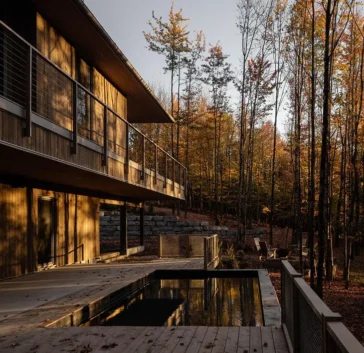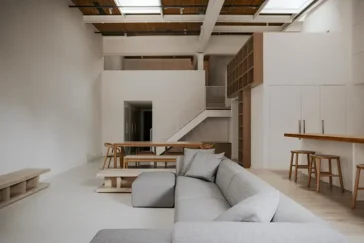assemblage studio Transforms a 1924 Duplex into The Lilac House
In Montreal’s Villeray neighbourhood, The Lilac House marks the launch of assemblage studio through a project rooted in personal experience. Architect Claudia Campeau began her practice by transforming her own 1924 duplex into a single-family home. The renovation moves beyond aesthetic update. It tests a position on how existing housing stock can support contemporary family […] More


