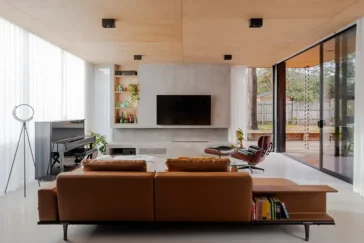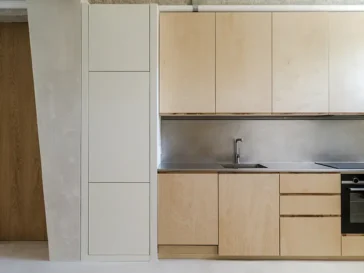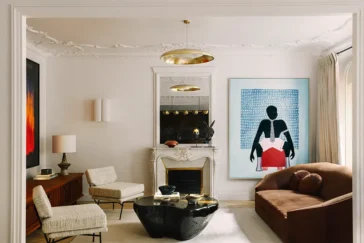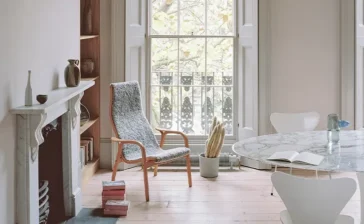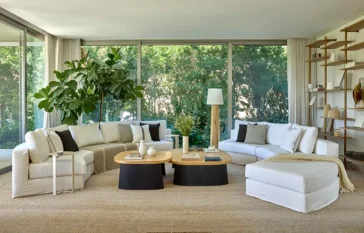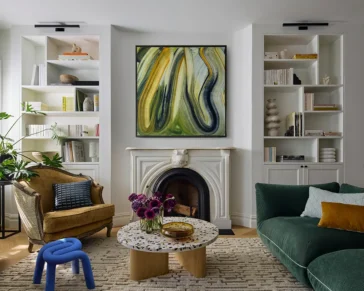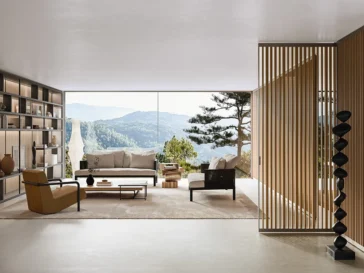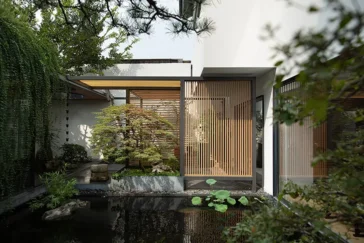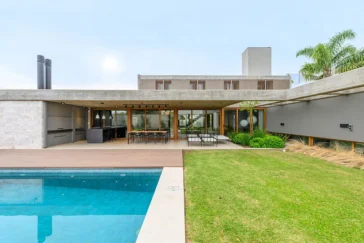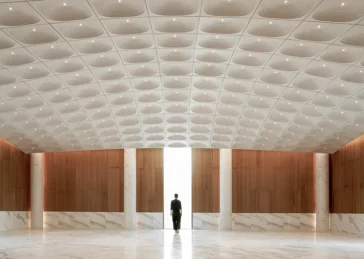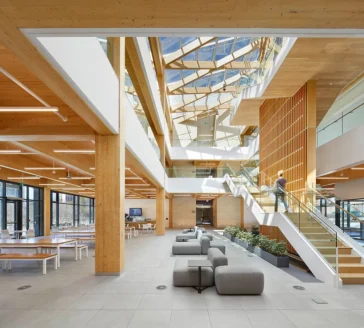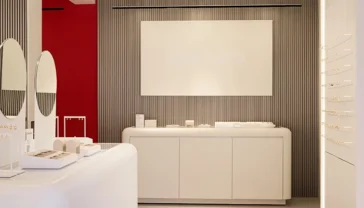Mahogany House by R ARCHITECTURE Redefines Suburban Living
Located in Melbourne, Mahogany House is a deeply personal project conceived by architects and co-founders of R ARCHITECTURE, Vish and Gaurav Rajadhyax. Designed as their own family home, the residence reflects a commitment to sustainable living, multigenerational functionality, and a reverent connection to the landscape. HOUSING The house’s layout centers around three mature trees on […] More


