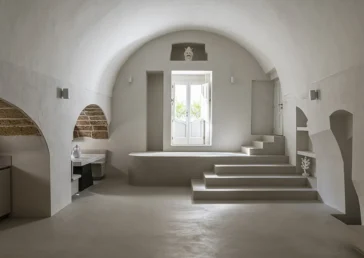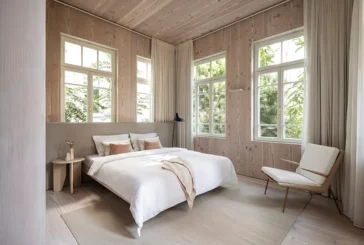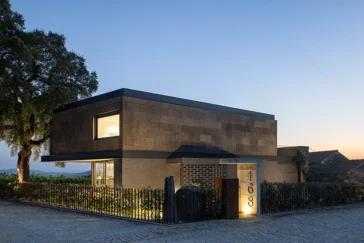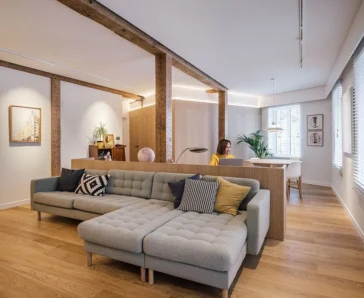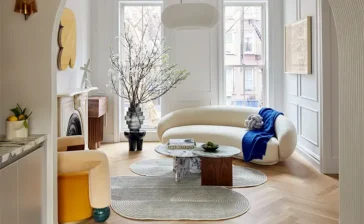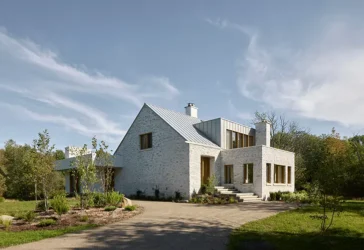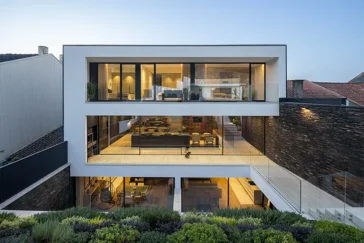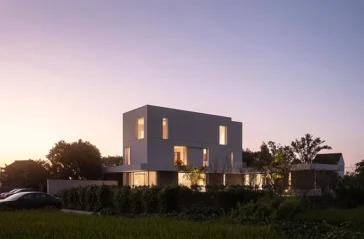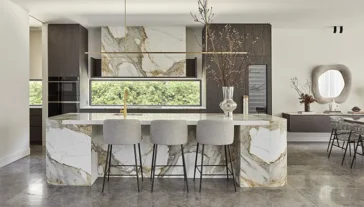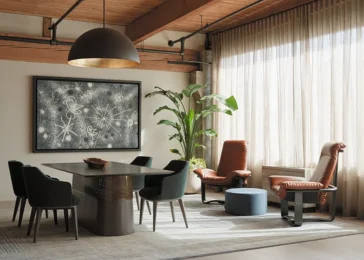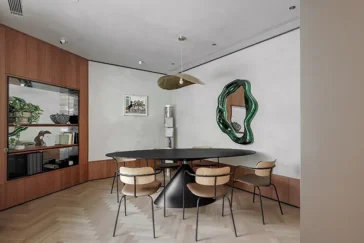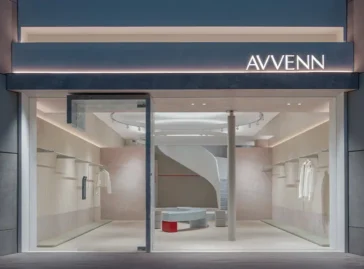A Contemporary Loft in Salento by HDsurface
In the heart of Salento, the transformation of an old shed in Casarano has given rise to a modern loft that celebrates both history and innovation. Interior designer Letizia Vianello has reimagined the space with the support of HDsurface, mixing original architectural features with contemporary design elements. The vaulted ceilings, essential furnishings, and stone accents […] More


