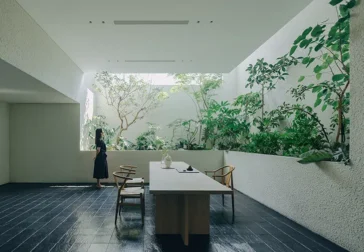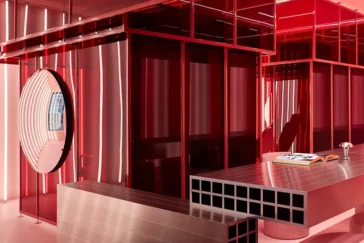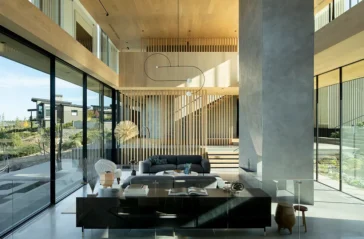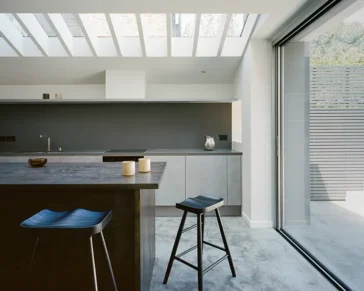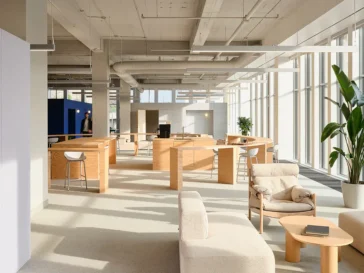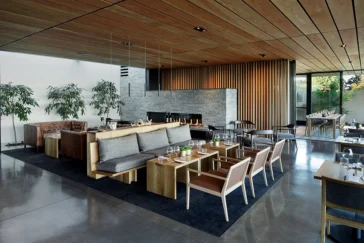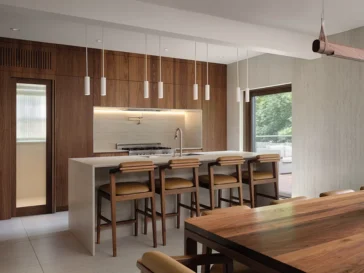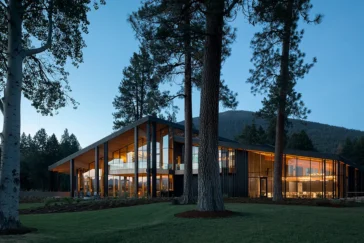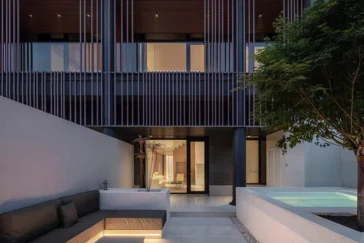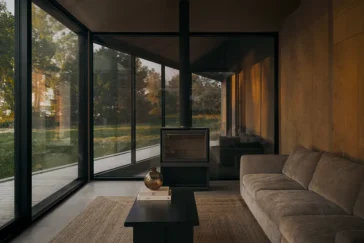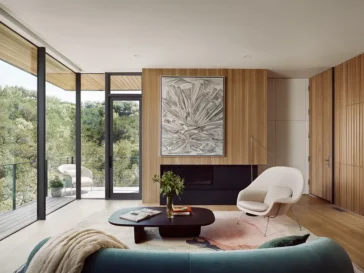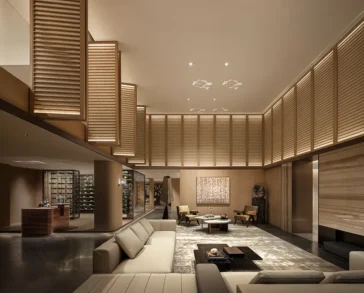Atelier About Architecture Reimagines House J in Beijing
In the western mountains of Beijing, House J stands between Fragrant Hills to the north and Yuquan Mountain to the east, a site defined by expansive views and layered topography. The residence belongs to a family that spent more than a decade abroad, returning to a house where original plantings remain lush, mingling with wild […] More


