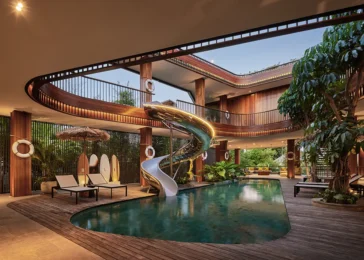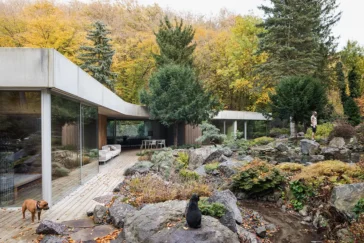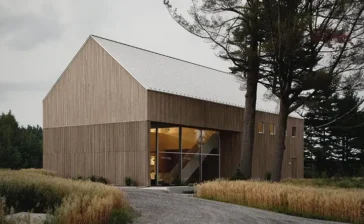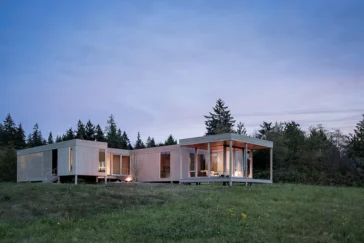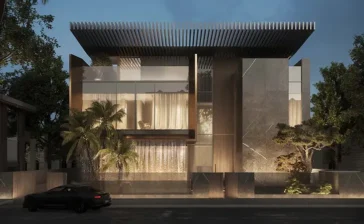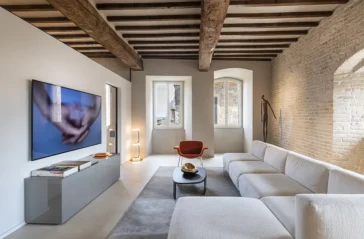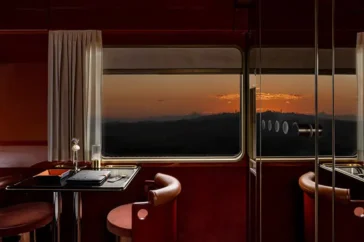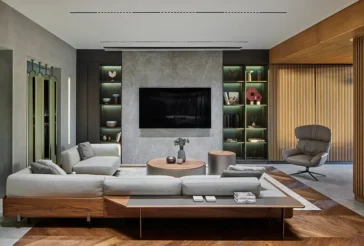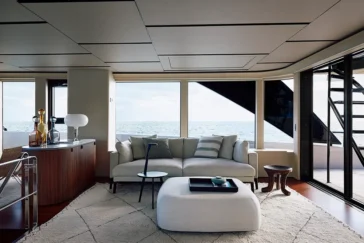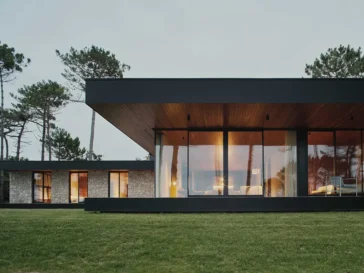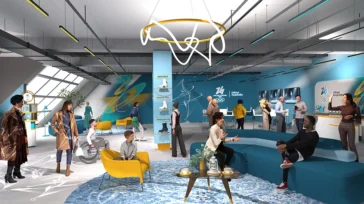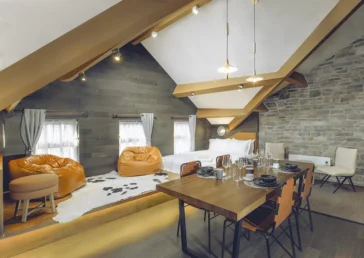Akashi Residence by Alexis Dornier
In the village of Pererenan, Bali, Alexis Dornier designed the Akashi Residence as a place that invites movement, surprise, and engagement. This six-bedroom house opens itself through a dramatic central void, a vertical space that brings in light and fresh air while organizing the flow between levels. Rather than functioning as a standard lightwell or […] More


