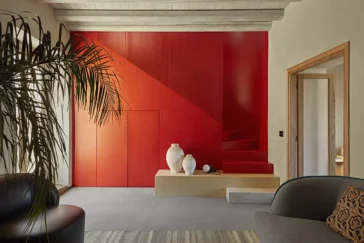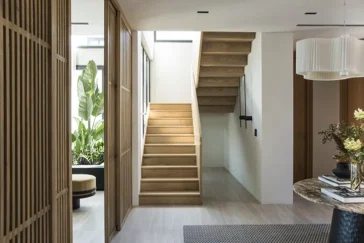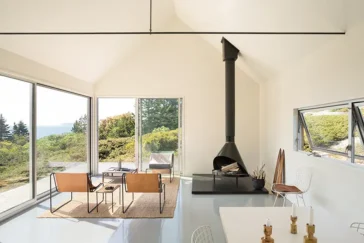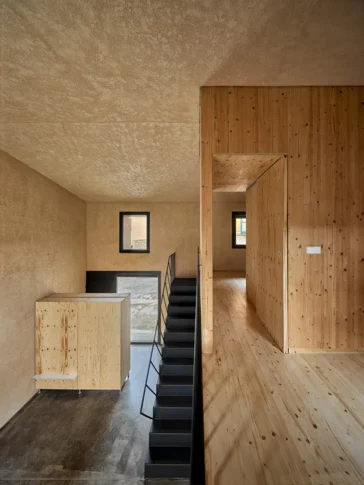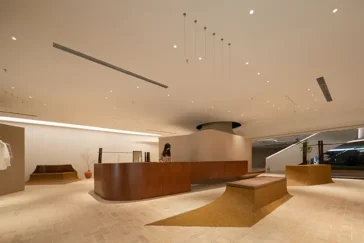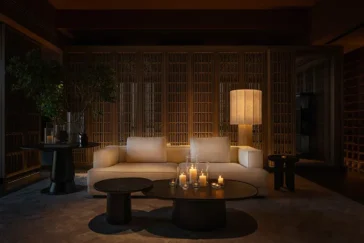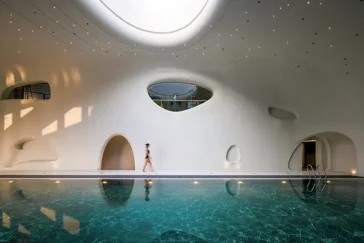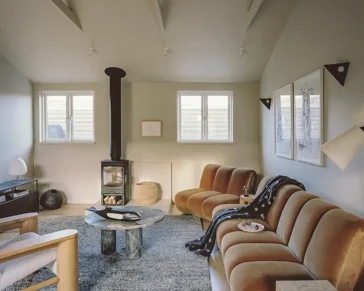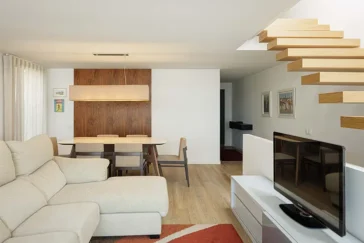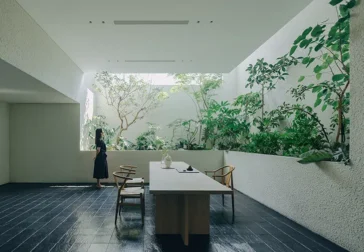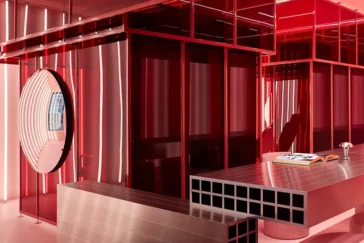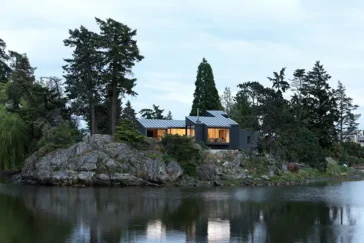Historic Sambuca Home Revived by Didea for Airbnb’s “1 Euro House”
Didea architecture firm has completed a project in Sambuca di Sicilia that transforms a ruined vernacular home into a contemporary residence. Developed with Airbnb under the “1 Euro House” initiative, the project demonstrates how architectural intelligence, material restraint, and cultural sensitivity can renew historic villages while addressing depopulation challenges. HOUSING Located within Sambuca’s historic town […] More


