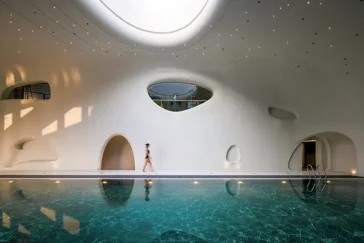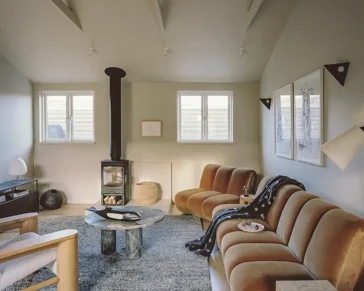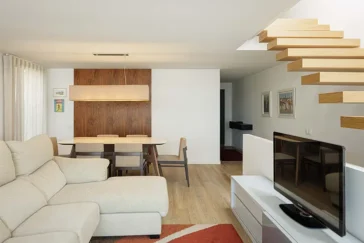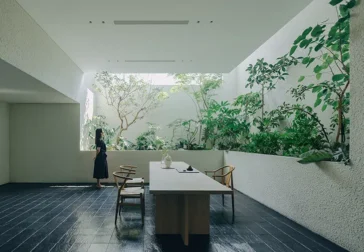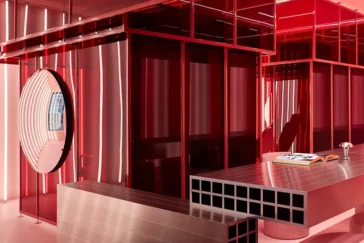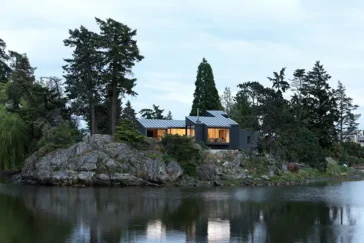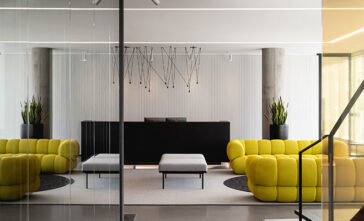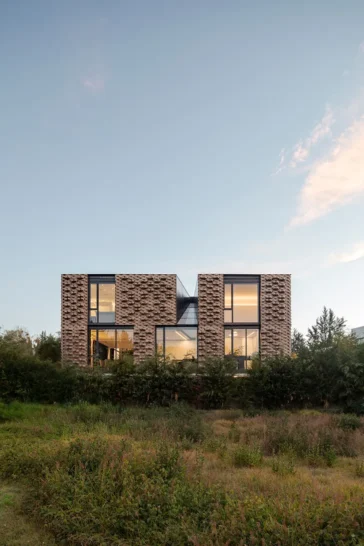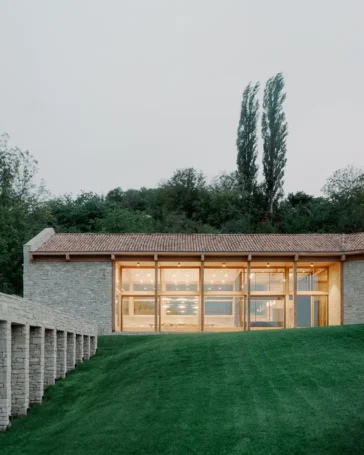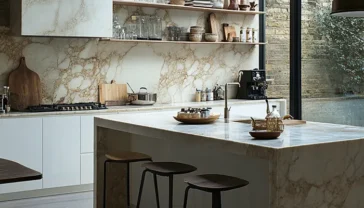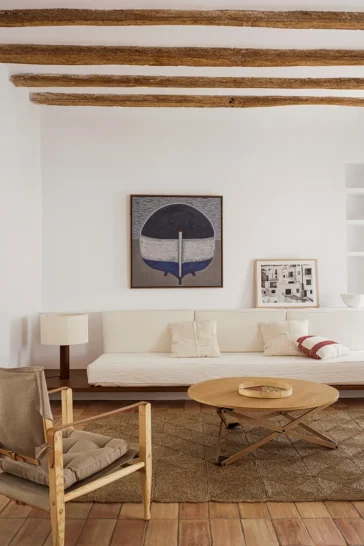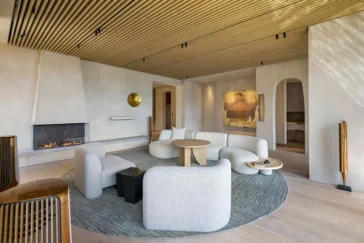The Rock by Wutopia Lab Rises Over Zunhua
Completed in 2024, The Rock sits at the highest point of Ancient Spring Town in Financial Street Zunhua, Tangshan, about 20 meters above the main hotel entrance. Wutopia Lab led architecture and interiors, as well as the conceptual landscape design. The brief asked for a spiritual landmark visible from across the town that also works […] More


