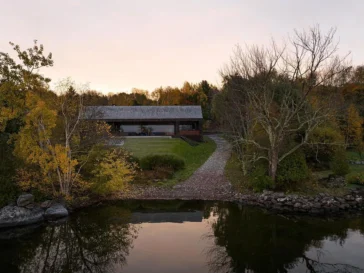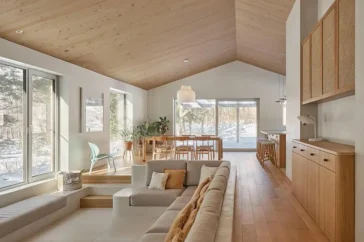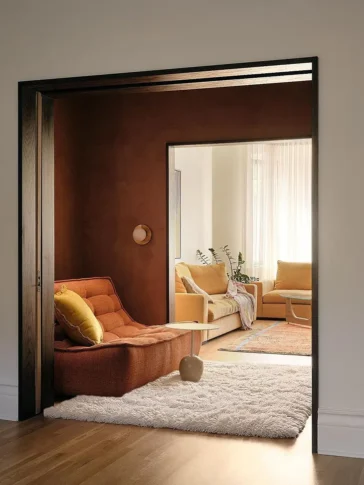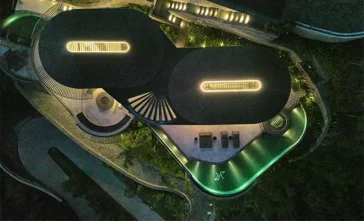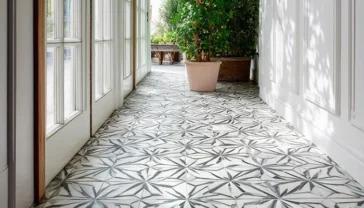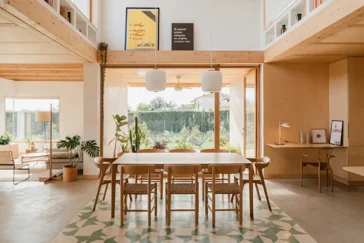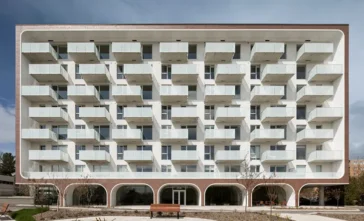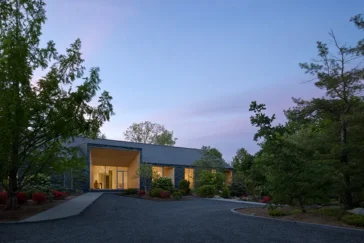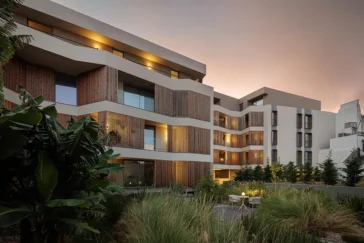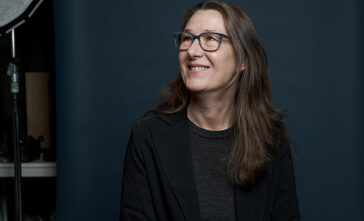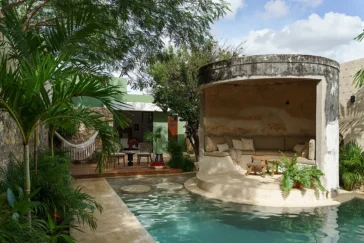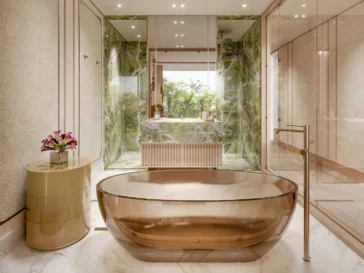House on the Lake by Atelier Échelle
Atelier Échelle designs House on the Lake on the west banks of Lake Memphremagog as a contemporary reinterpretation of the rural Quebec barn. The project repeats the prototypical barn volume in four distinct articulations: an outdoor summer home, an indoor winter home, a living quarter, and a guest quarter. Cedar roofs, brick walls, and glass […] More


