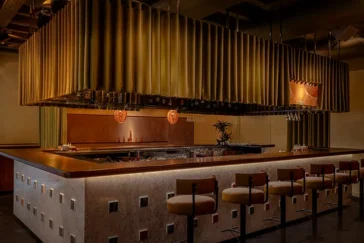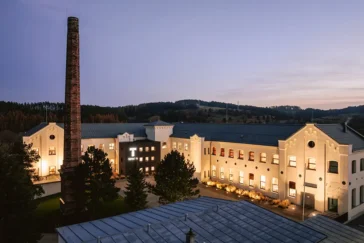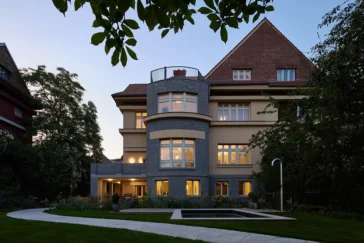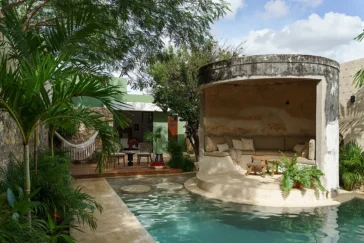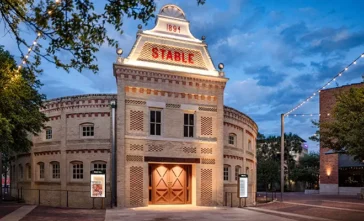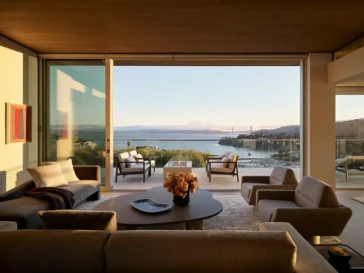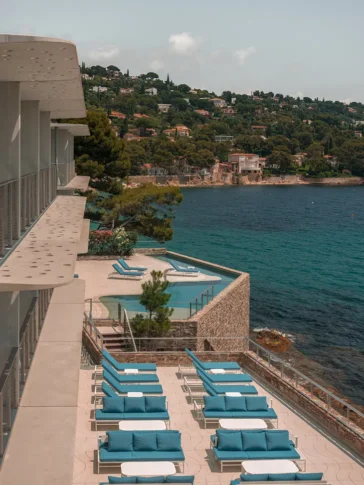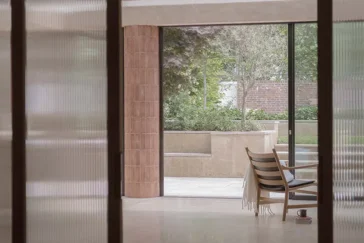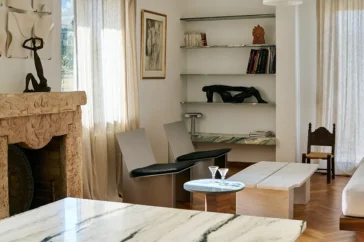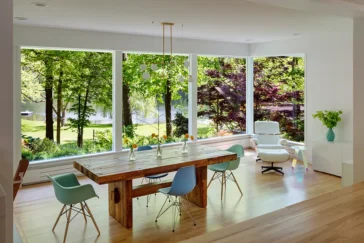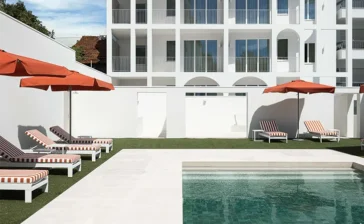A-nrd Reworks Anise Cocktail Bar in London
A-nrd has completed the refurbishment of Anise, the cocktail bar and lounge at Cinnamon Kitchen London City. Located within a former East India Trading Company warehouse at Devonshire Square, the 60-seat space now reads as a composed extension of the restaurant. INTERIOR DESIGN Drawing from the chromatic language of Indian cuisine, the palette references warmth […] More


