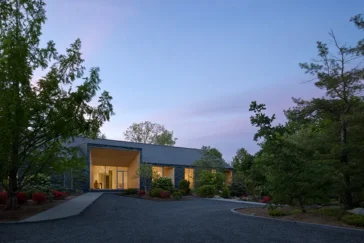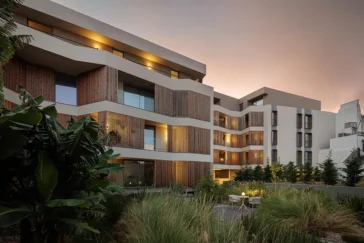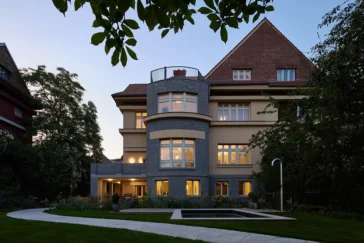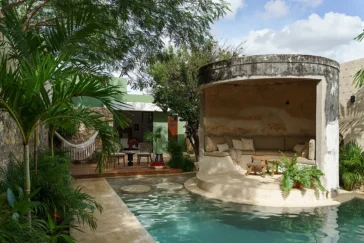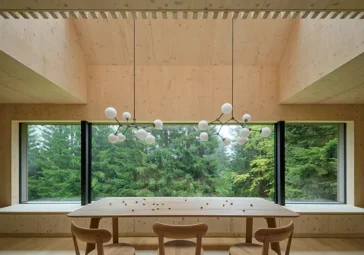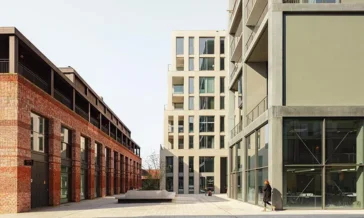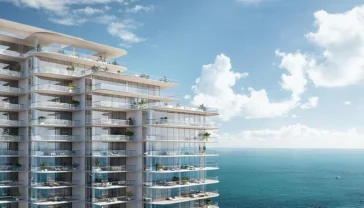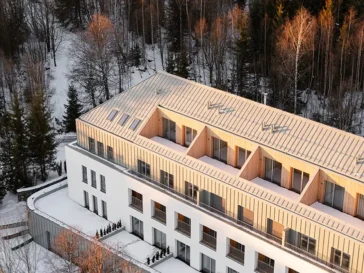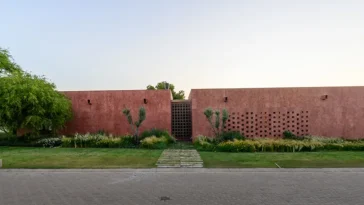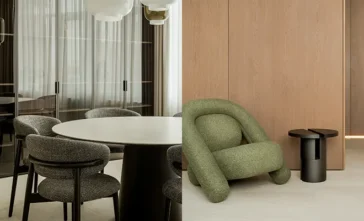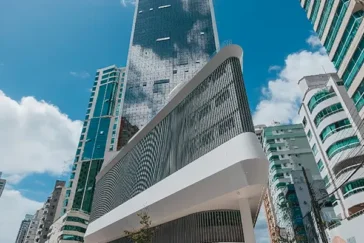Lakeside House by Disbrow Iannuzzi
Disbrow Iannuzzi completes Lakeside, a 4,000 square foot Y-shaped house set on a parklike site in a northern suburb of Detroit, where the River Rouge runs through the property. The home opens outward to a landscape the homeowner has cultivated for more than forty years. A former curator of Asian art and gallery owner, the […] More


