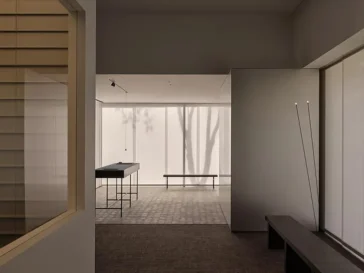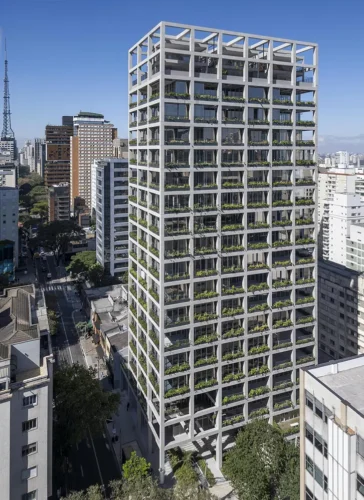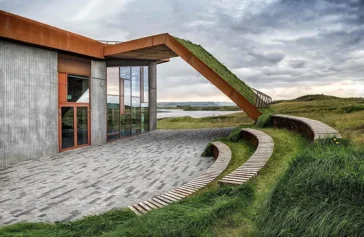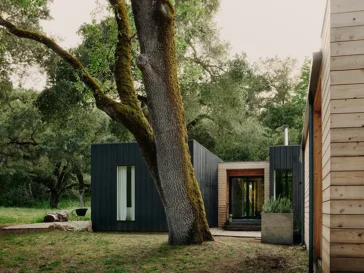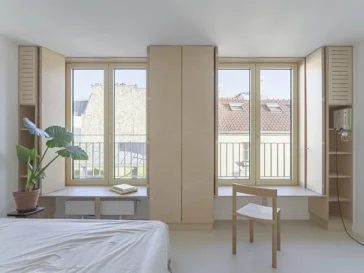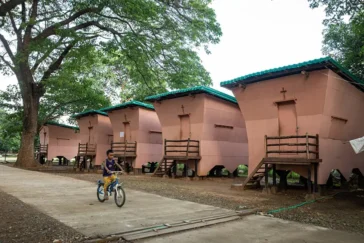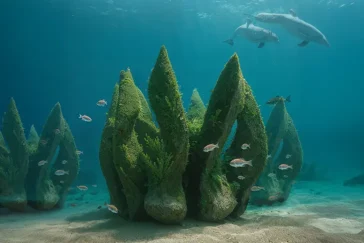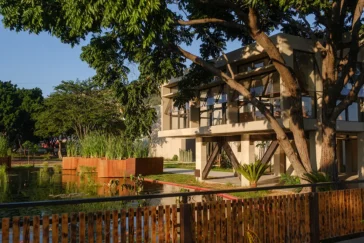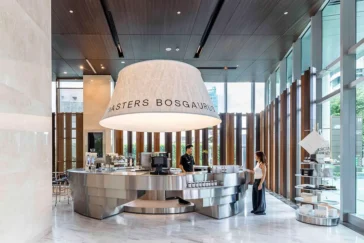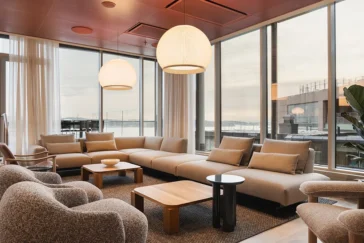Sigma Space by ONOAA STUDIO in Shanghai
Located in Shanghai, Sigma Space presents a carefully calibrated interior environment designed by ONOAA STUDIO for SIGMA’s China presence. The 500-square-meter space translates the brand’s philosophy, “Beyond the technology, is Art,” into a spatial experience that brings together precision, material sensitivity, and visual restraint. RETAIL Rooted in SIGMA’s Japanese heritage of craftsmanship and innovation, the […] More


