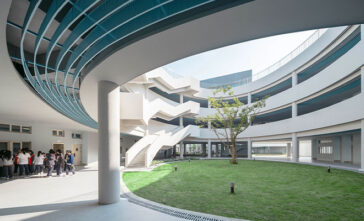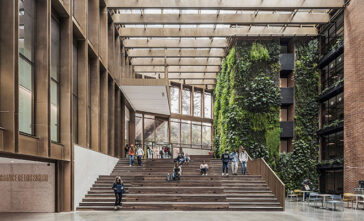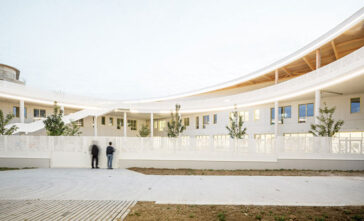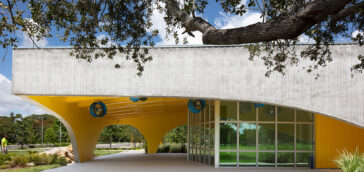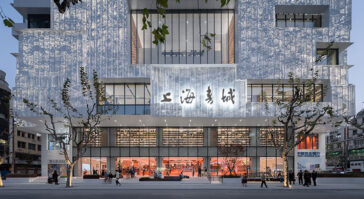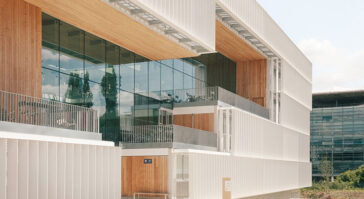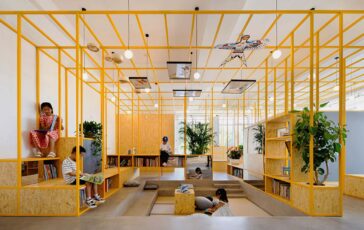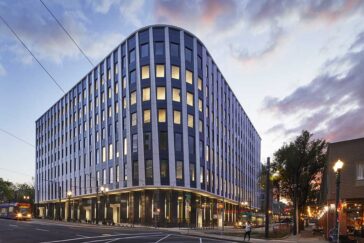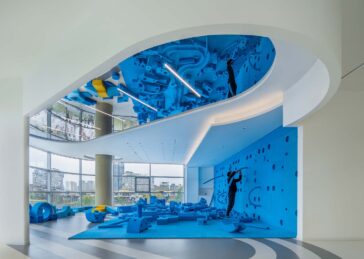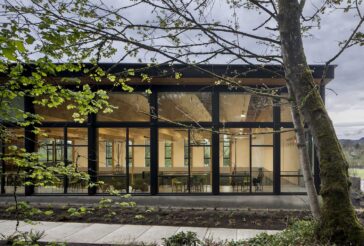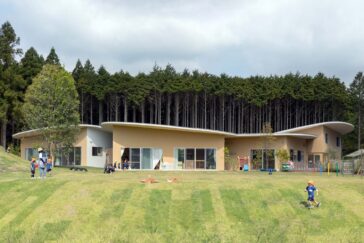ARCHIS Design Studio’s Innovative Approach to High School Design
The project undertaken by ARCHIS Design Studio for the Ningbo Gulin Vocational High School represents a departure from traditional educational architecture paradigms. Rather than imposing a singular narrative or structure onto the campus, the design embraces a dynamic, multi-authored approach. By offering students the agency to shape their own daily encounters and experiences through various […] More


