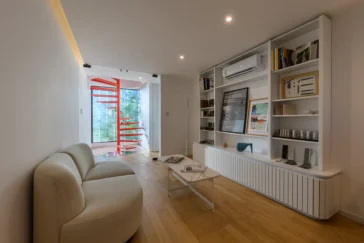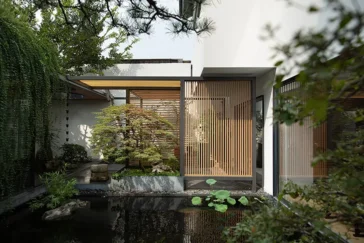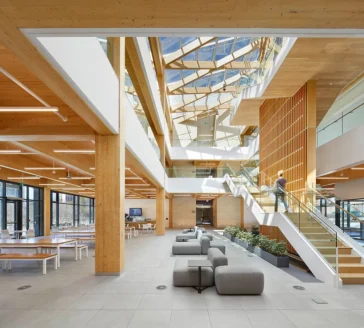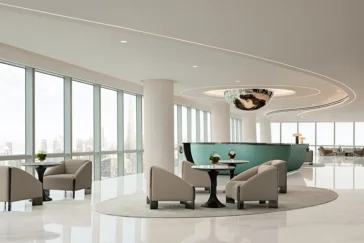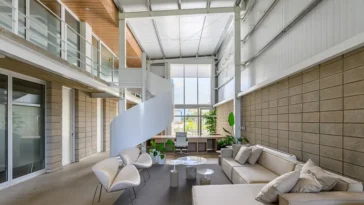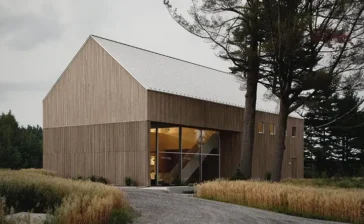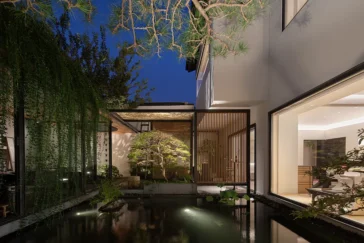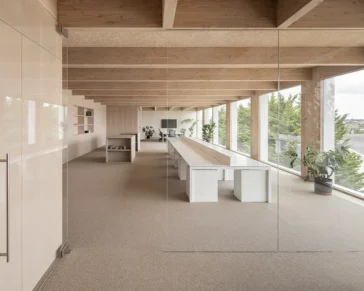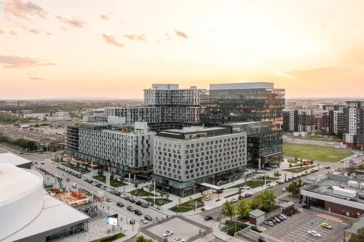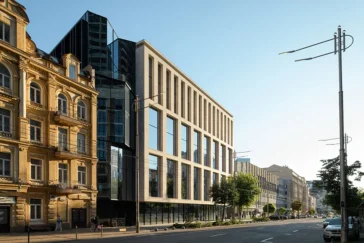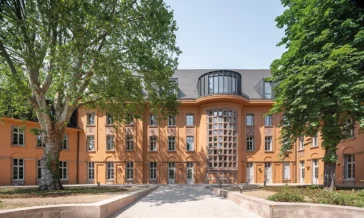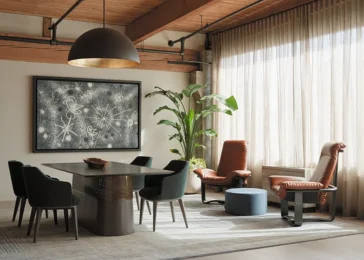Compact Studio in Córdoba by Fran Viñas Arquitectos
Fran Viñas Arquitectos designed a new architecture studio in Cerro de las Rosas, a densely built neighborhood in Córdoba, Argentina. The studio sits a few blocks from the “Mujer Urbana” interchange and occupies a deep, narrow plot. Completed in 2024, the building spans just 96 square meters, yet it presents a clear architectural presence through […] More


