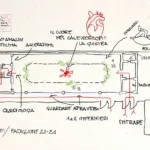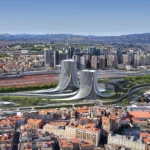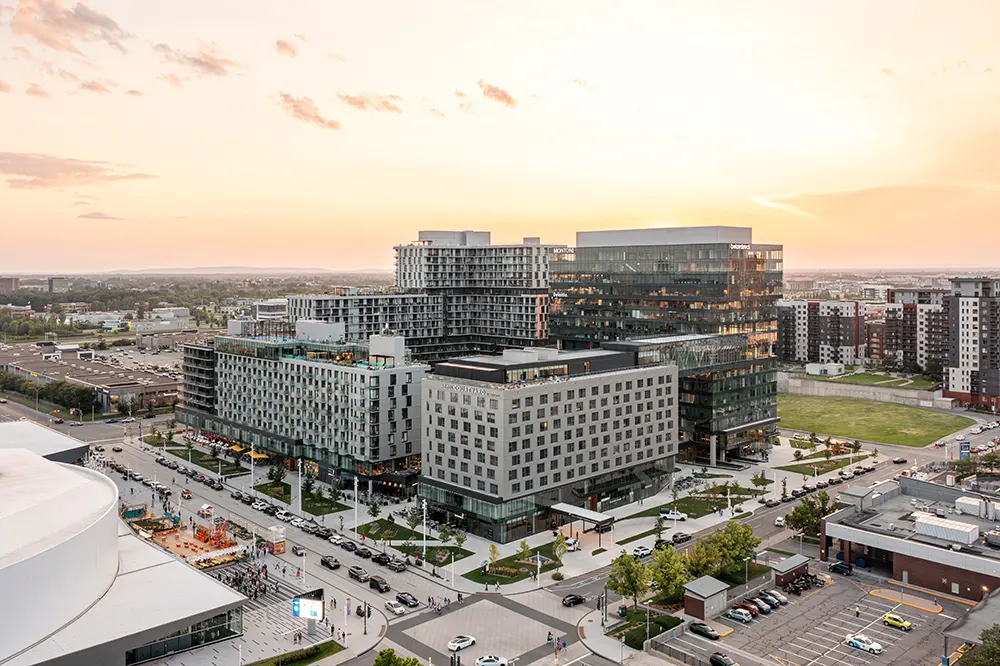
Espace Montmorency moves forward with a groundbreaking addition to Laval’s urban framework, a pedestrian tunnel connecting the complex directly to the Montreal metro system. This first-of-its-kind underground passage in Laval emerges from a collaboration between MONTONI, the Fonds immobilier de solidarité FTQ, Montez Corporation, the City of Laval, and the Société de transport de Montréal (STM). The project follows a Transit-Oriented Development approach, making accessibility and sustainability key priorities in shaping this mixed-use hub.
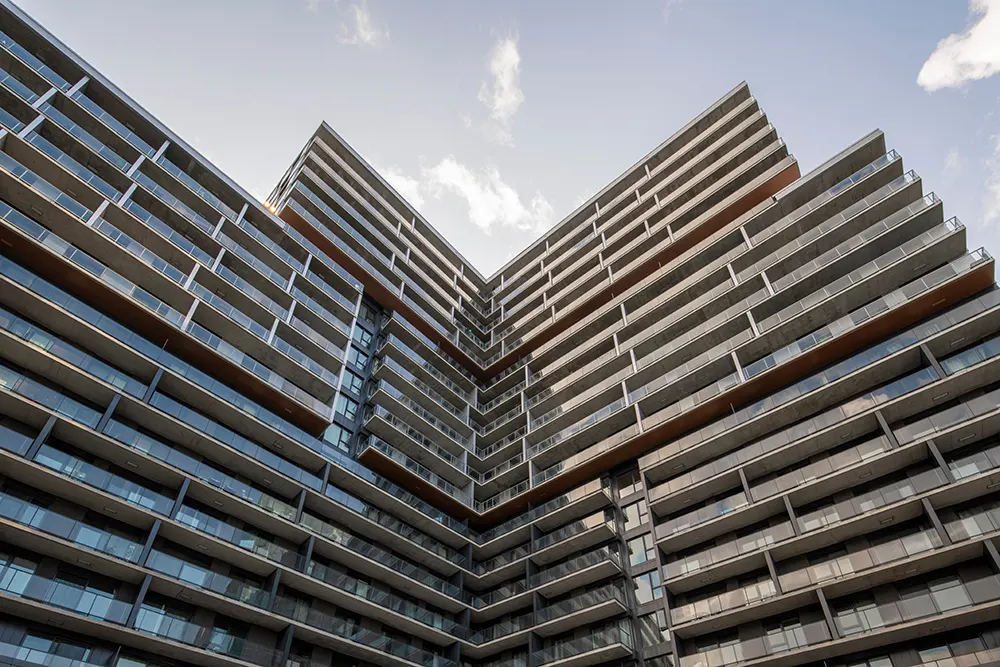
A Connected and Sustainable Urban Hub
Espace Montmorency marks a major shift in urban planning for Laval. With over 700 residential rental units, a 188-room Courtyard Hotel by Marriott, and more than 500,000 square feet of commercial and office space, the project introduces a new way of experiencing city life. The design prioritizes human interaction, smart resource management, and sustainable development.
The site has already received Gold tier LEED v4 AQ certification for neighborhood planning, a first in Quebec. Additionally, it achieved Platinum and Gold LEED certifications for the core and shell of its different components, reinforcing its energy-efficient design. An advanced energy loop integrated into the development optimizes resource circulation, reducing environmental impact while improving overall efficiency.
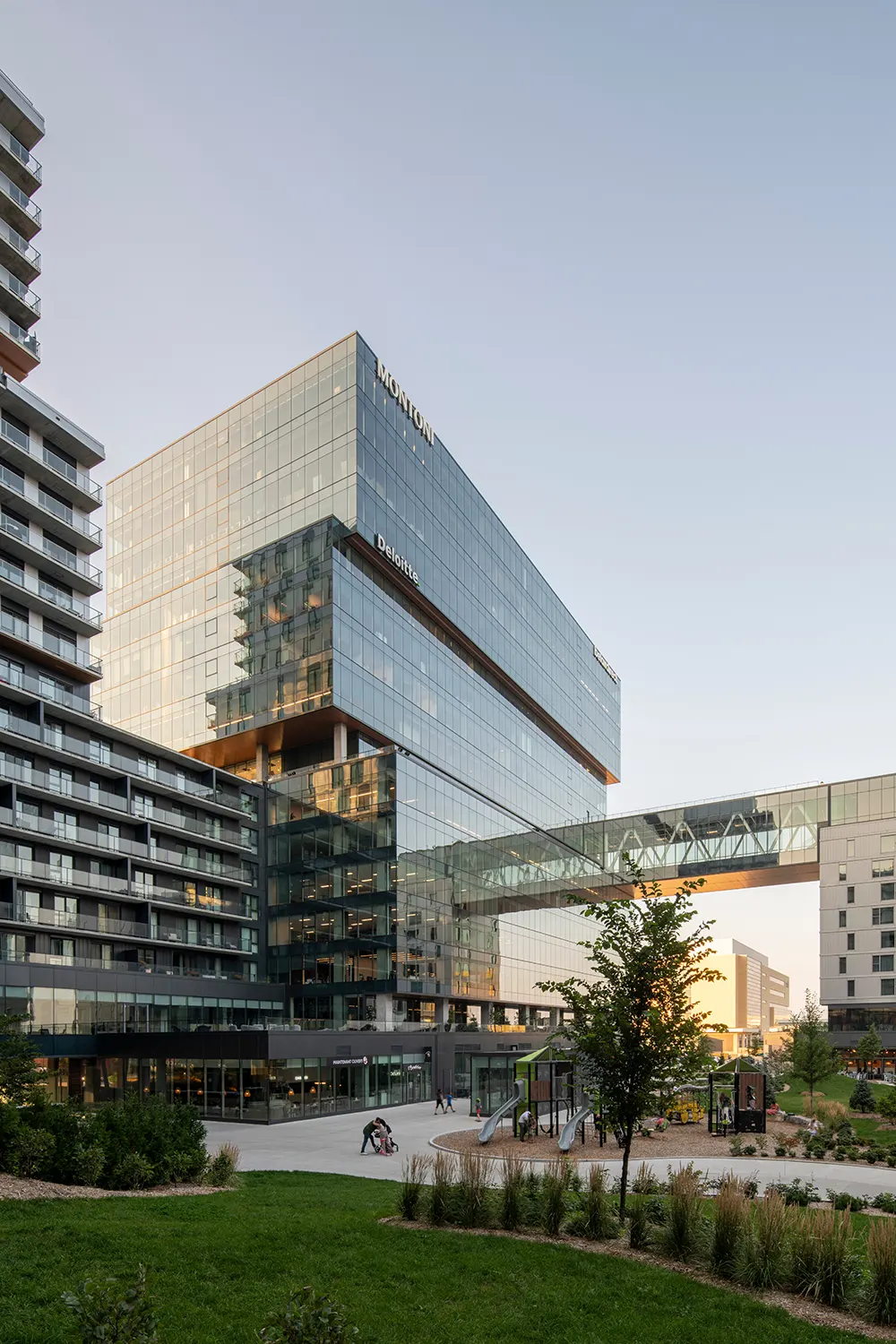
Urban Planning Meets Smart Density
Designed by Sid Lee Architecture, Espace Montmorency transforms 318,000 square feet of previously unused land into a thriving, multi-functional space. Located east of the Laurentides Highway, between Boulevard du Souvenir and de la Concorde West, the development benefits from its proximity to Place Bell, Montmorency metro and train stations, and university campuses, making it a natural choice for a high-density, transit-connected project.
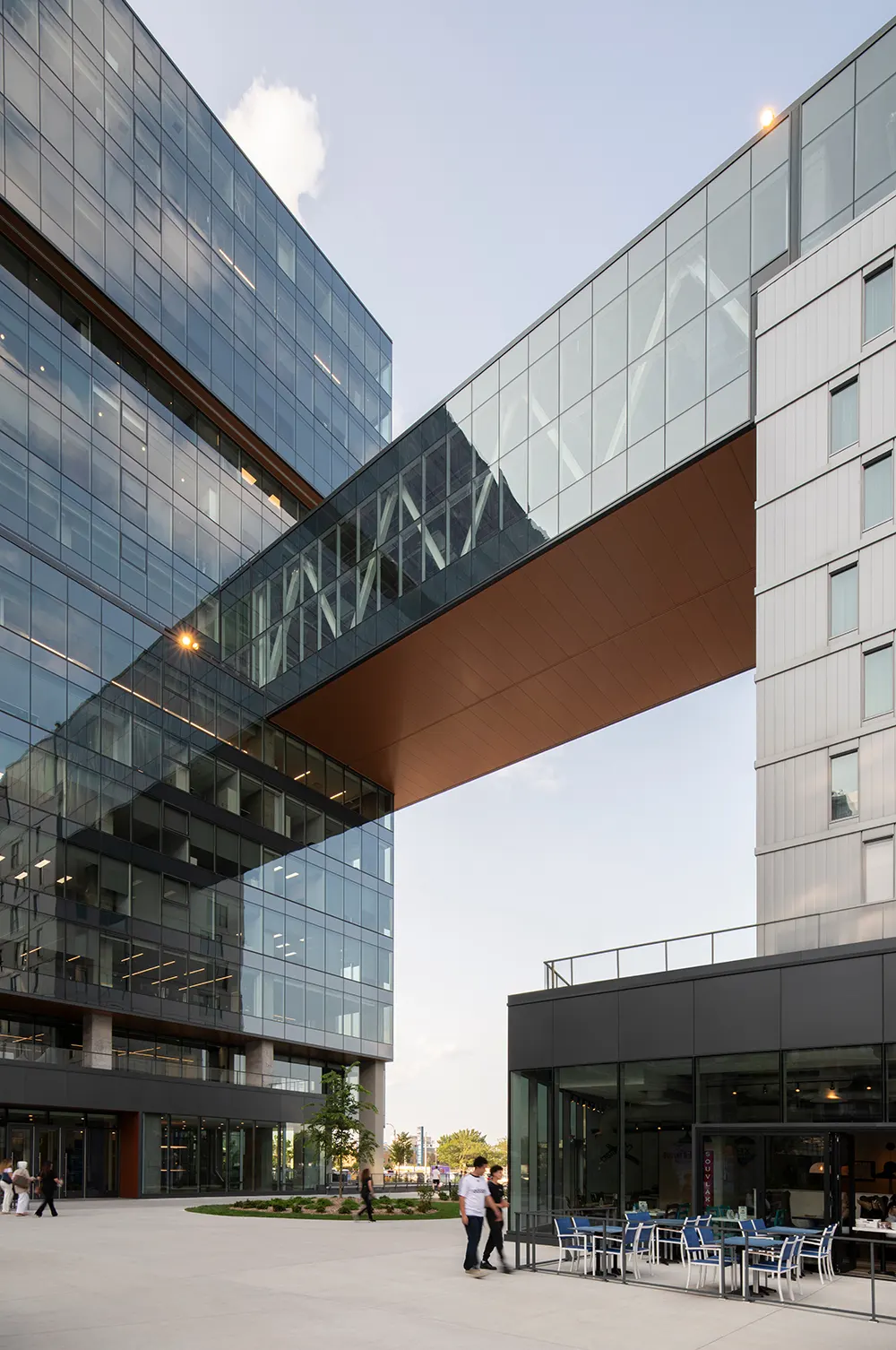
Jean Pelland, Associate Architect at Sid Lee Architecture, explains the project’s approach: “For a project of this scale, the key to reducing environmental impact was to focus development within a limited space while increasing density in a strategic way.”
By reversing traditional suburban expansion, Espace Montmorency maximizes its potential through integrated structures that bring together various functions. The result is a complex that accommodates a population that would typically require four to five times the land area in a conventional development.
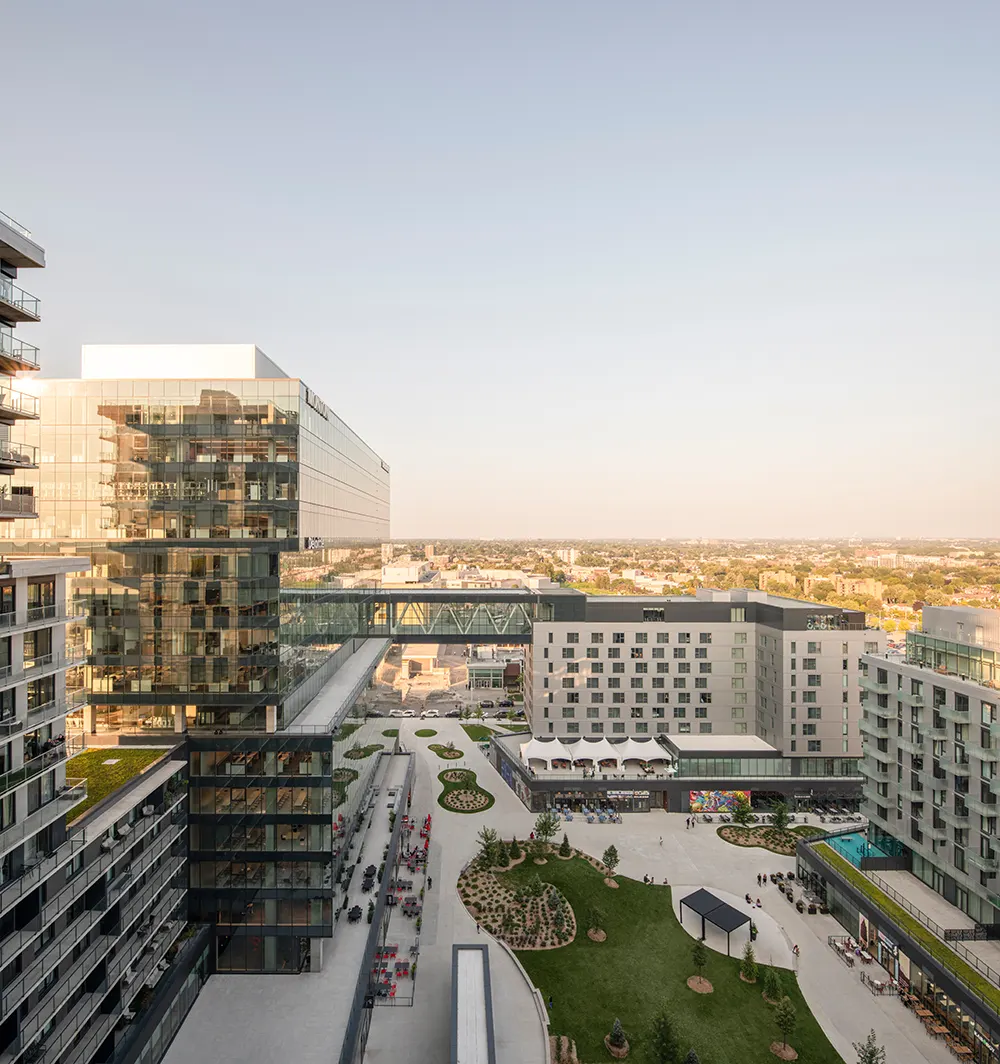
An Innovative Approach to Sustainability
Rather than dividing spaces into isolated functions, Espace Montmorency creates an interconnected network of buildings. The layout maximizes energy and water efficiency while ensuring an intuitive experience for residents, workers, and visitors.
A 91% reduction in greenhouse gas emissions compared to a standard development of the same size stands as a testament to the project’s innovative energy system. The integration of an energy loop allows buildings to exchange and reuse energy, reducing overall consumption. In addition, these features lower energy costs by 52%, creating both environmental and economic benefits.
Manuel R. Cisneros, Director of Environmental and Regenerative Strategies at Sid Lee Architecture, highlights the project’s priorities: “We designed this space to encourage synergy between systems and services, helping users lower their environmental footprint in daily life.”
Green spaces further enhance sustainability efforts. Green roofs and an urban garden contribute to rainwater retention and urban biodiversity. The complex also promotes alternative mobility options, offering a dedicated bike parking and access ramp, as well as a direct underground connection to public transit.

A Thoughtfully Designed Public Space
Espace Montmorency balances private and communal spaces, ensuring that visitors and residents experience a fluid, engaging environment. At the heart of the development lies a 60,000 square foot courtyard, designed as a serene space filled with lush greenery.
Rooftop terraces offer additional areas for relaxation and social interaction, providing a quiet escape from the bustling streets. The layout includes strategically placed diagonal openings, ensuring an easy transition from one sector to another. Four large entry points welcome visitors, reinforcing a sense of accessibility and openness.
The pedestrian tunnel linking the complex to Montmorency metro station completes the circulation network, reinforcing Espace Montmorency’s role as a fully integrated urban center.
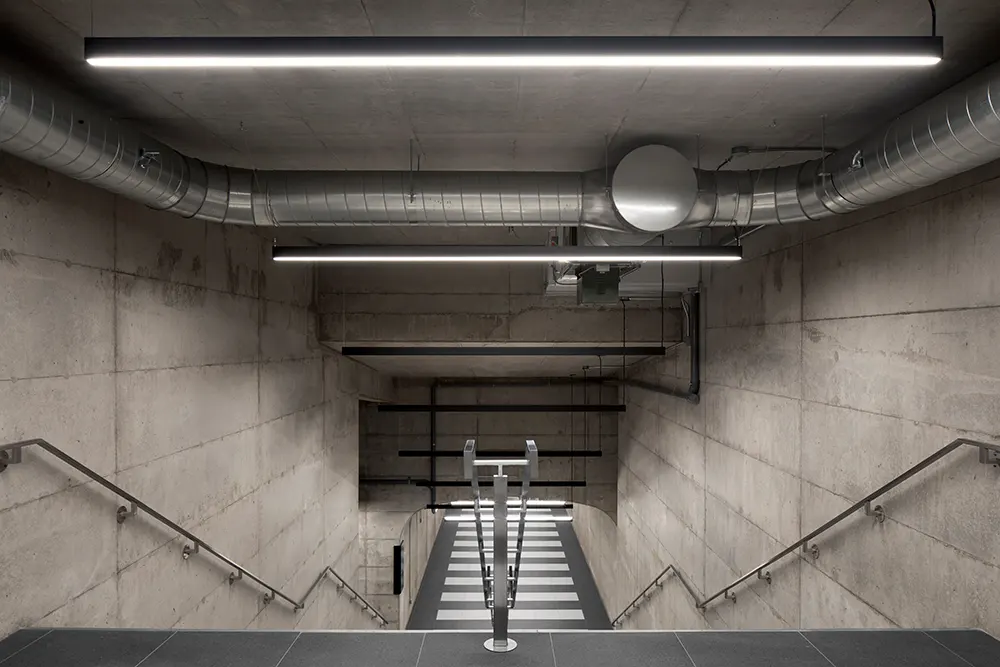
Shaping Laval’s Future Through Smart Growth
Espace Montmorency sets a new precedent for urban development in Laval. By bringing together residential, commercial, and public spaces within a single, transit-connected hub, the project offers a forward-thinking model for density, accessibility, and sustainability.

Location: Laval, Québec, Canada
Client: MONTONI & Fonds immobilier de solidarité FTQ
Architect: Sid Lee Architecture
Span: 1,400 000 sq. ft.
General contractor: MONTONI
Electromechanical engineer: GBI
Structural engineer: SDK et associés
Photographers: David Boyer, Adrien Williams, Carl-Antonyn Dufault


