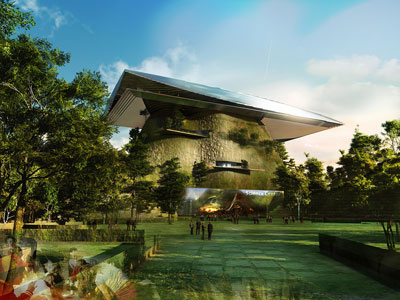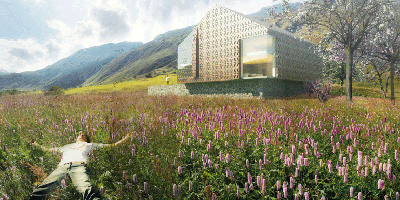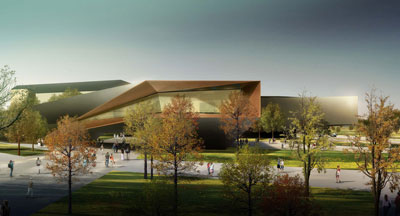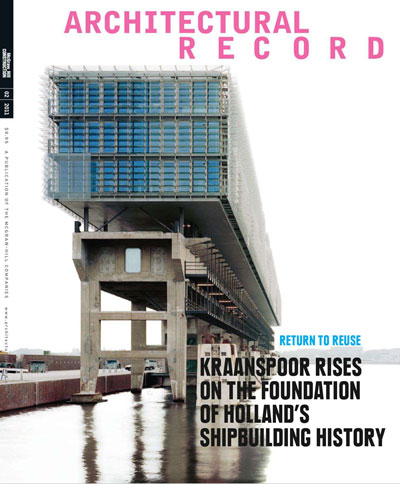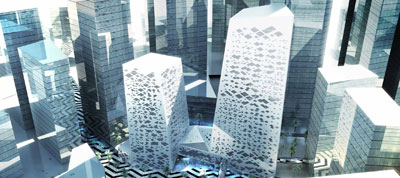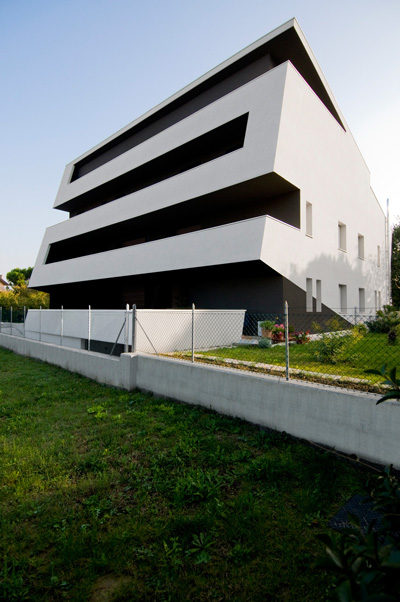Center for Promotion of Science in Belgrade by OFF Architecture
Project: Center for Promotion of Science in Belgrade Block 39 Designed by OFF Architecture Location: Belgrade, Serbia Website: www.offarchitecture.com Inspired by Serbia's very own historic background OFF Architecture crated an outstanding project proposal for Center for Promotion of Science in Belgrade in Block 39. For more images and architects description continue after the jump: More


