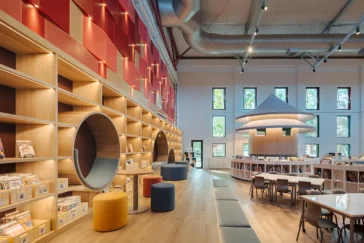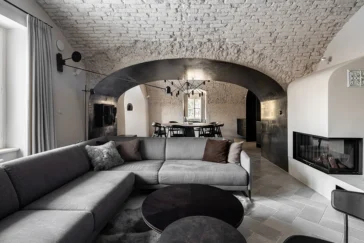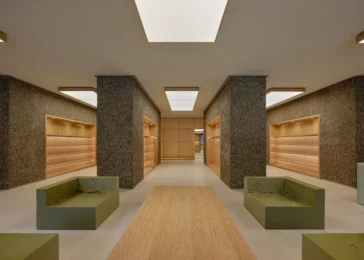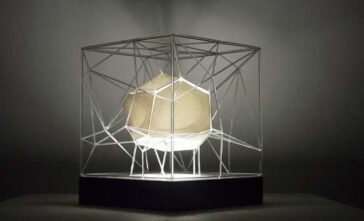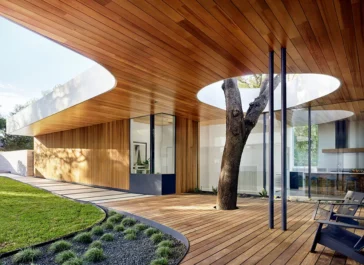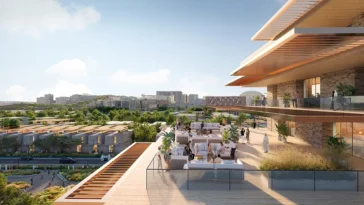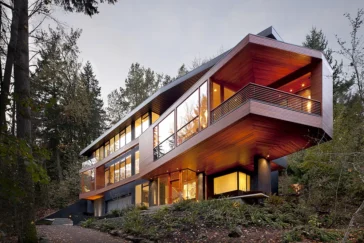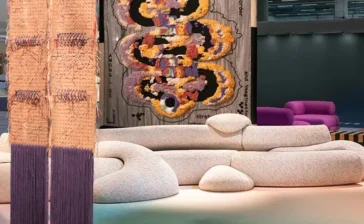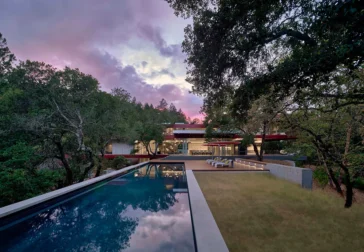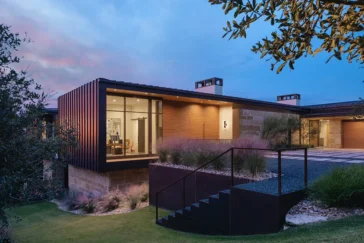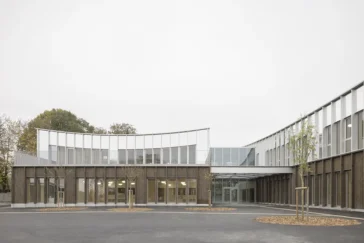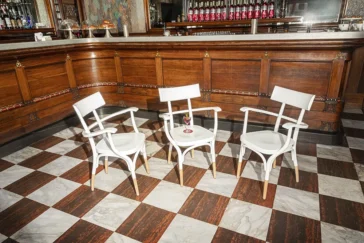Elementary Library at Western Academy of Beijing by Studio Vapore
Beijing-based Studio Vapore has partnered with the Western Academy of Beijing to renovate its elementary school library, turning it into a dynamic learning environment. The redesigned space moves beyond the traditional library model, offering a multifunctional setting that encourages creativity, interaction, and discovery. With an approach inspired by classic children’s literature, the project introduces immersive […] More


