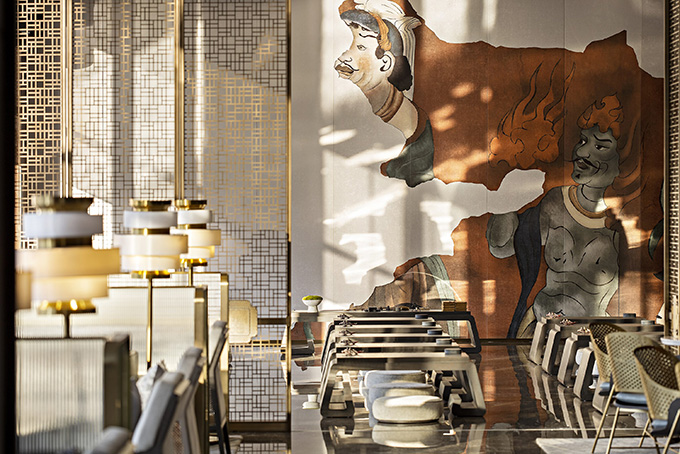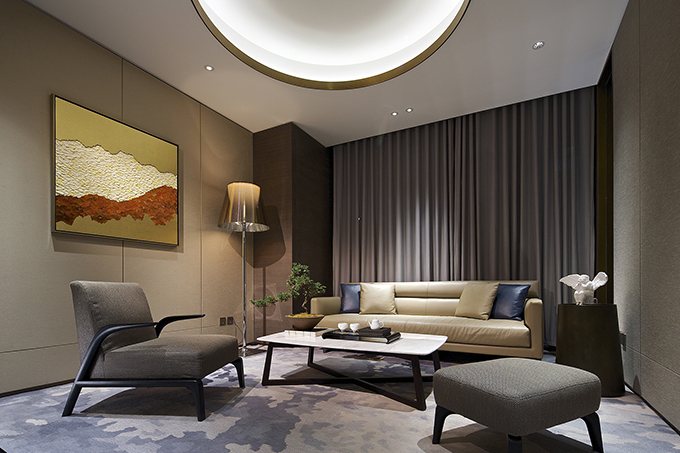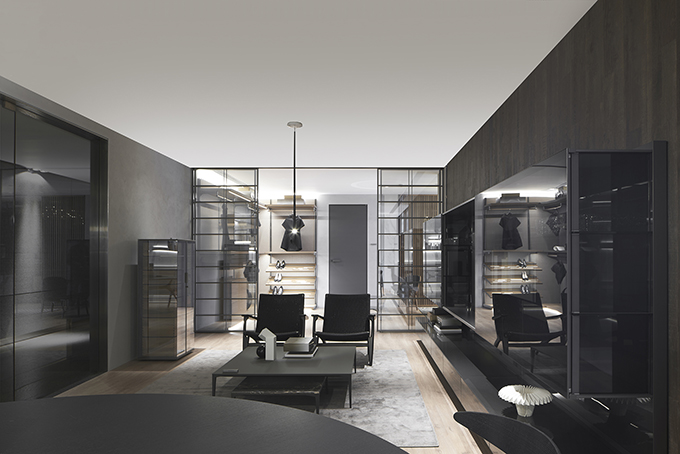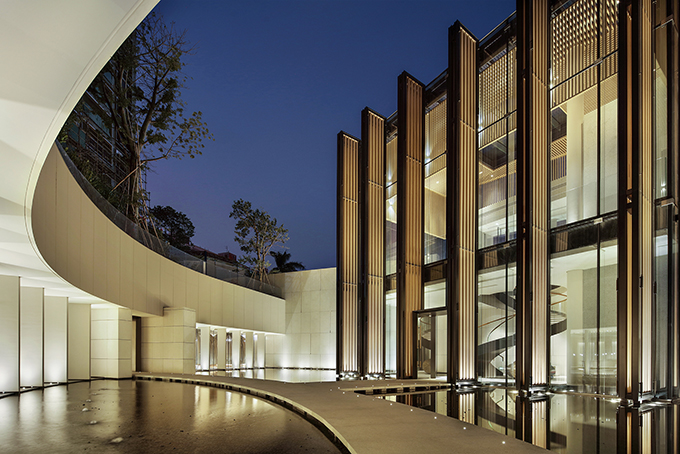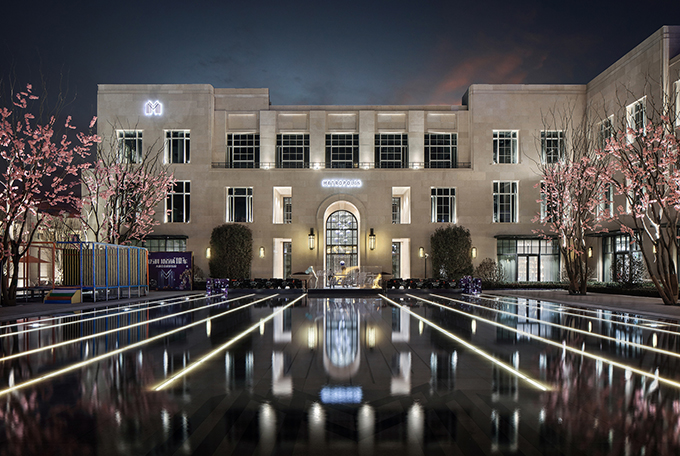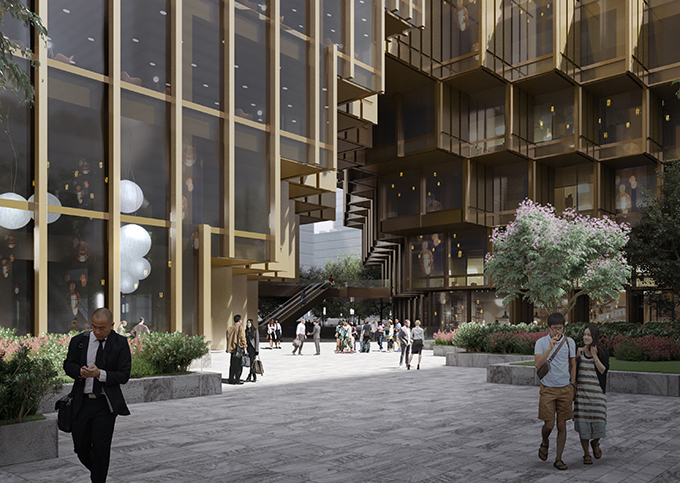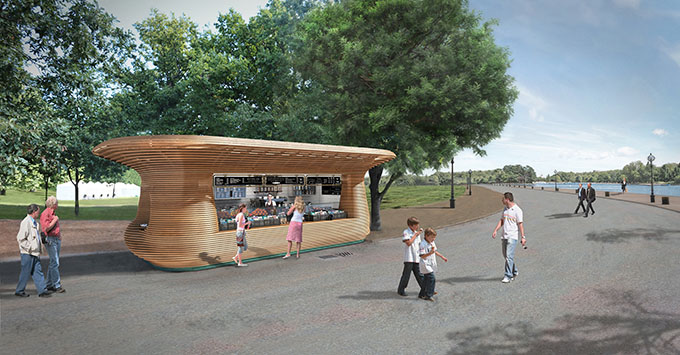Tianshui Jialangyuan Sales Center by Das Design Co., Ltd
Das Design Co., Ltd designed the sales center of Jialangyuan, a residential property developed by Tianqi Group. Located in Tianshui City, Gansu, China, the birthplace of Chinese legends and an important place along the ancient Silk Road. The long history and rich cultural context have made the city inclusive. Discover more after the jump. More


