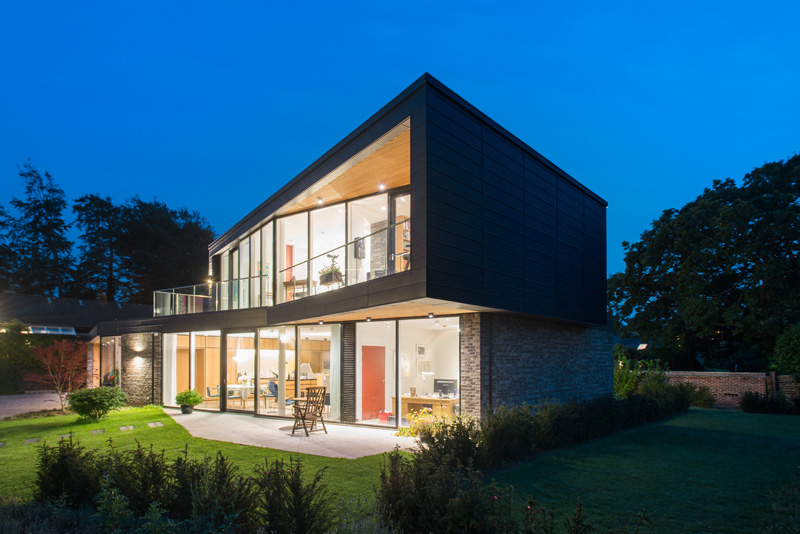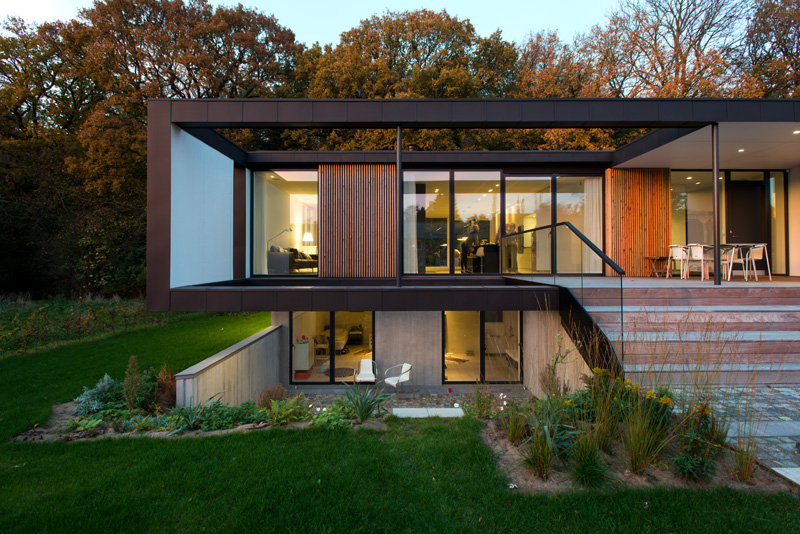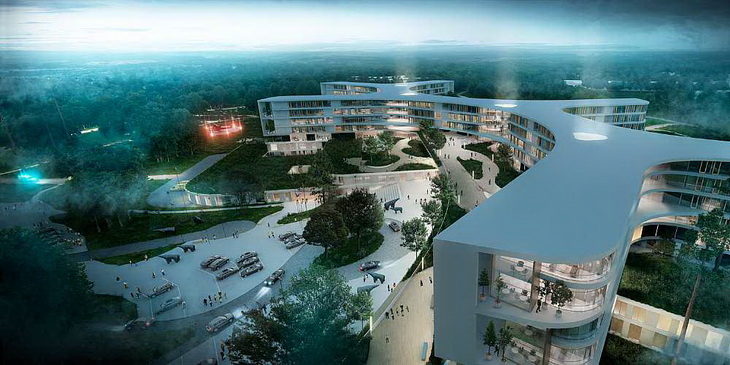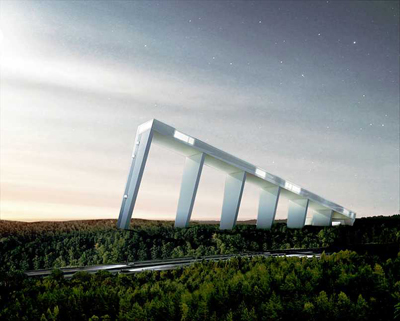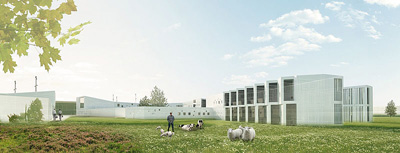Villa by C.F. Møller in Aarhus, Denmark
C.F. Møller Architects have designed a new home in Aarhus, Denmark. The homevilla is located on a lot surrounded by nature on three sides. The ground floor boasts a living room, kitchen, and bedrooms with access to the outdoor terrace. The first floor provides another living area with access to the balcony. Floor-to-ceiling windows have been integrated throughout the home in order to take […] More


