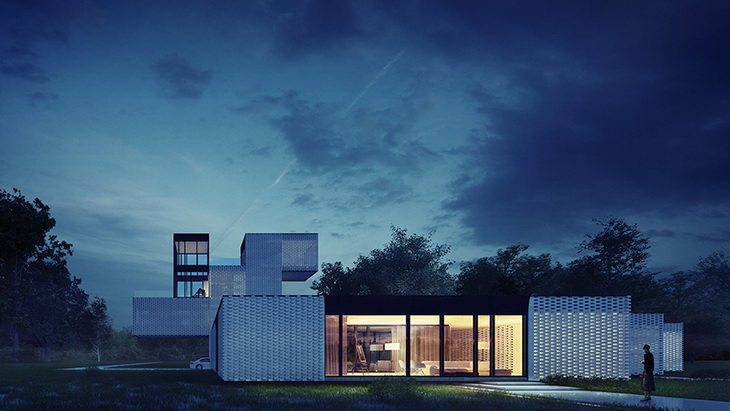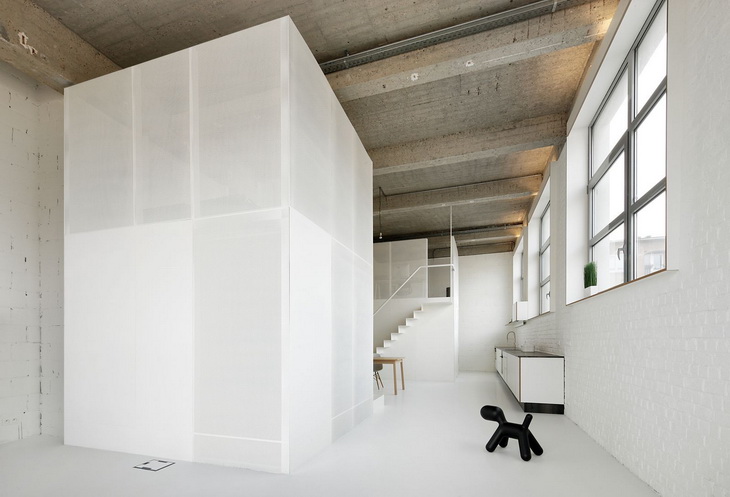Nice Residential by Minarc
The architecture team at Minarc practice have completed a family Nice Residential located near the Reykjavik, Iceland. House was designed with a subtle form of contemporary style. For more images and architects' description continue after the jump: More













