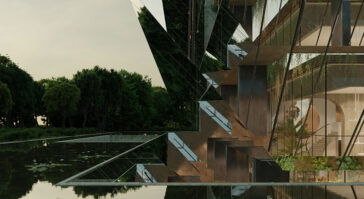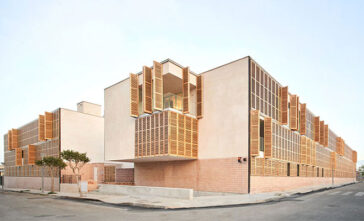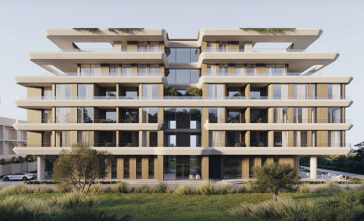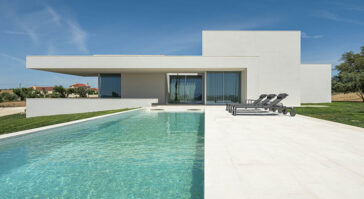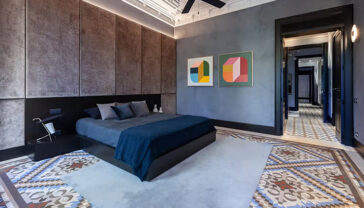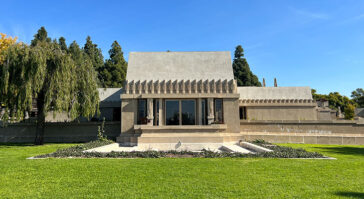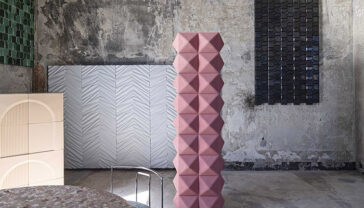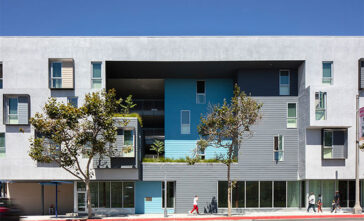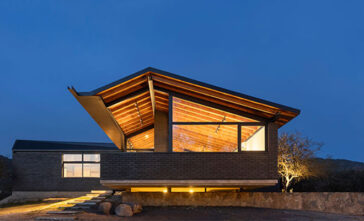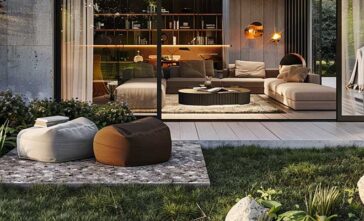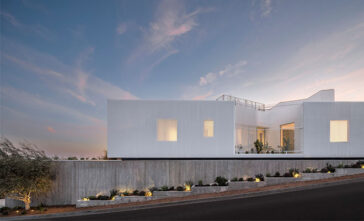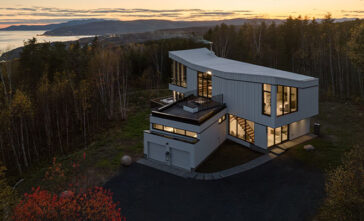Periscope House by Claerhout-Van Biervliet Architects
In the coastal town of Knokke-Heist, Belgium, Claerhout – Van Biervliet Architects have unveiled their groundbreaking project, Periscope House, which addresses the modern challenges of limited space and the need for sustainability. This innovative residence redefines our perception of underground living with its unique design and environmental benefits. HOUSING The Periscope House is entirely built […] More


