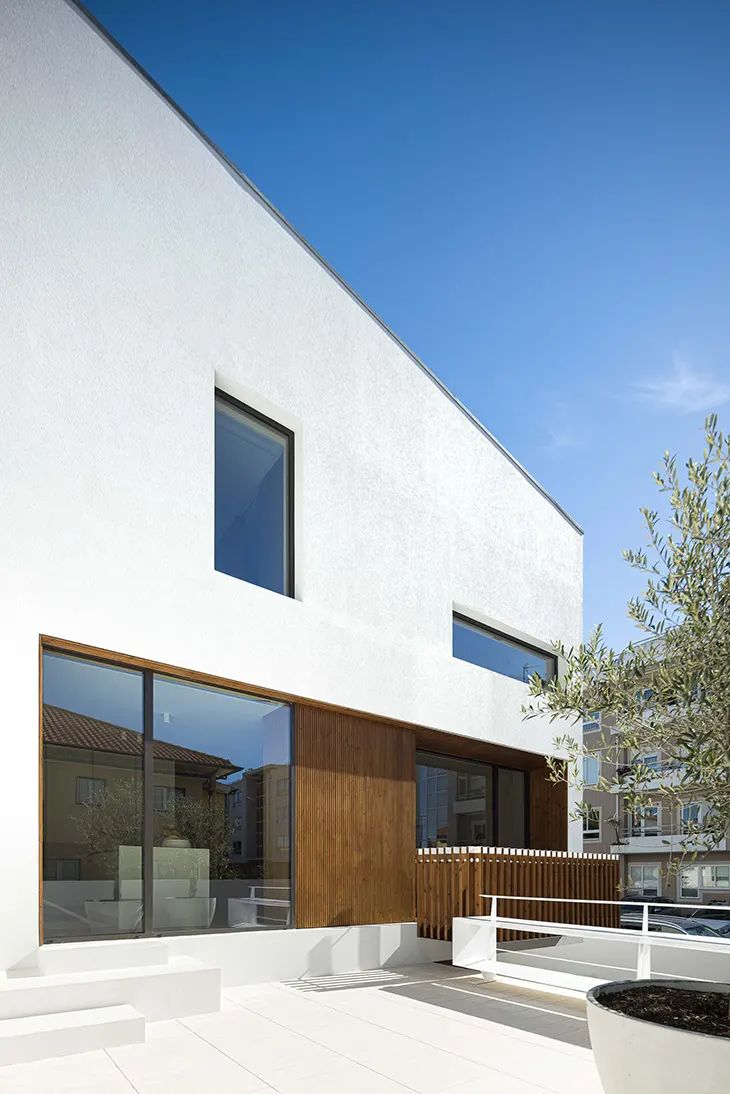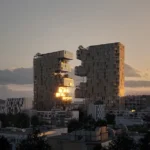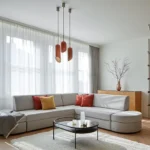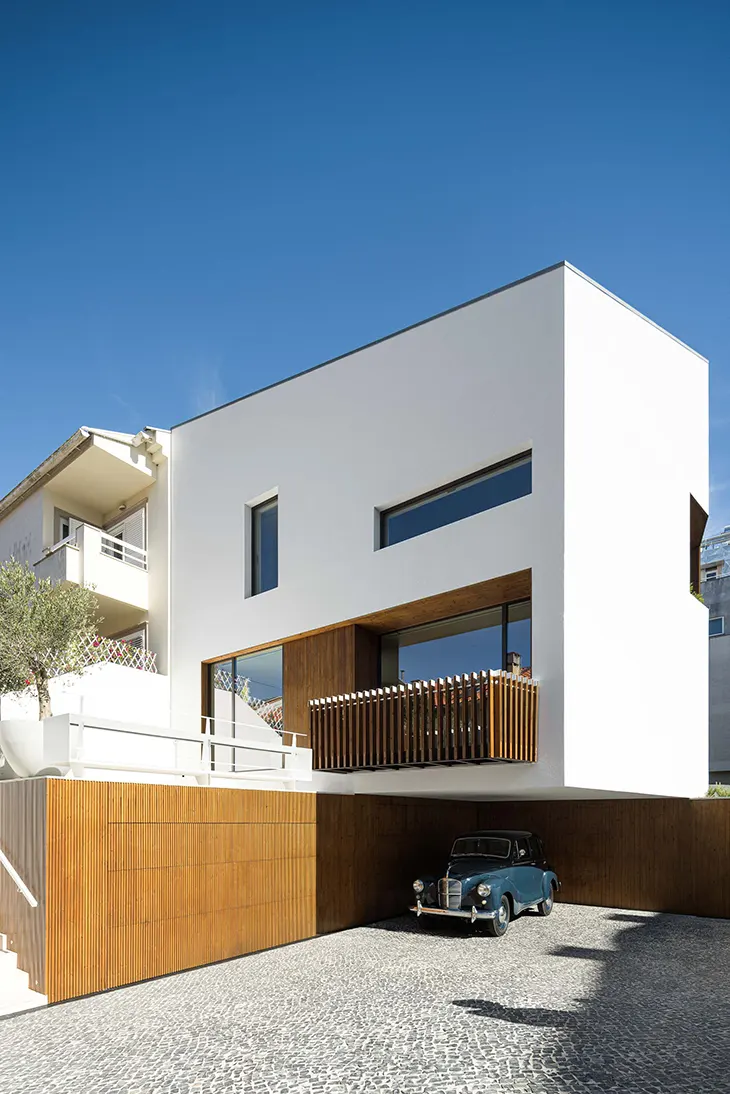
Located in Forca-Vouga, Aveiro, Casa Forca-Vouga is a striking project by RVDM Arquitectos that addresses the challenges of a three-meter slope. The house is organized across three floors and an attic, offering a dynamic interaction with its environment. The design successfully balances space and privacy, creating a functional and visually engaging living space.
The Upper Volume: A White Monolith
Integration with Surroundings
The house serves as the leading edge of a built cluster of homes, addressing the transitions in topography and the surrounding streets. Its elevated positioning creates a unique presence, harmonizing with the neighborhood while standing out with its modern aesthetic. The thoughtful placement ensures that the house interacts smoothly with its environment.
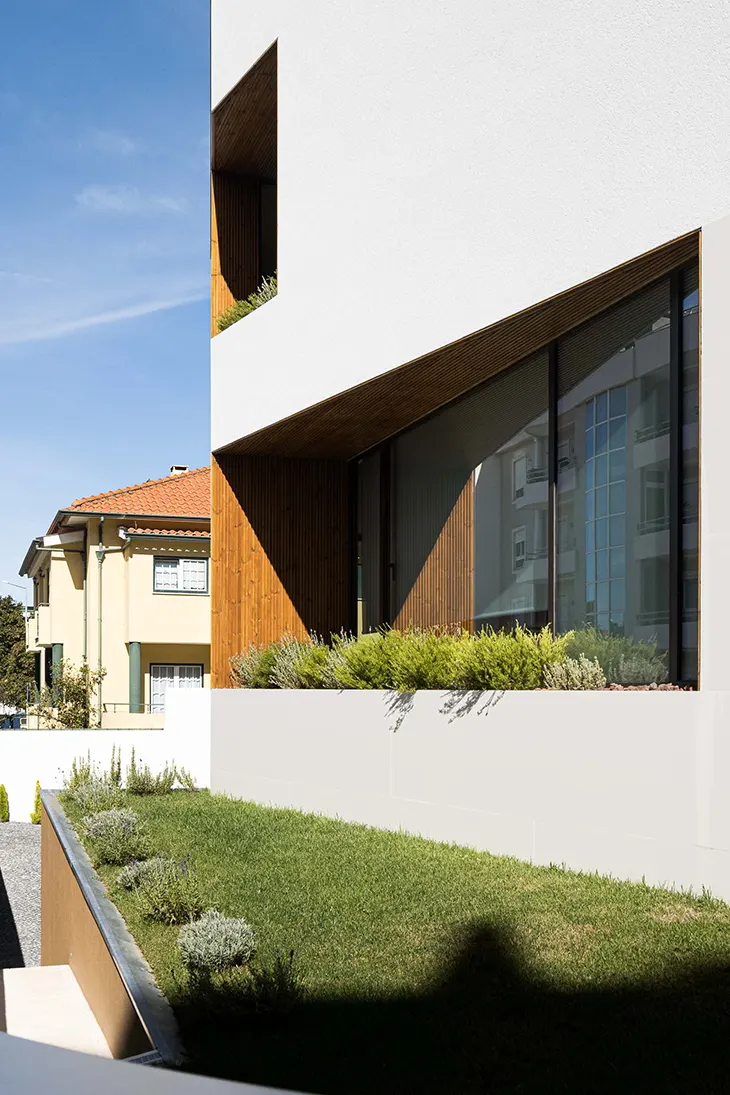
Interior Design: Open and Functional Spaces
Inside, the ground floor prioritizes common living. The spaces flow into one another, with minimal hallways to maximize functionality. A west-facing terrace further extends the indoor living areas, providing a transition to the outdoors.
The basement is carefully excavated to integrate into the natural terrain. This level is designed for practicality, offering generous space for parking and vehicle maneuvering. By housing these functions below, the design preserves the upper levels for living areas, optimizing the overall layout and efficiency of the residence.
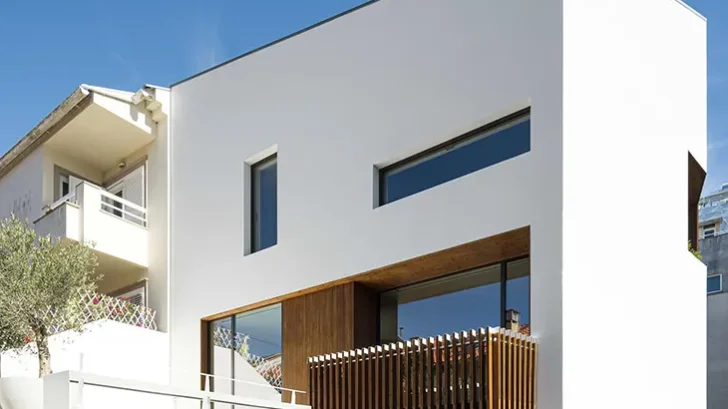
Project name: Casa Forca-Vouga
Architecture Office: RVDM Arquitectos
Main Architect: Ricardo Vieira de Melo
Collaboration: Filipe Coelho, Ana Silva, Mical Pinheiro, Rui Figueiredo, André Verde
Location: Aveiro, Portugal
Year of conclusion: 2024.
Total area: 367m²
Builder: Savecol + PH Puzzle House
Engineering: DaVinci, Lda
Architectural photographer: Ivo Tavares Studio


