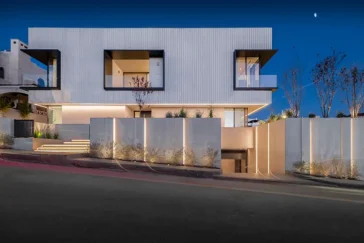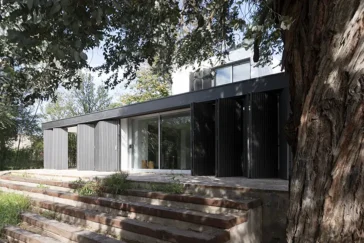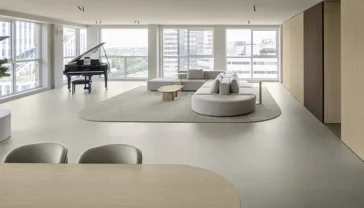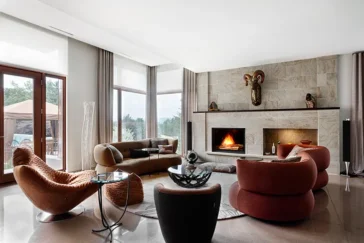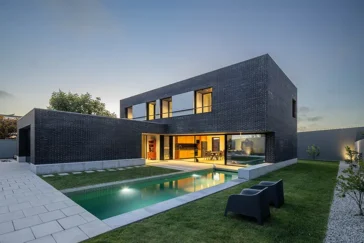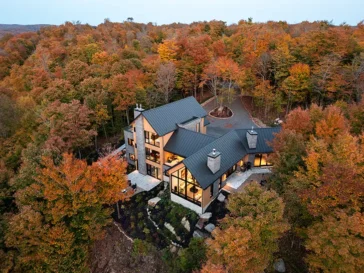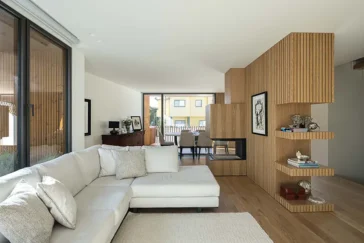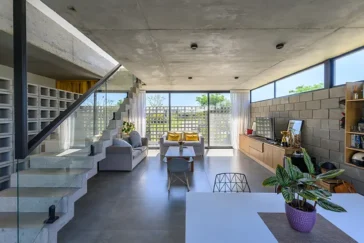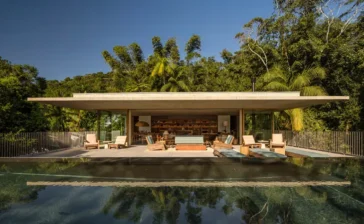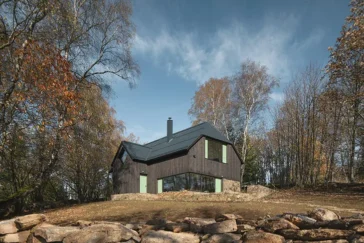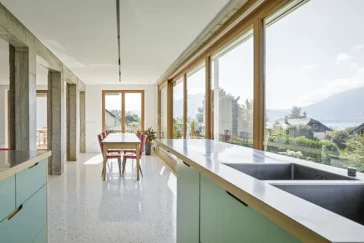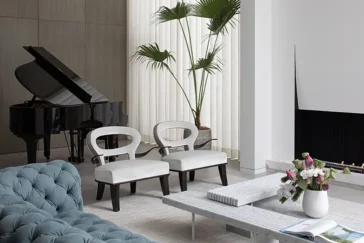The Frame Residence by Paradigm DH
Located in the bustling city of Amman, Jordan, The Frame Residence showcases contemporary architectural brilliance. Designed by Paradigm DH, this home features a double-volume atrium that serves as the heart of the house. With natural light streaming through its glazed roof, the atrium illuminates the interior, creating a dynamic play of light and shadow. The […] More


