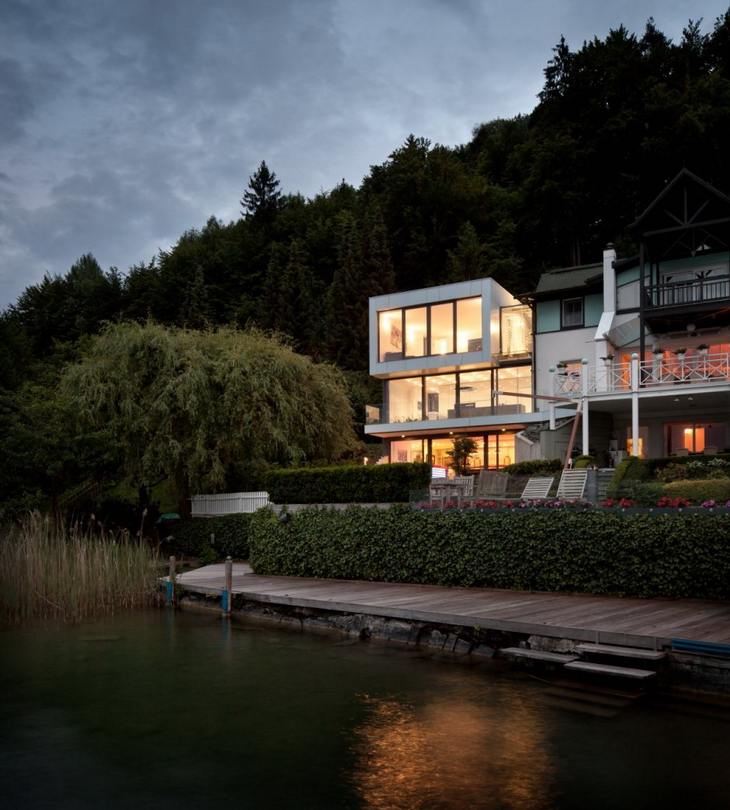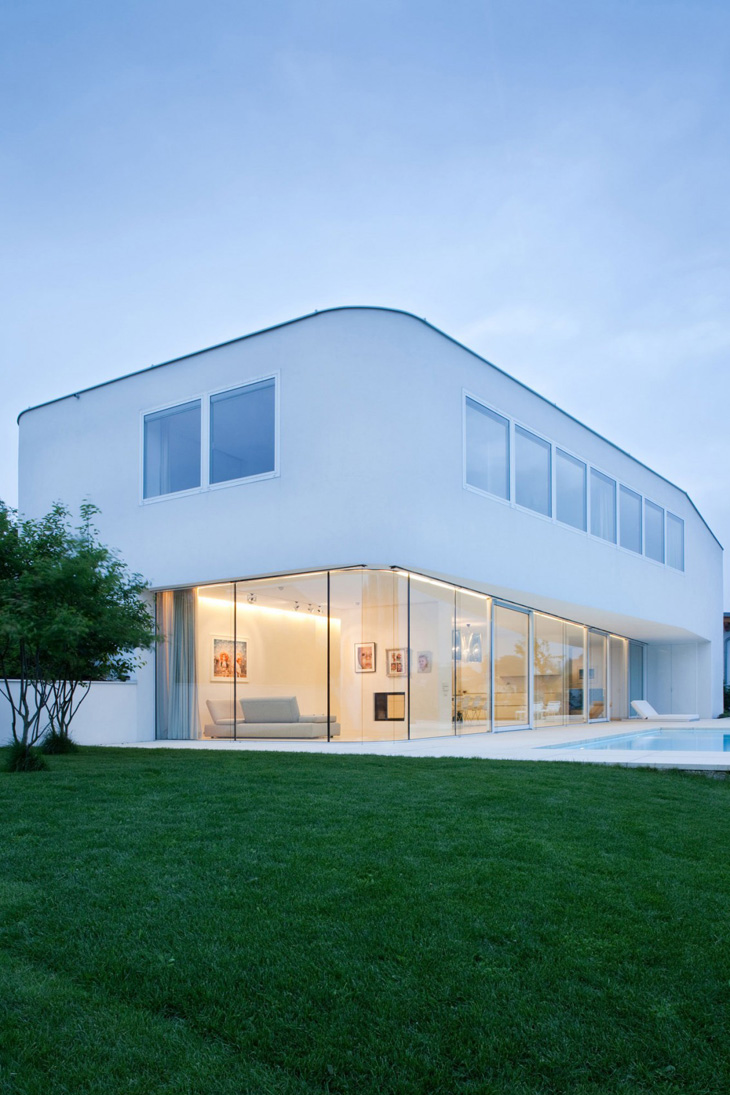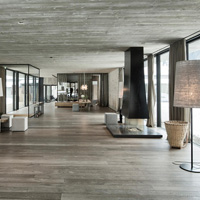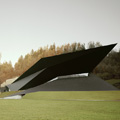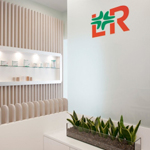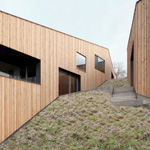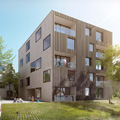Winning Proposal for the New High Tech Center by Bramberger Architects
The selected winning design for the New High Tech Center in Villach comes from talented Bramberger Architects based in Austria. The project is divided into eight elements: four built blocks and four green areas, connected through a central communication axle. The landscape is the ideal setting for the creation of a campus, a wide open space that is crucial […] More




