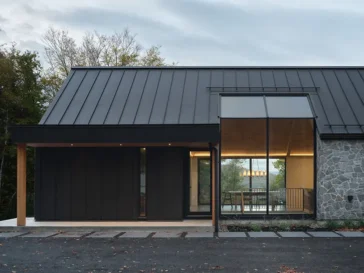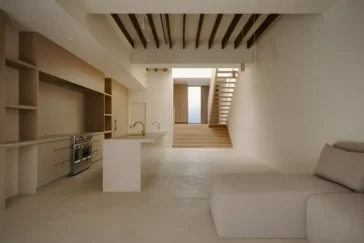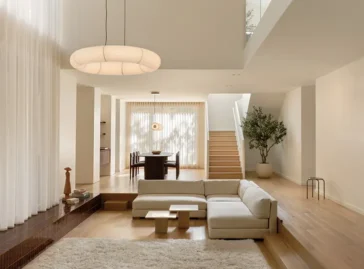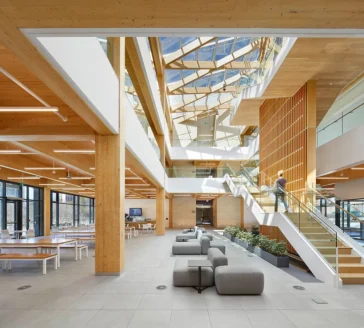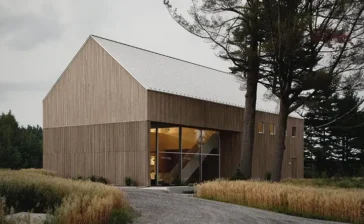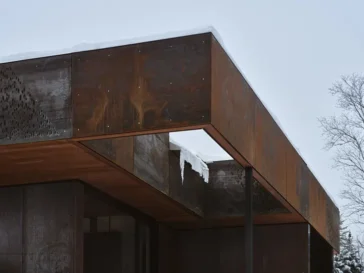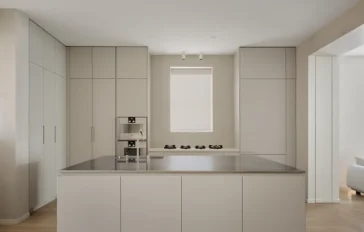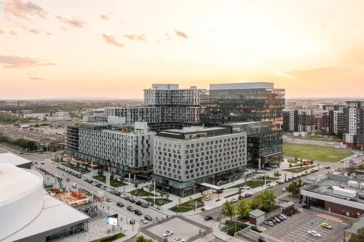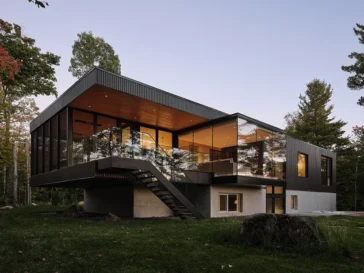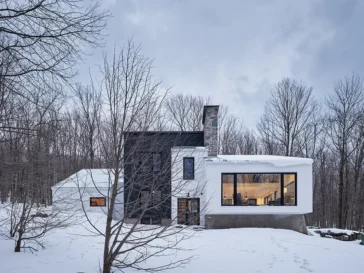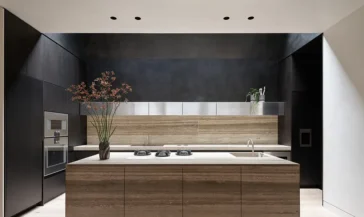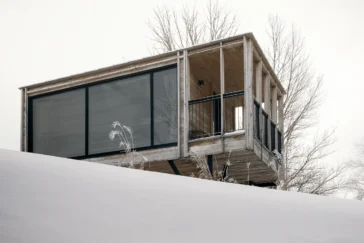MUUK Architecture Designs Mountainside Residence in Bromont
In the forested hills of Bromont, Quebec, MUUK Architecture has completed a residence that balances restraint with intimacy. Designed for a sloping site in the mountainous region, the project takes a calibrated approach to modernism, neither loud nor ornamental, but rooted in a sensitivity to terrain, climate, and material logic. The result is a refined […] More


