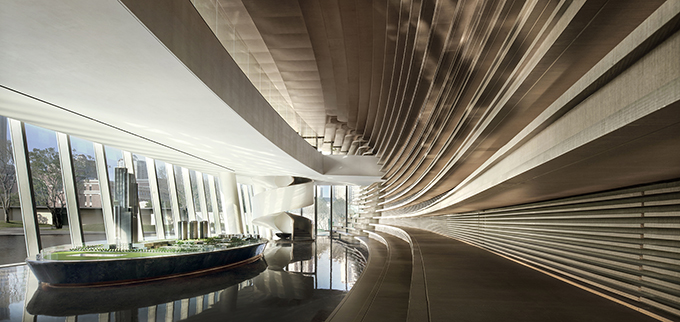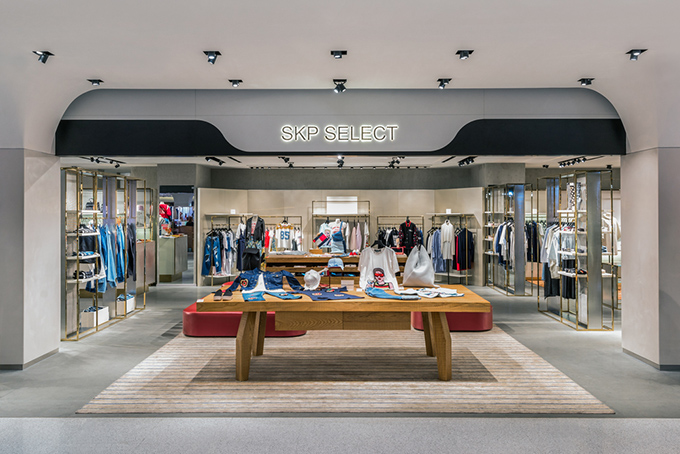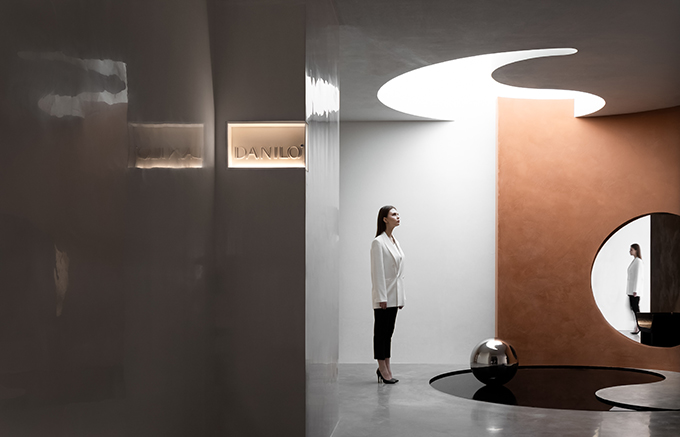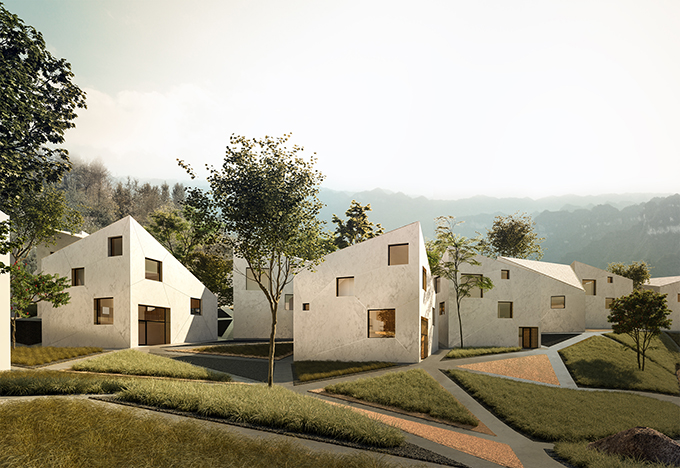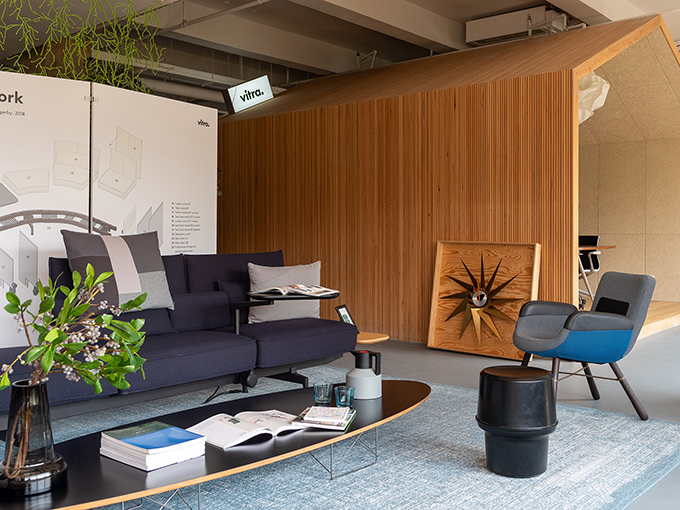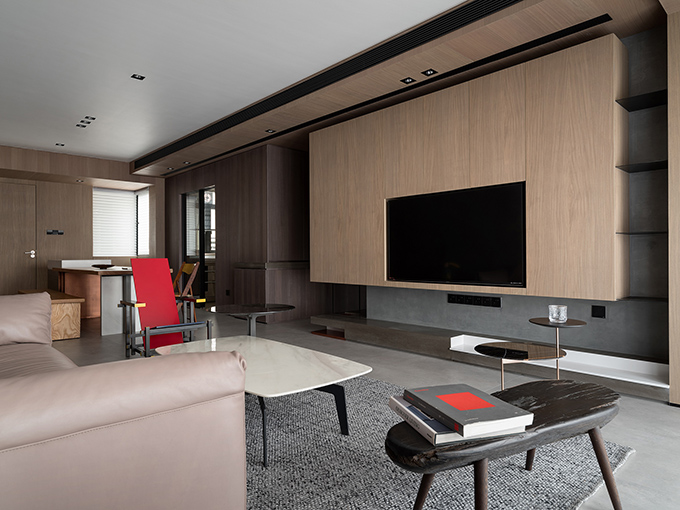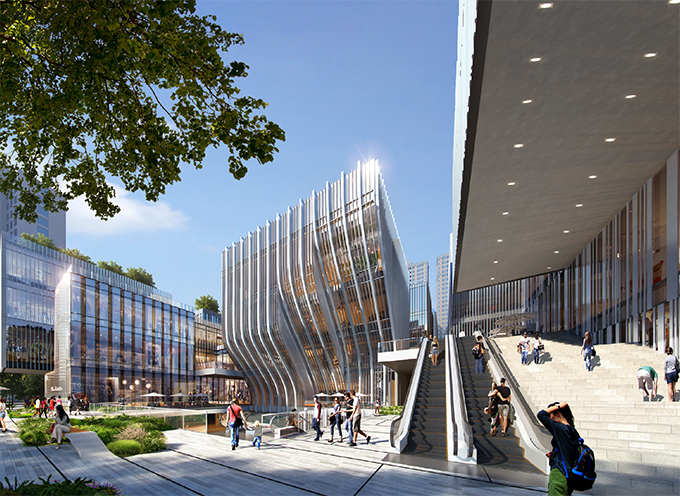Foshan Poly • OPUS ONE by CCD / Cheng Chung Design
CCD / Cheng Chung Design designed this inspiring mixed-use “inclusive art pavilion” in Foshan, China. The project sits on a prime site which enjoys rich natural surroundings including a river and a garden. As approaching the design, CCD extended water and other natural elements to the space, built connection among the cultural context, the city, […] More


