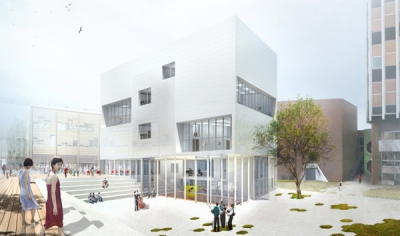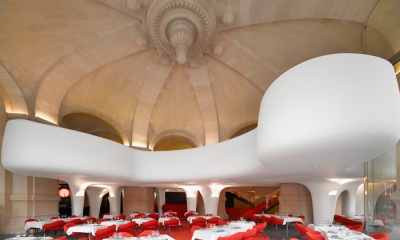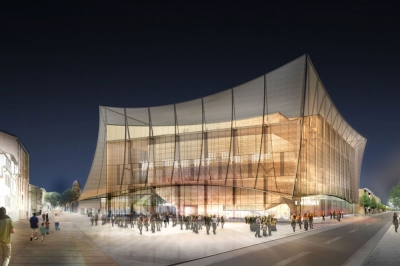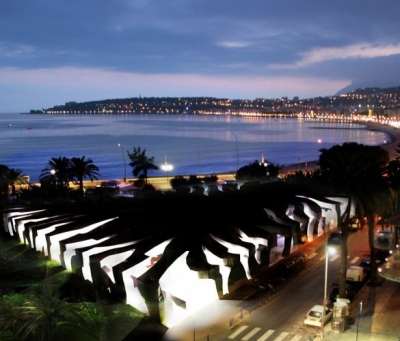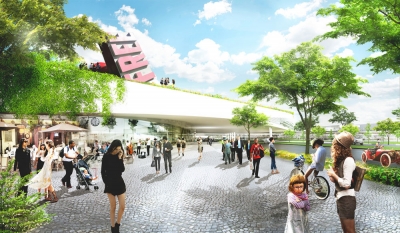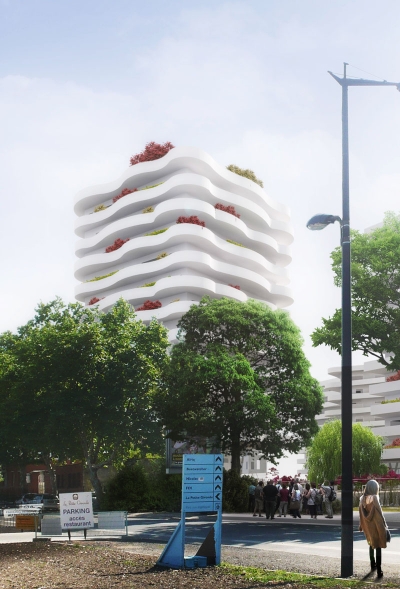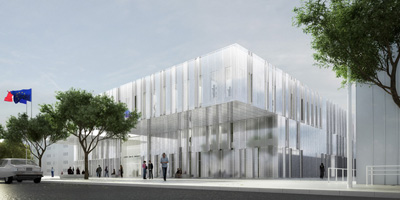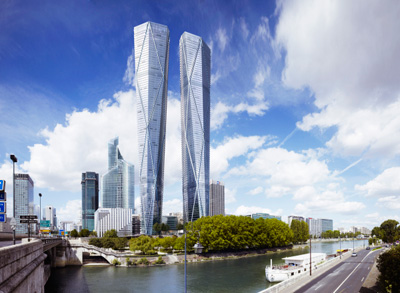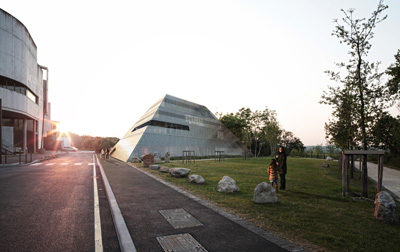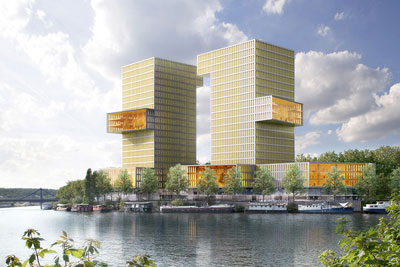Nantes’ Conservatory & the Pole of Higher Learning Performing Arts by RAUM
Project: Nantes’ Conservatory & the Pole of Higher Learning Performing Arts Designed by RAUM Client: City of Nantes Surface: 2 632 m2 Location: Nantes, France Website: www.raum.fr Design for the Nantes’ Conservatory & the Pole of Higher Learning Performing Arts comes from the French studio RAUM, discover more of this massive project after the jump: More


