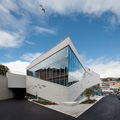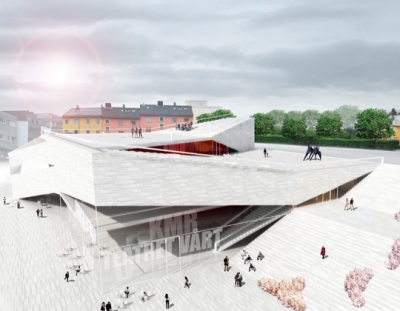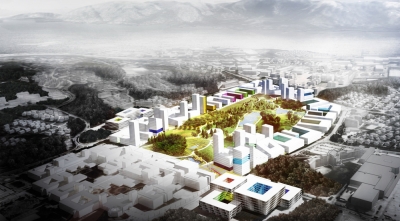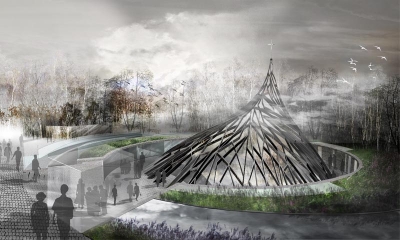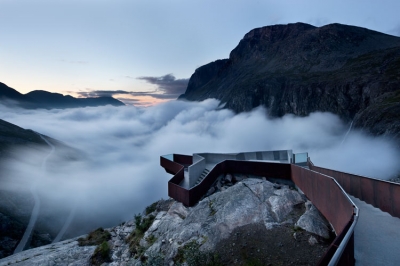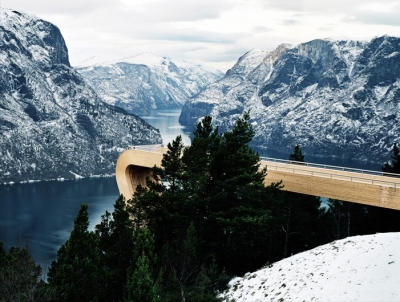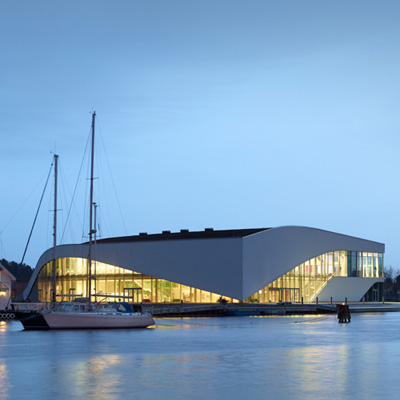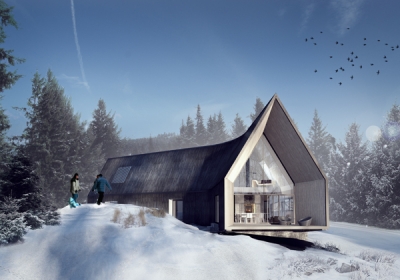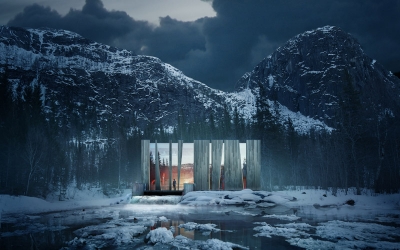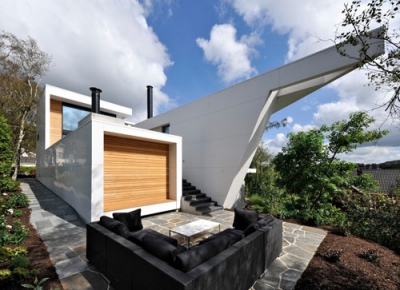Lysning – Ruten in Sandes by Space Group Architects + Superunion Architects
Project: Lysning – Ruten i Sandnes Designed by Space Group + Superunion Project Team: Superunion Architects: Johanne Borthne, Vilhelm Christensen; Space Group: Gary Bates, Gro Bonesmo, Adam Kurdahl, Fredrik Krogeide, Naofumi Namba, Jose Hernandez, Anna Nilsson Landscape: Inside Outside/Petra Blaisse Structural Engineering: Dipl ing. Florian Kosche Sustainability: Atelier Ten Traffic: Plan Urban Curator: Anne Beate Hovind Lighting: Ljusarkitektur Visualisation: Weiss Images […] More



