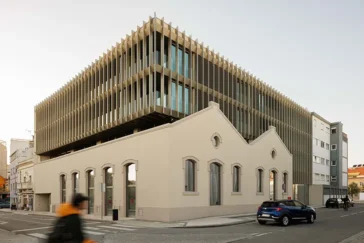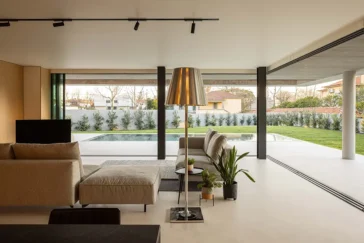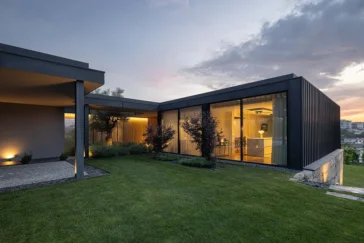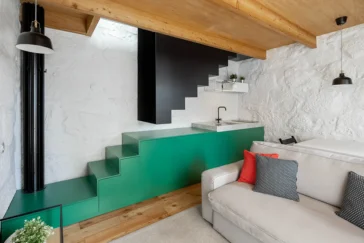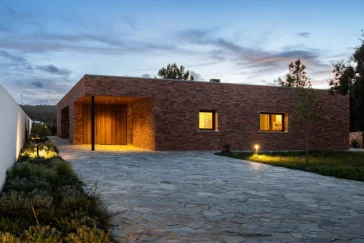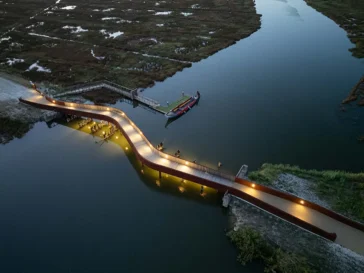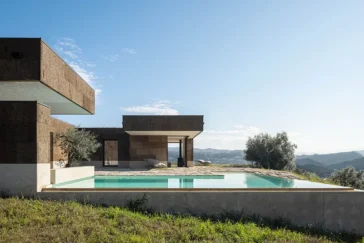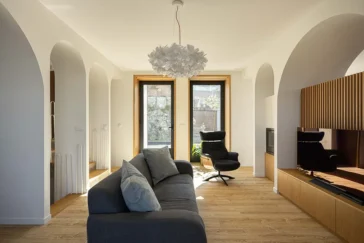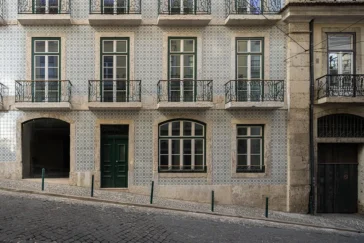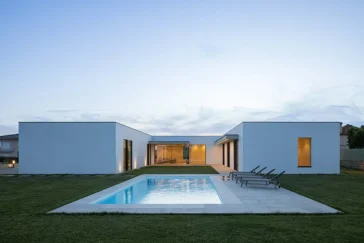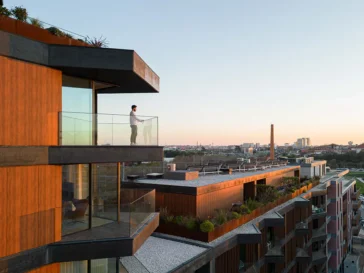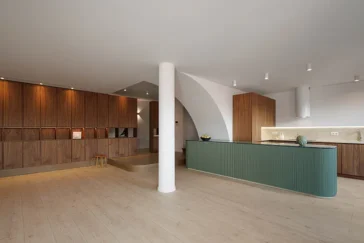Edifício Estação Reimagines Industrial Heritage in Aveiro
In the heart of Aveiro, Portugal, near the city’s railway station, Edifício Estação by Sónia Cruz Arquitectura offers a thoughtful balance between preservation and new construction. The 2,843-square-meter building integrates two deactivated industrial warehouses from the early 20th century into a new mixed-use program, merging contemporary urban housing with a distinct historical identity. MIXED USE […] More


