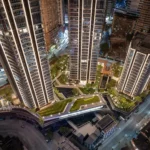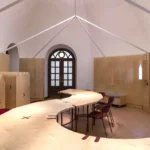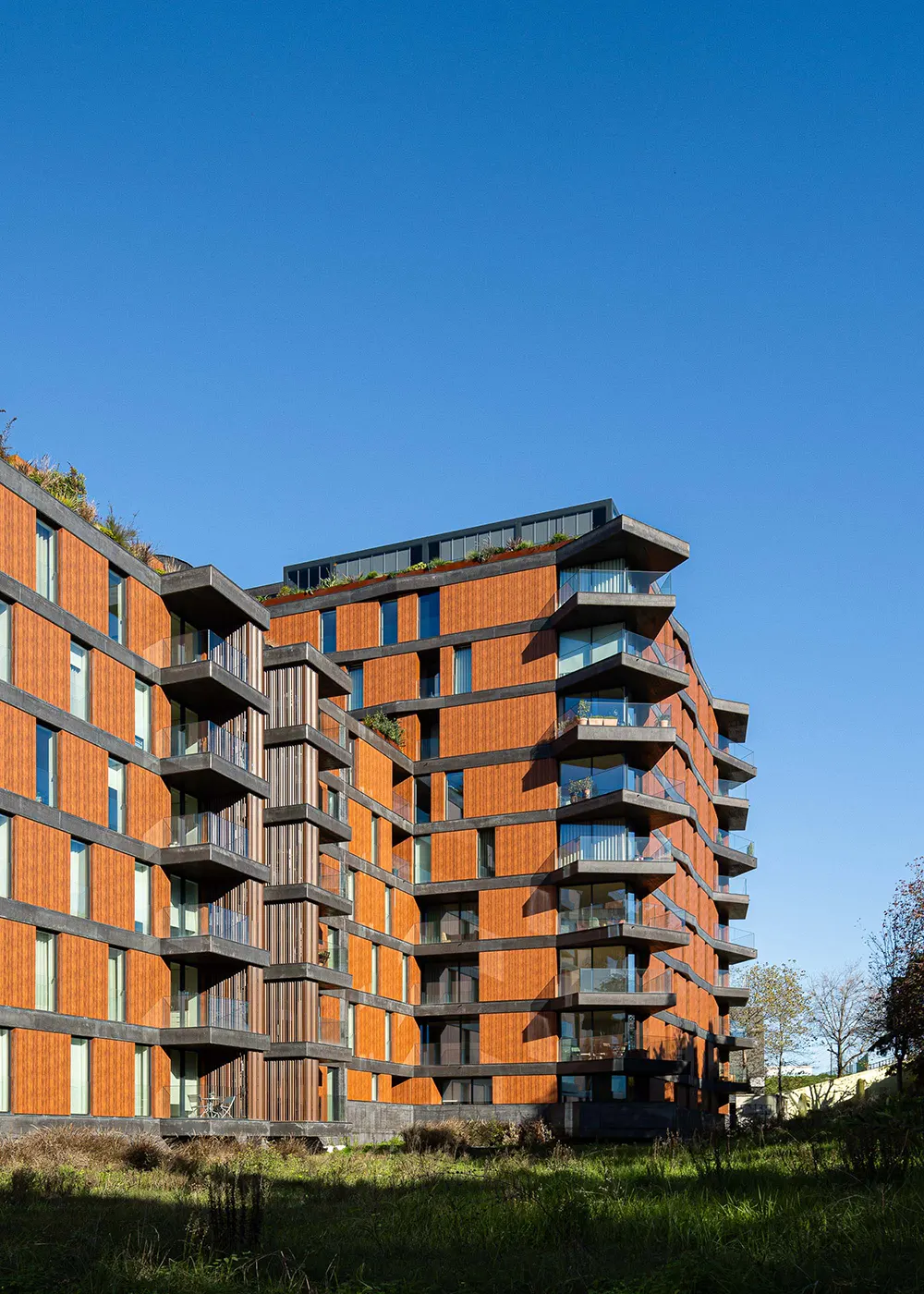
Located in a developing district of Aveiro, Puro Tower, designed by Mário Alves Arquiteto, redefines collective housing through a balance of continuity and transformation. Positioned on a corner lot, the building is part of an evolving urban plan where construction lines will eventually enclose the area. The project extends the predominant lines of adjacent buildings, previously designed by the same architect, while introducing a distinct vertical presence that reshapes the character of its surroundings.
By integrating views and sun exposure into its design, Puro Tower maximizes the natural advantages of its location. Rather than simply replicating existing forms, the project connects past and present, reinforcing its ties to the surrounding structures while establishing a new architectural identity.
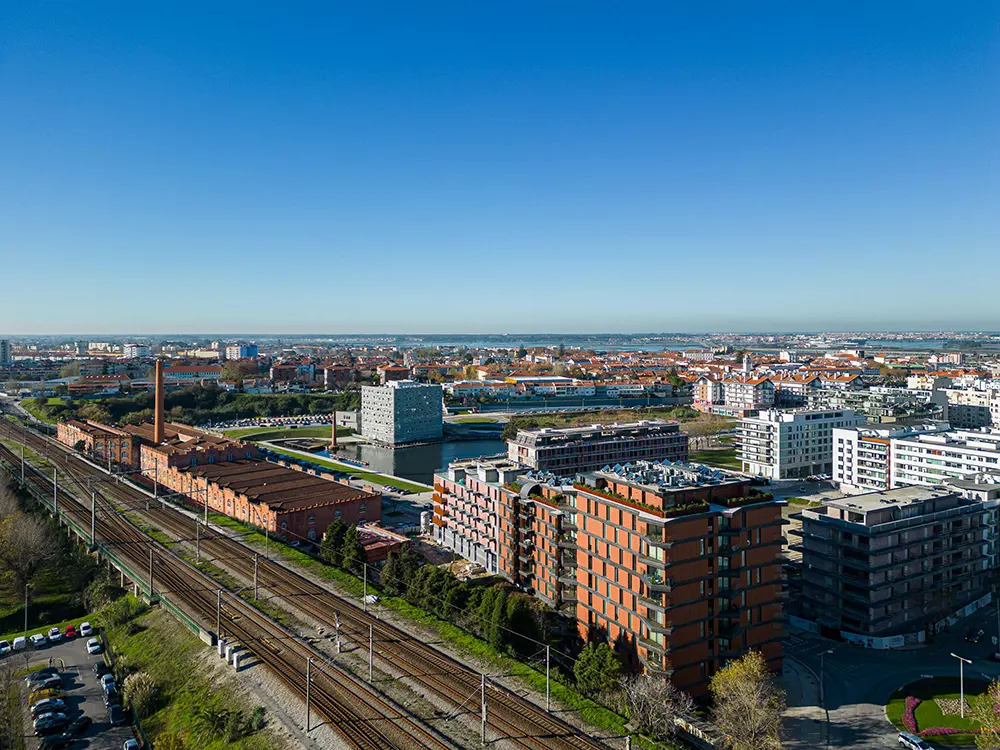
A Shift from Horizontal to Vertical
A key feature of Puro Tower is its transition from a low-rise horizontal form to a taller vertical structure, introducing a new rhythm to the area’s built environment. While it aligns with the volumetric language of its neighbors at the base, it progressively rises.
Despite this shift, the horizontal slat design remains integral to the project, preserving one of the defining characteristics of the area. This thoughtful approach ensures that Puro Tower fits within its setting while also asserting itself as a contemporary architectural statement.
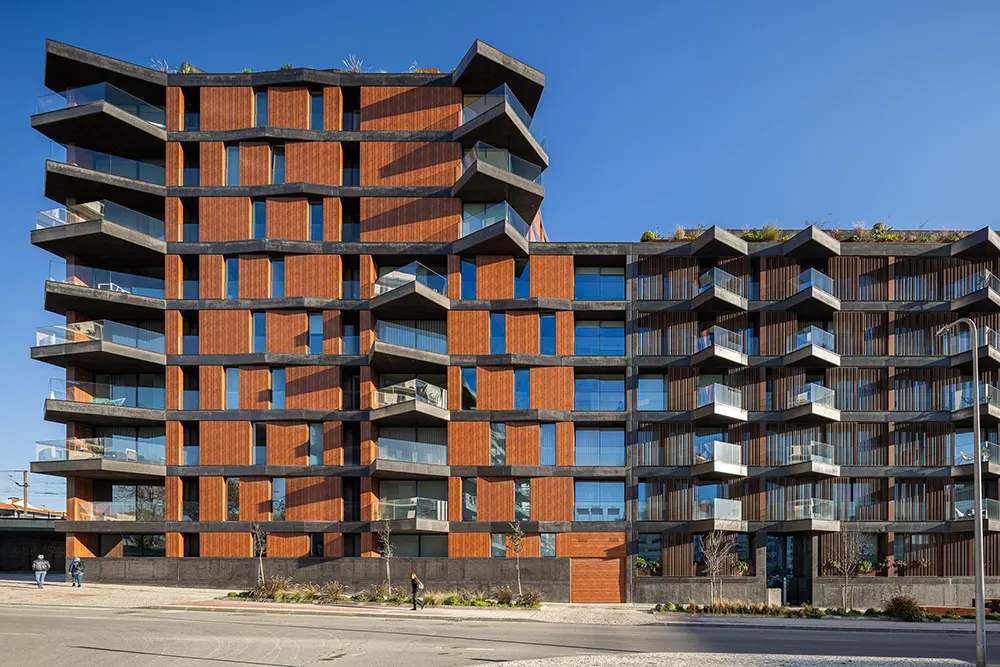
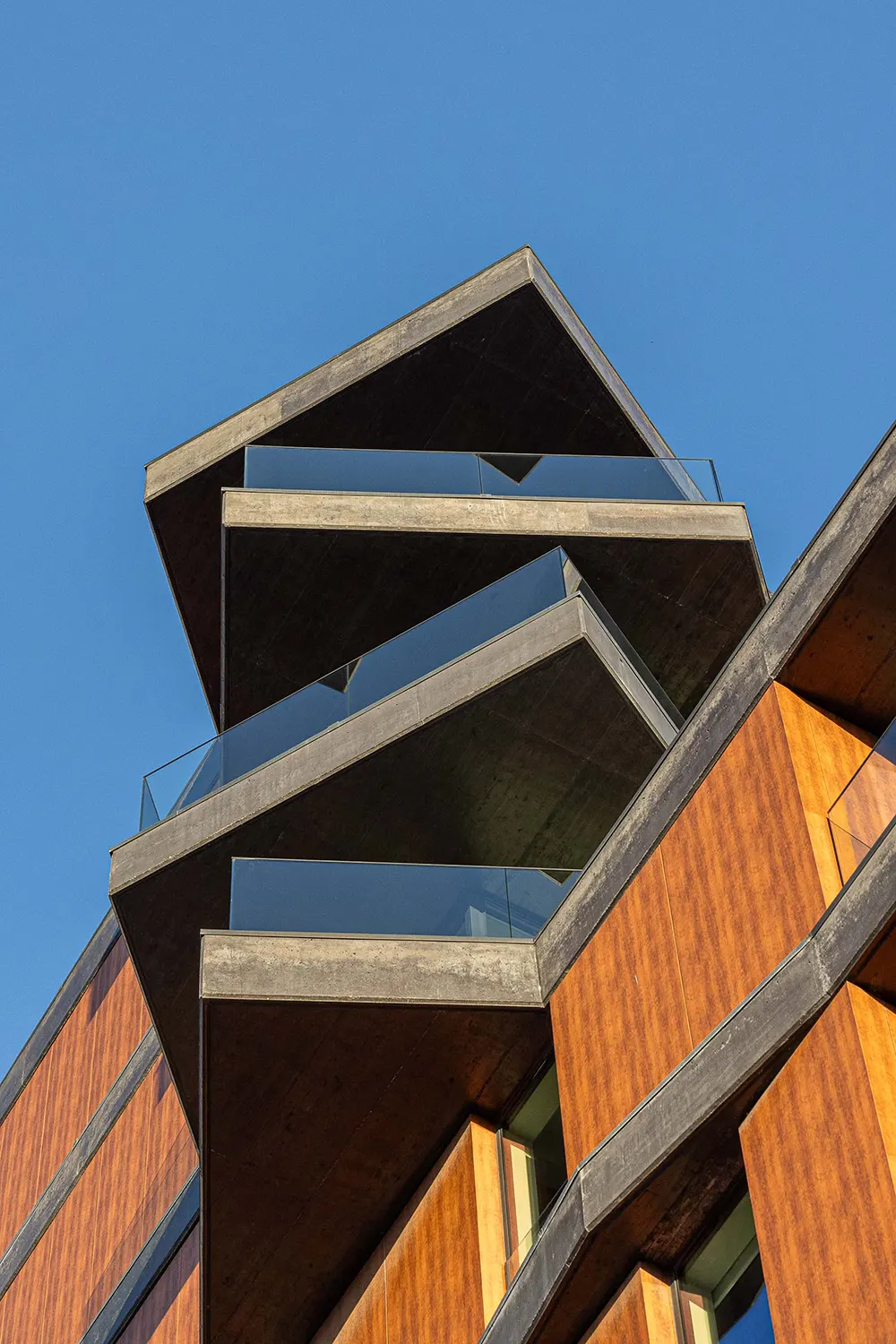
Extending Space Beyond the Structure
As a corner building, Puro Tower takes full advantage of its position by projecting interior spaces outward. The horizontal slats extend beyond the building’s edges, introducing a sense of depth and movement. This extension serves multiple functions: it enhances the visual impact of the facade, offers shading and privacy, and provides residents with expansive city views. By creating a sense of connectivity between the interior and the surrounding urban environment, the design encourages a more dynamic relationship between residents and their setting.
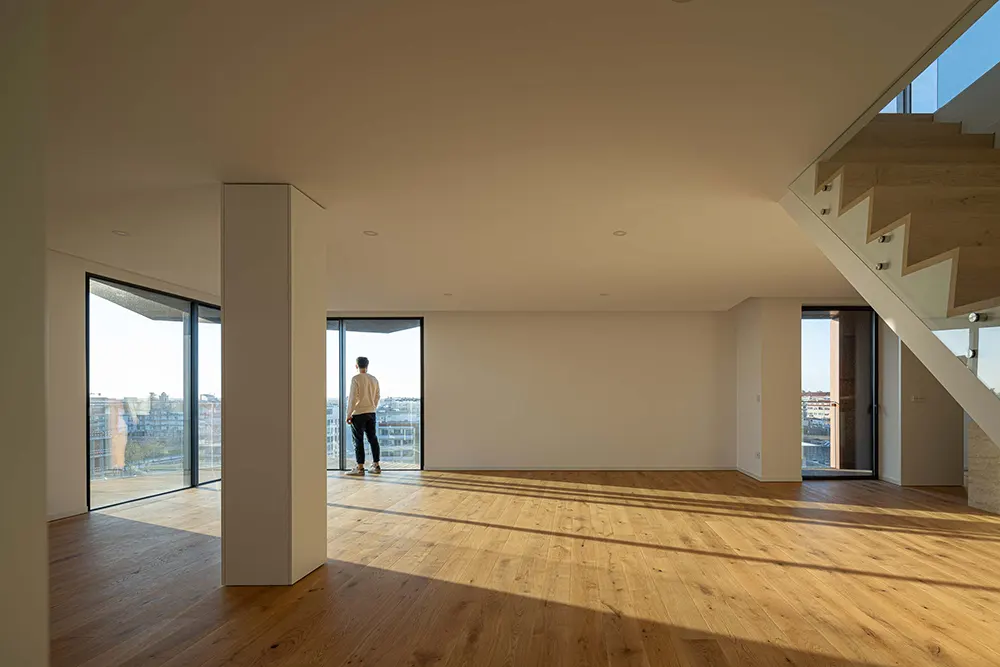
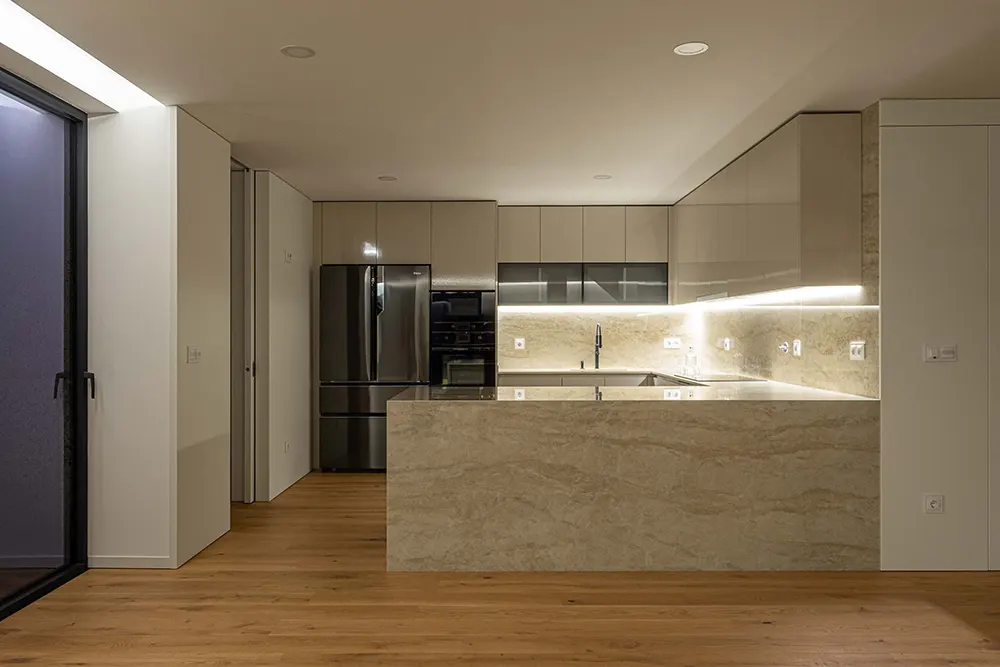
Movement and Light as Design Elements
Rhythm and motion play a crucial role in the building’s architectural language. The way light and shadow interact with the extended slats introduces a dynamic quality, shifting throughout the day. This design choice ensures that the structure feels fluid and engaging, rather than static. The variation of open and enclosed spaces increases the user experience, offering both privacy and openness in carefully measured proportions.
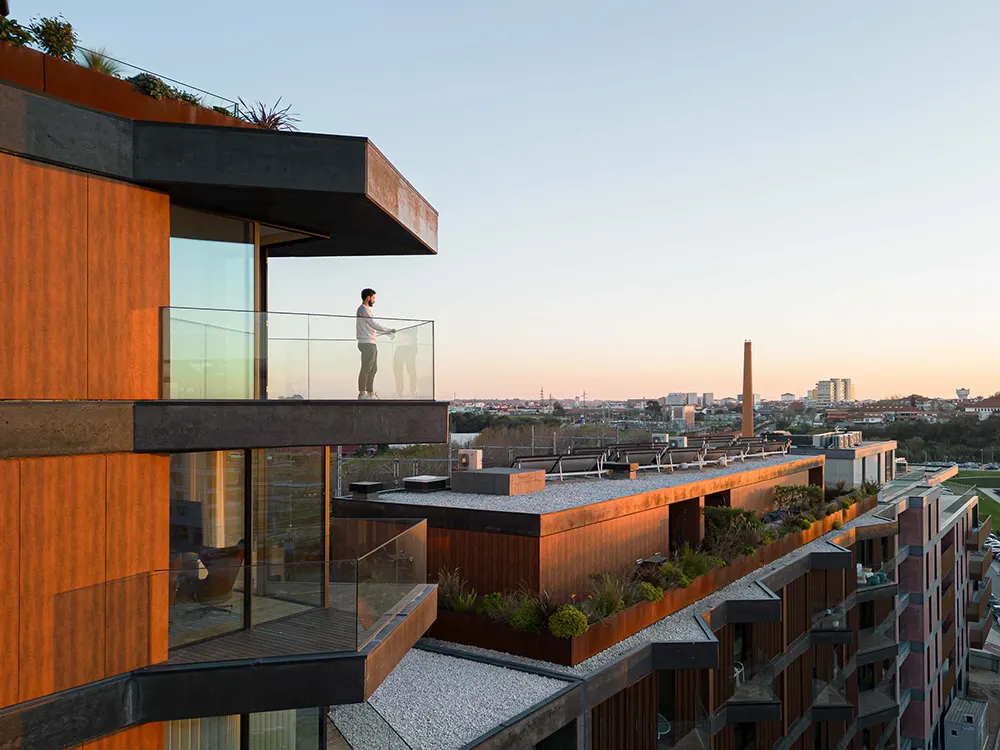
See more in our gallery:
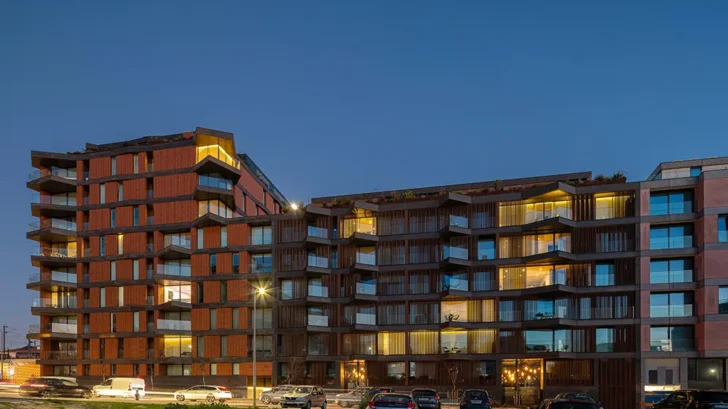
Project name: Puro Tower
Architecture Office: Mário Alves arquiteto
Location: Aveiro, Portugal
Year of conclusion: 2021
Total area: 6250.00 m²
Constructor: Ponto Urbano – Consultores Imobiliários lda
Architectural photographer: Ivo Tavares Studio


