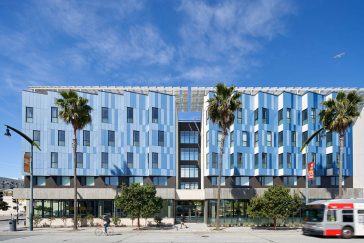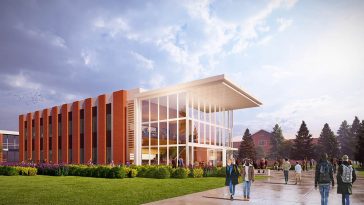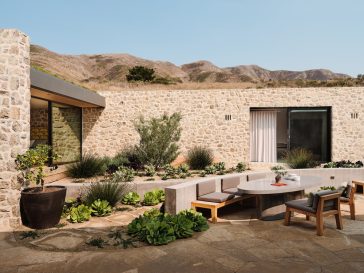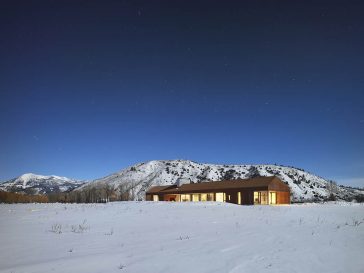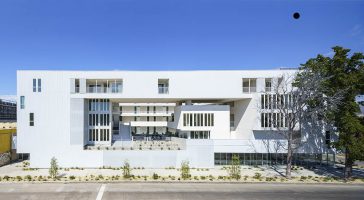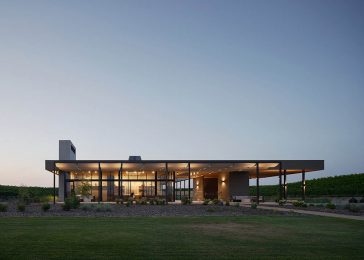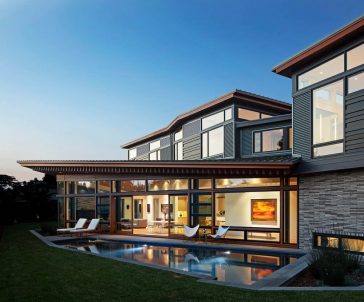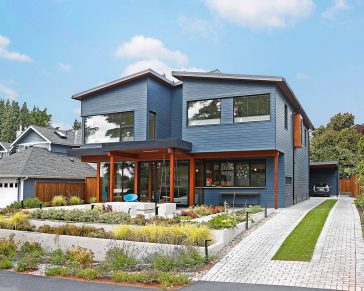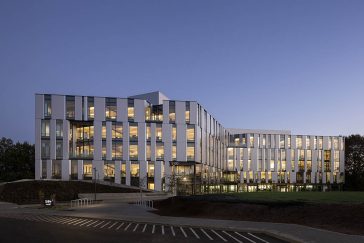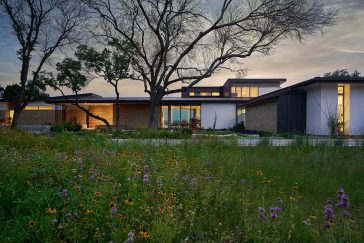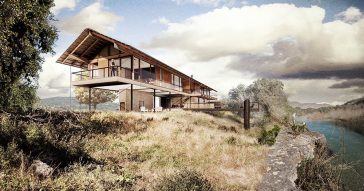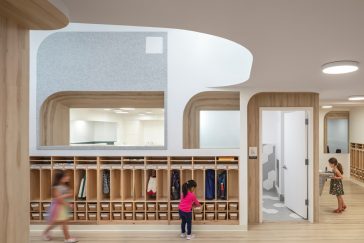Edwin M. Lee Apartments by Leddy Maytum Stacy Architects
Leddy Maytum Stacy Architects recently completed this stunning affordable housing project in in San Francisco, CA. The Edwin M. Lee Apartments are San Francisco’s first complex to integrate supportive housing for homeless veterans with low-income families. In San Francisco’s Mission Bay area, Leddy Maytum Stacy Architects, Saida + Sullivan Design Partners, Swords to Plowshares, and […] More


