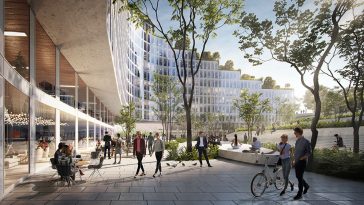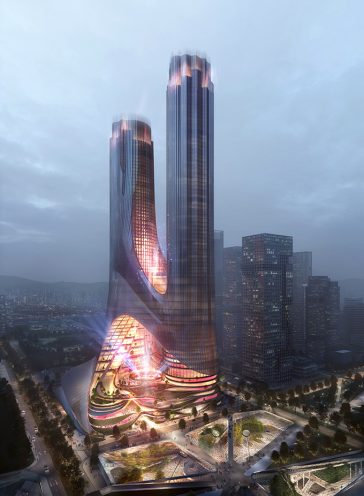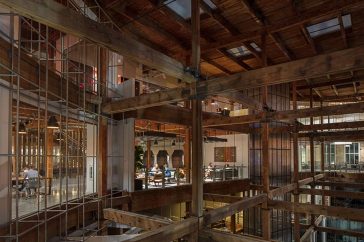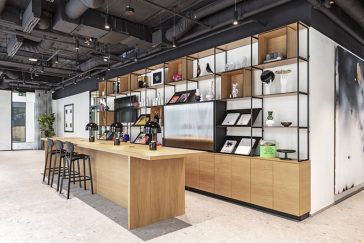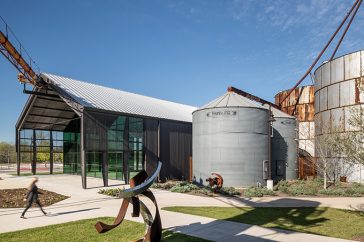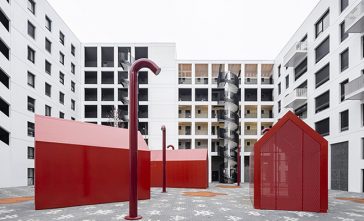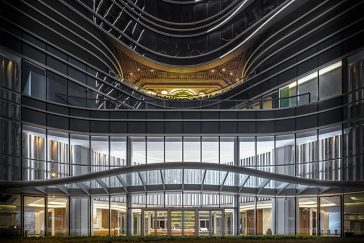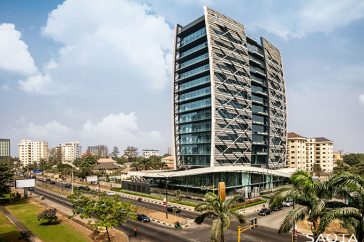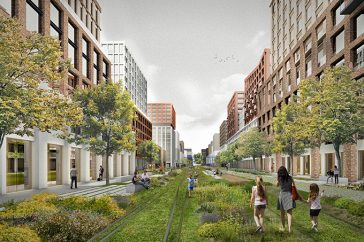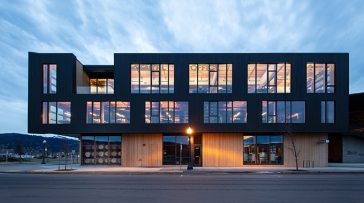The Mountain View by Onexn Architects
Onexn Architects recently completed the renovation of a mixed use building situated beside Yanhan Mountain. The architects intended to establish a new dialogue between nature and the building, and create experiences that are relevant to daily life. Discover more after the jump. More


