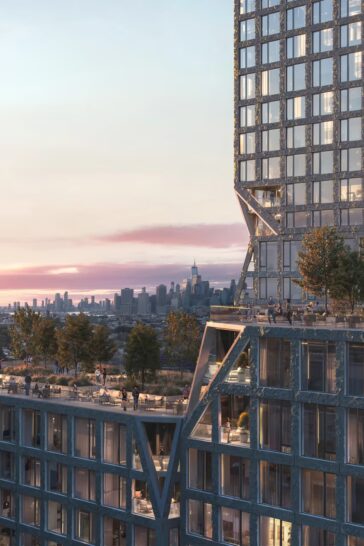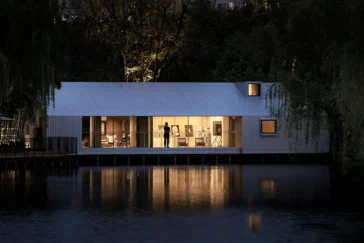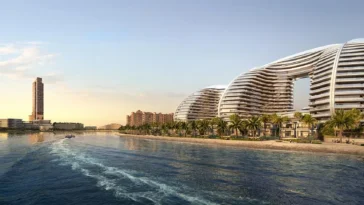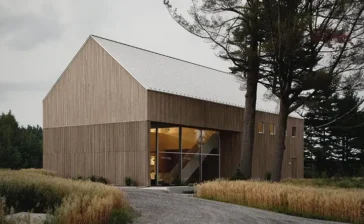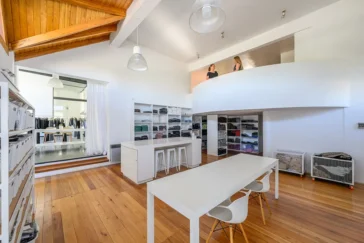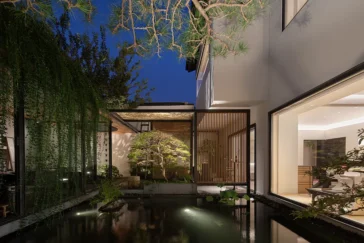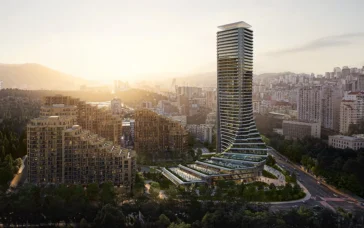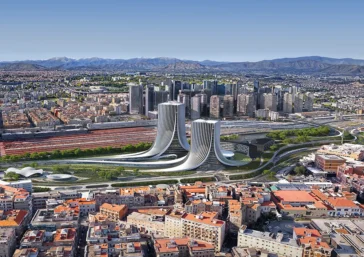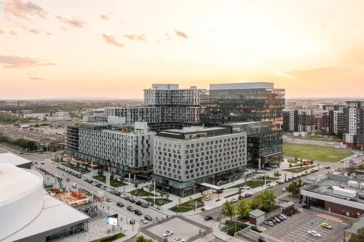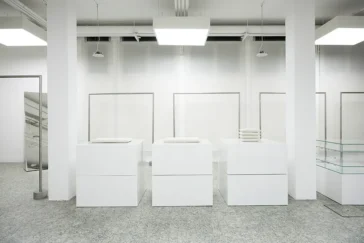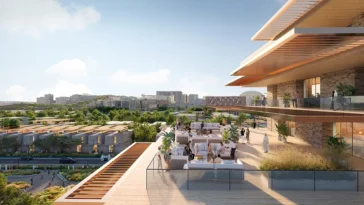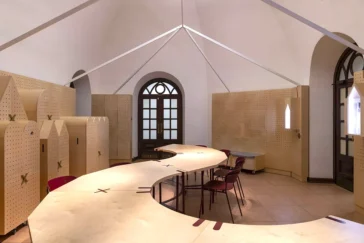Bjarke Ingels Designs Terraced Tower at Gowanus Canal
Bjarke Ingels Group (BIG) has revealed a bold new proposal for 175 Third Street in Brooklyn, reimagining a 2023 concept into a sprawling, mixed-use development anchored by terraced architecture and expansive public space. Located along the Gowanus Canal within a former industrial zone, the project is a collaboration with dencityworks | architecture and developers Charney […] More


