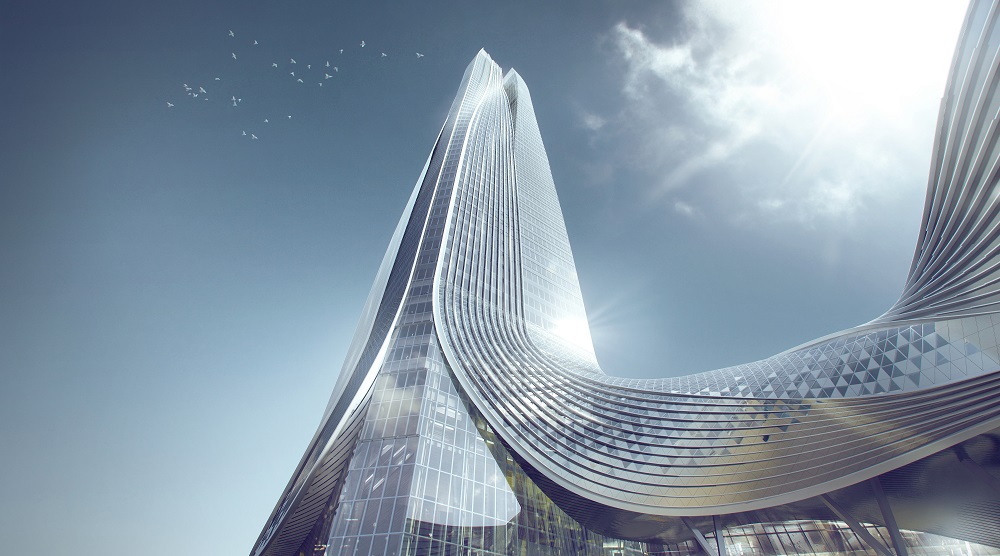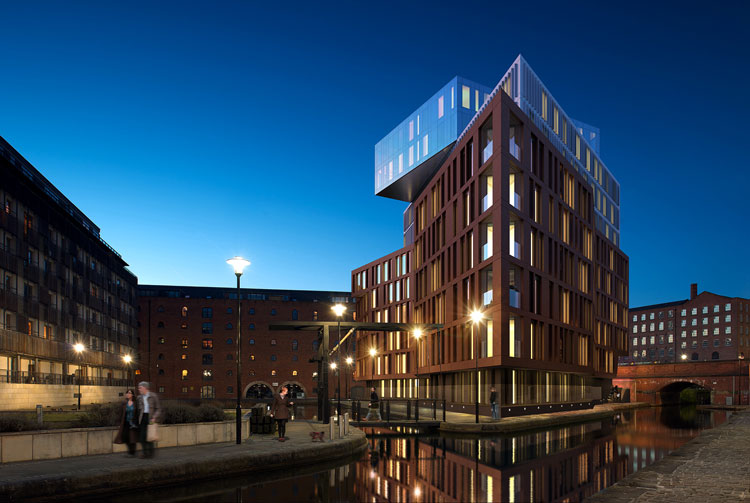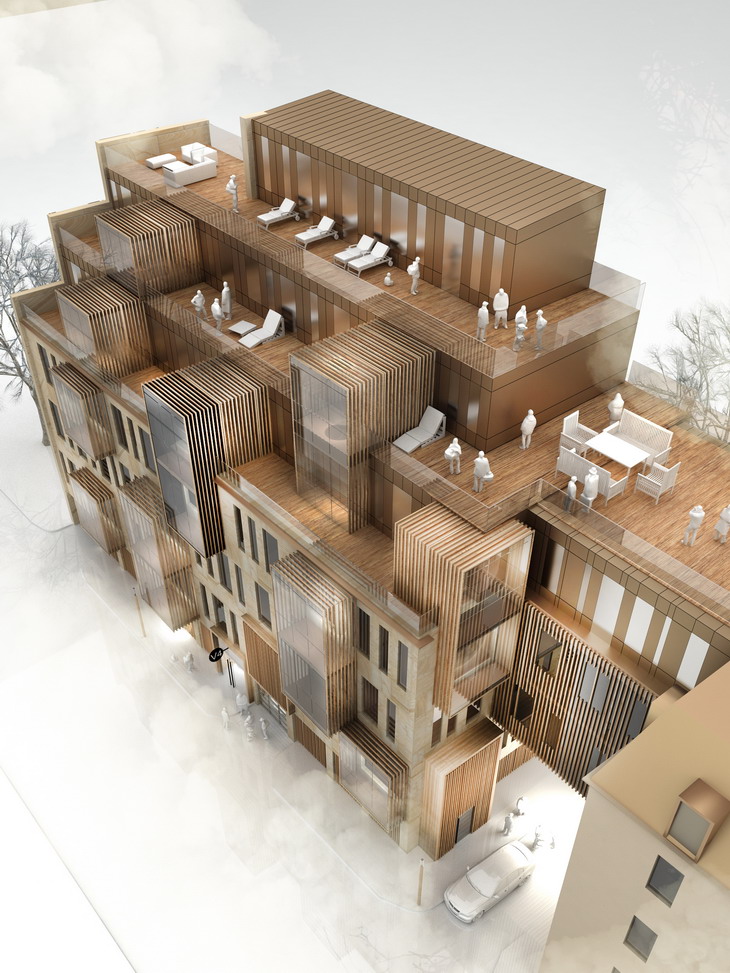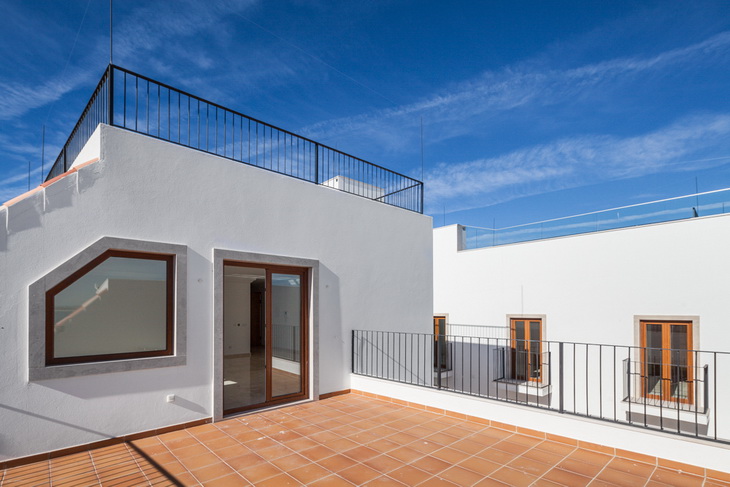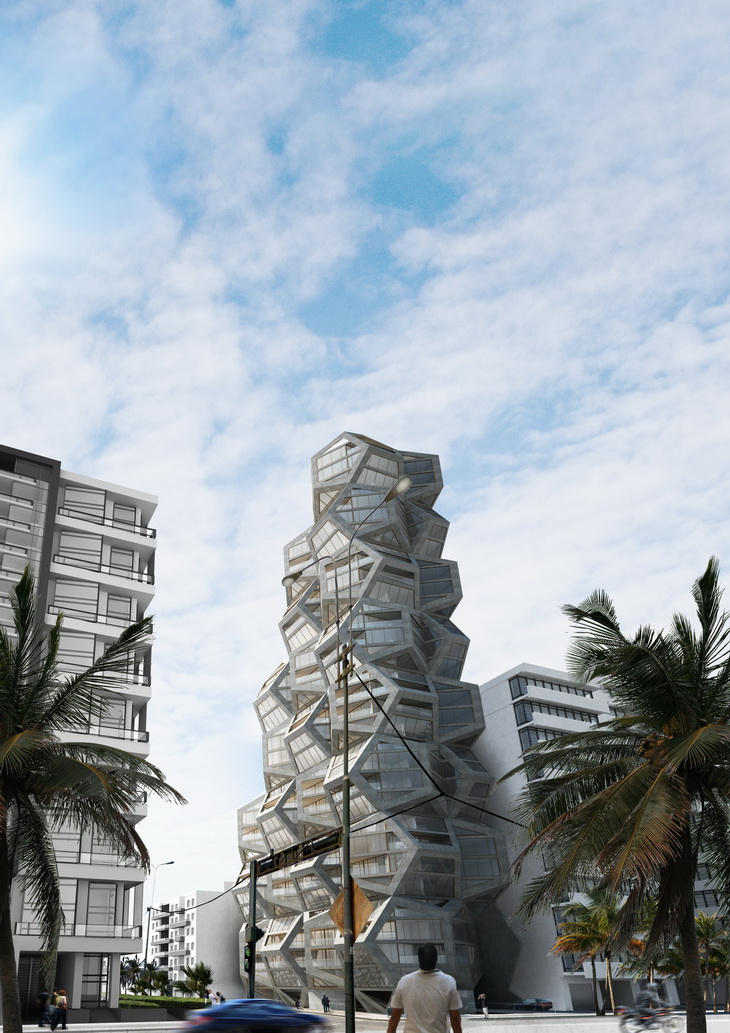Hengqin International Financial Center by Aedas
Architects at AEDAS prove the era of the skyscraper is not over yet with the presentation of their design for the Hengqin International Financial Center in the Chinese city of Zhuhai. The 334 meter high tower will not only house office space, but it will also accommodate lavish residential units placed in the main apartment tower. […] More


