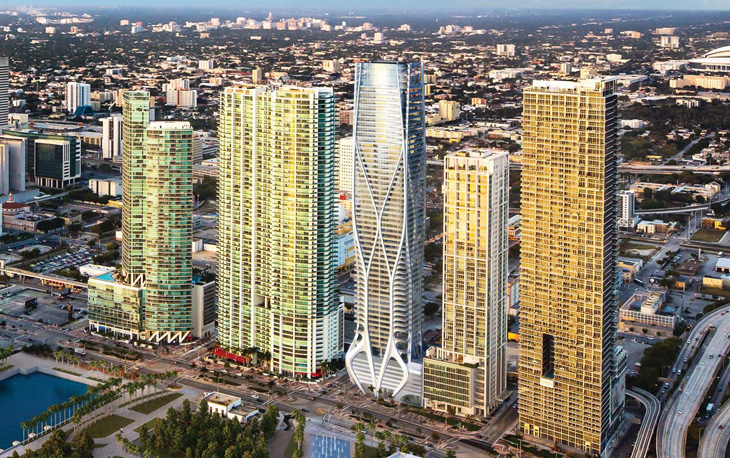THR350 by Aedas
Aedas has recently completed a private residence, named THR350, with a sculptural staircase. THR350 was recently named Five-star Best Architecture Single Residence in Hong Kong at Asia Pacific Property Awards 2013, and is shortlisted for this year’s World Architecture Festival Awards under the Completed Building – House category. Continue after the jump for more images […] More













