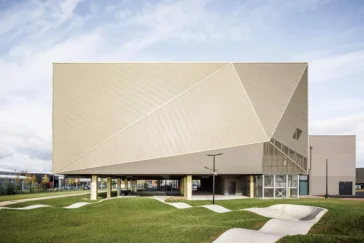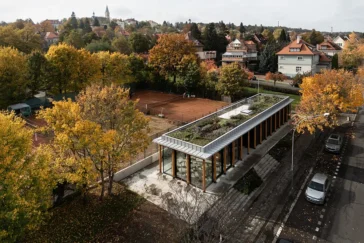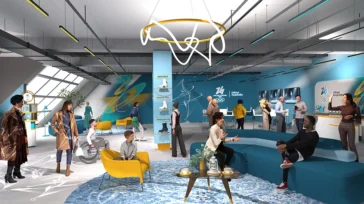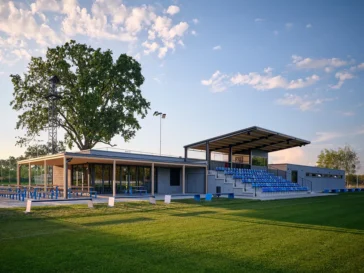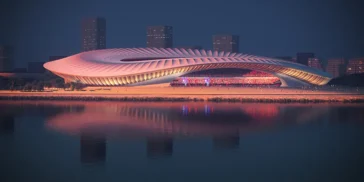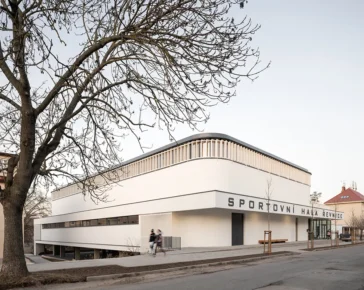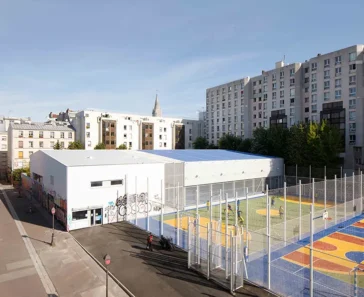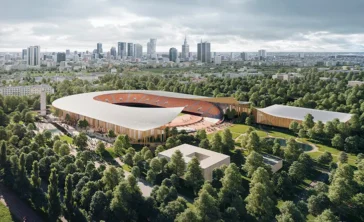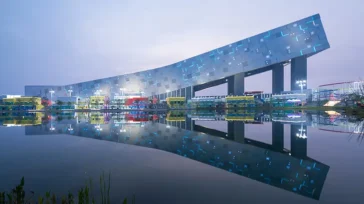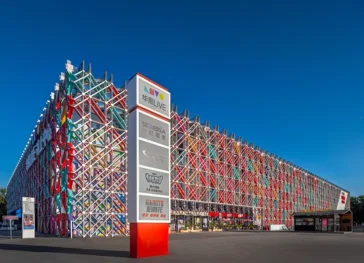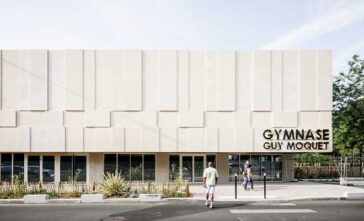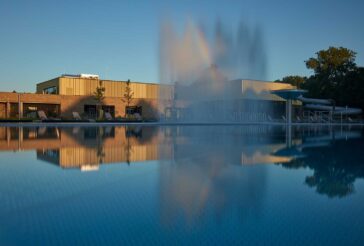Nikola Karabatic Sports Complex by Atelier Aconcept
In 2024, Atelier Aconcept completed the Nikola Karabatic Sports Complex in Mennecy, France, for the Communauté de Communes du Val d’Essonne. Named after one of France’s most decorated athletes, the project honors his career with an architectural form that communicates excellence without excess. A gold-toned volume rises above the site with a presence that reflects […] More


