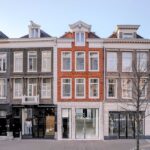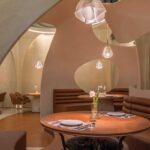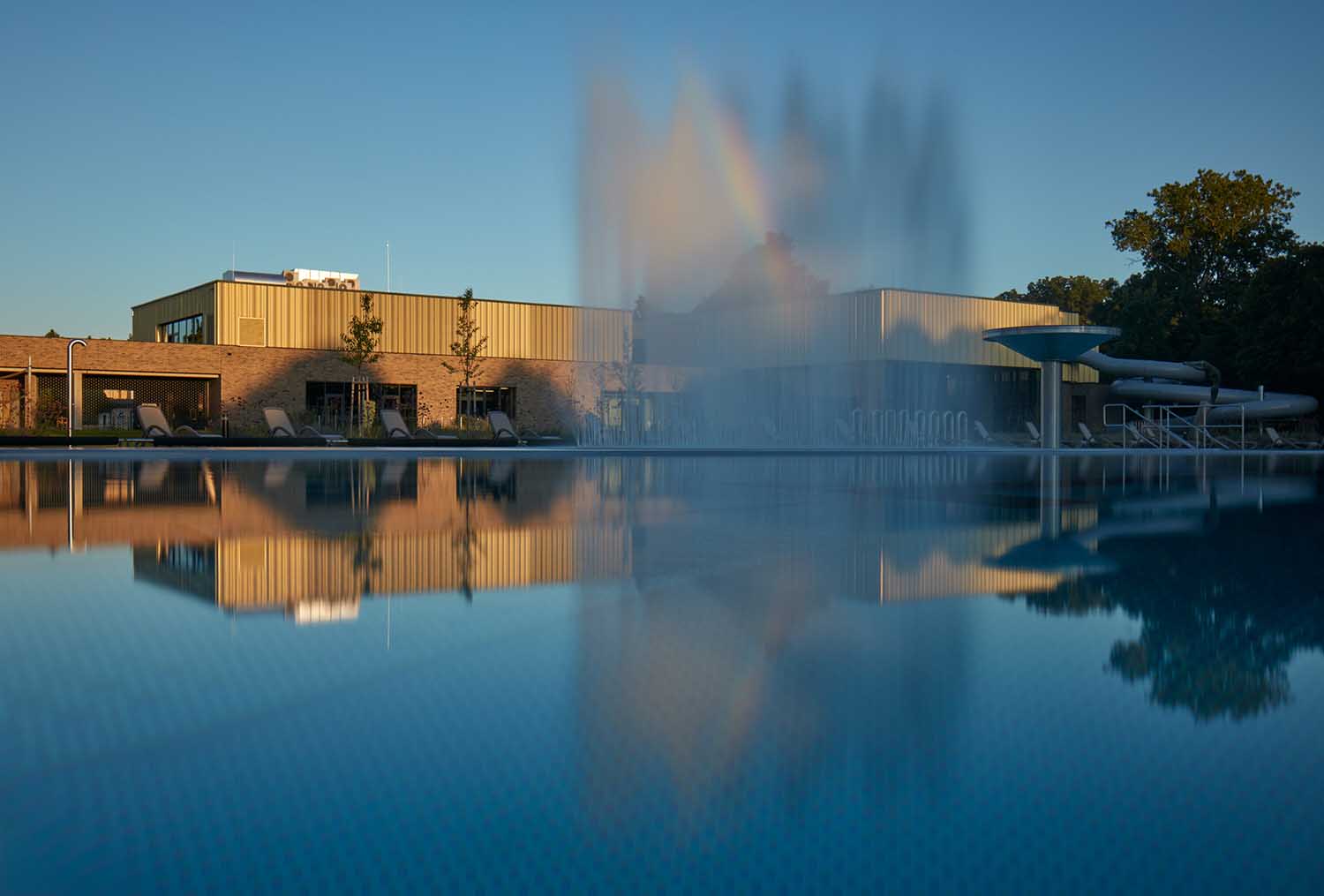
The Aquapark Sport and Relaxation Center in Kyjov proudly introduces its revamped complex, combining a modernized outdoor public swimming pool with a newly-constructed indoor swimming pool. The project, helmed by SENAA architekti, brings a refreshing and contemporary touch to a century-old aquatic history.
A Stroll Through Time and Nature
The aquatic journey of Aquapark Kyjov traces back to the early 20th century, marked by the establishment of a river swimming spa. Today, the center stands at the nexus of the existing urban fabric and the central Kyjov park, surrounded by century-old trees. The recent modernization project, spearheaded by the Town of Kyjov, maximizes the use of the existing area, creating a harmonious blend of tradition and innovation.
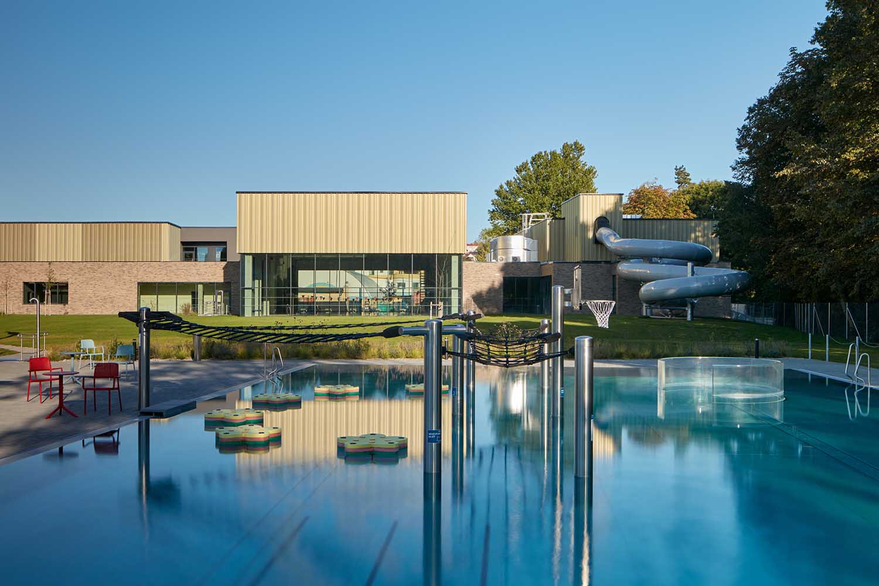
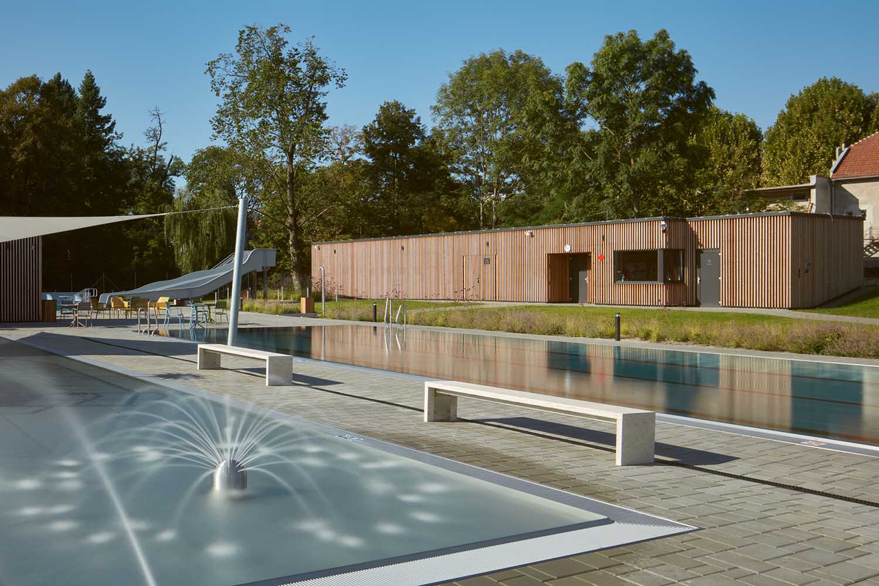
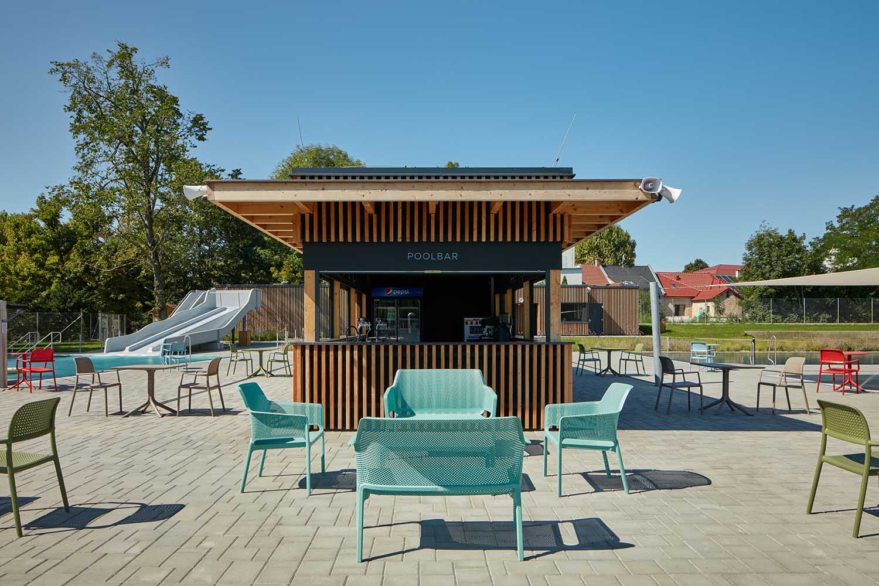
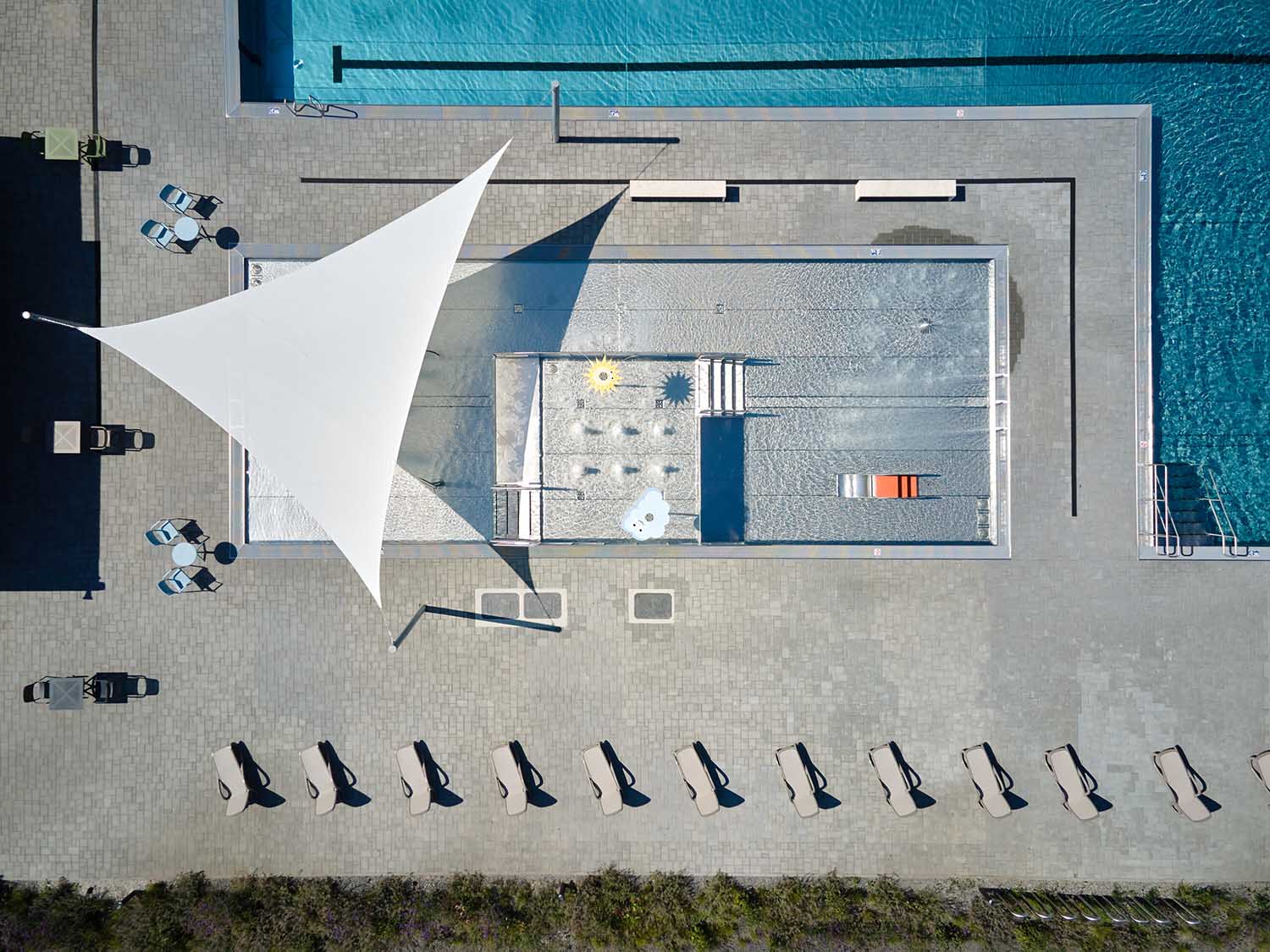
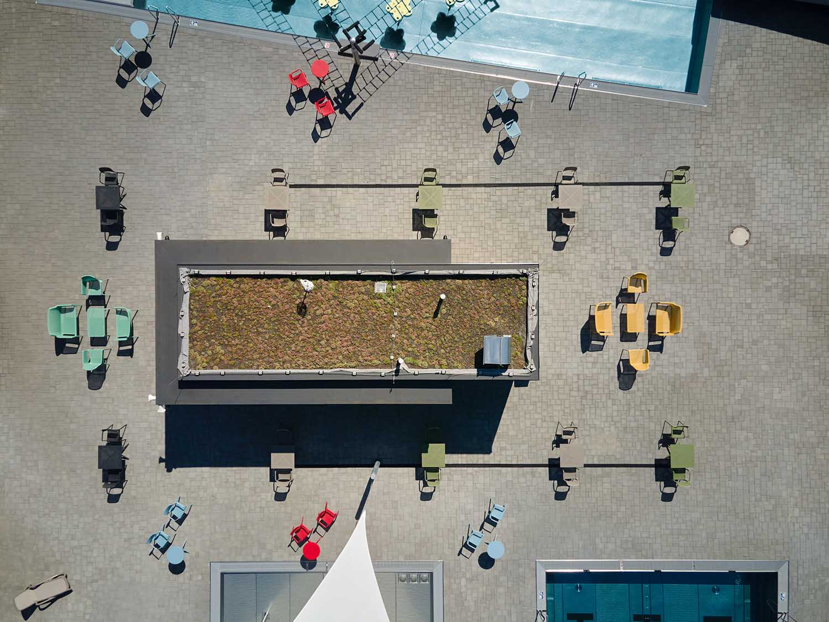
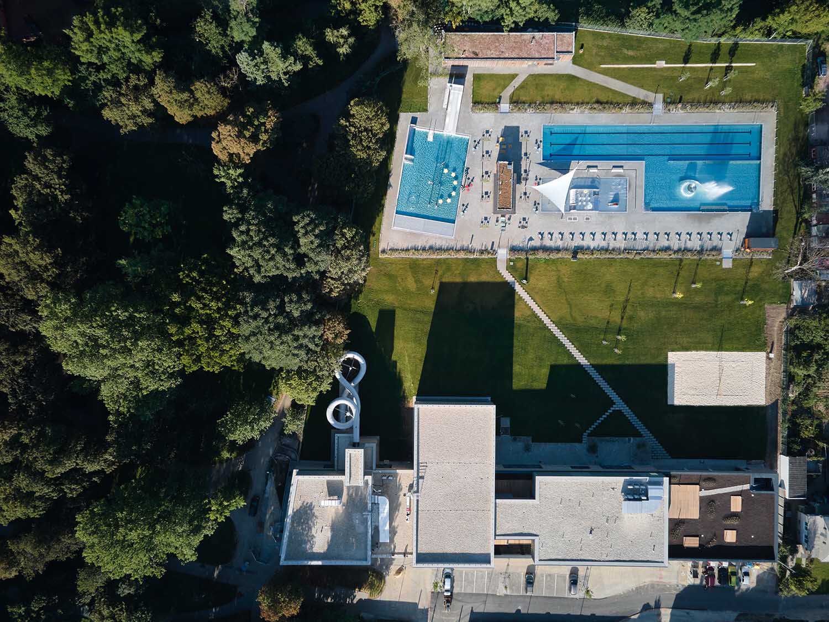
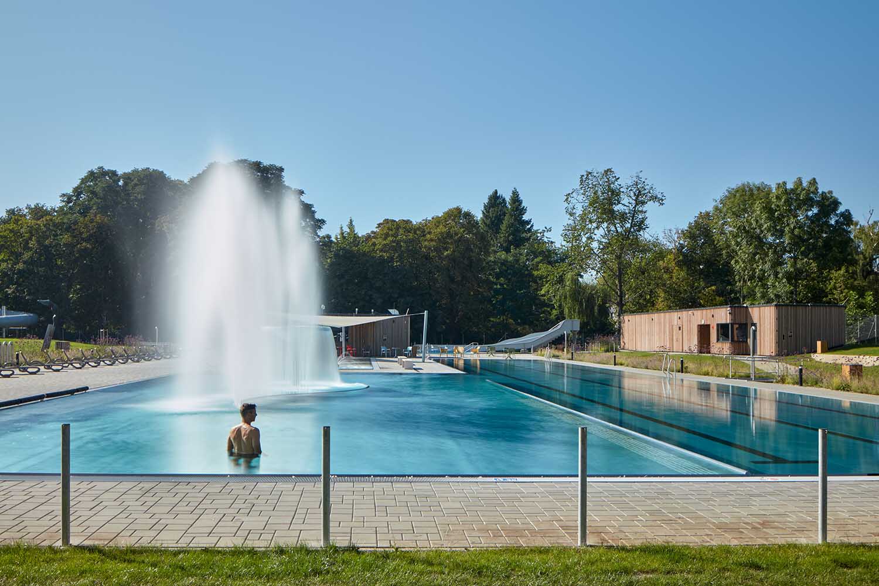
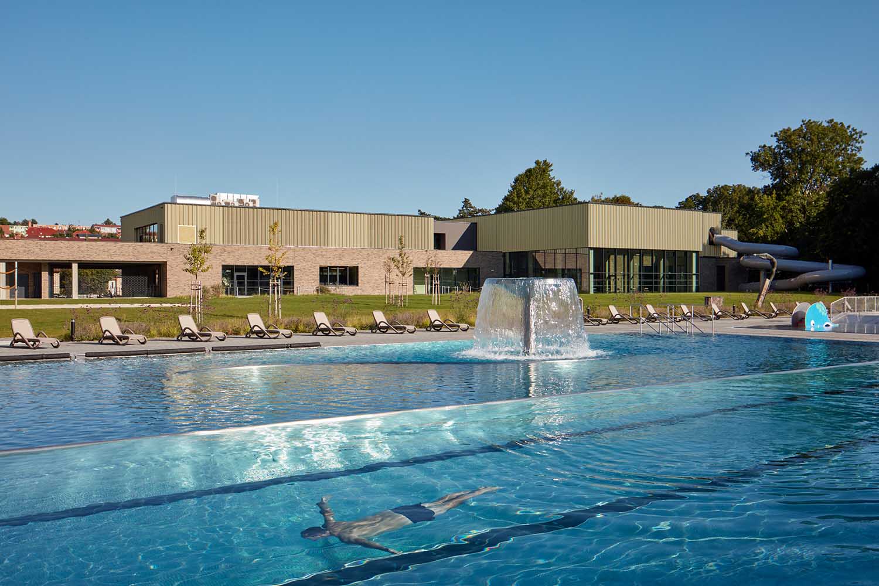
Architectural Harmony with the Environment
The newly-built structure seamlessly integrates with the natural surroundings, respecting the character of the locale. The linear design along Mezivodí Street terminates at the street’s endpoint, creating a welcoming forecourt on the main pedestrian and cycling route to the city center. The thoughtful revitalization includes a rejuvenated tree alley, modified paved areas, and added urban structures, transforming the pool into a dynamic community space.
Brick and Metal Elegance
The facade, softened by brick strips and gold-colored perforated sheet metal, evokes a sense of warmth and modernity. Strategic views through the building visually connect the outdoor swimming pool area with the forecourt, creating a seamless transition between indoor and outdoor spaces. The architectural vision also foresees a gradual expansion of the pool’s facilities over the next decade.
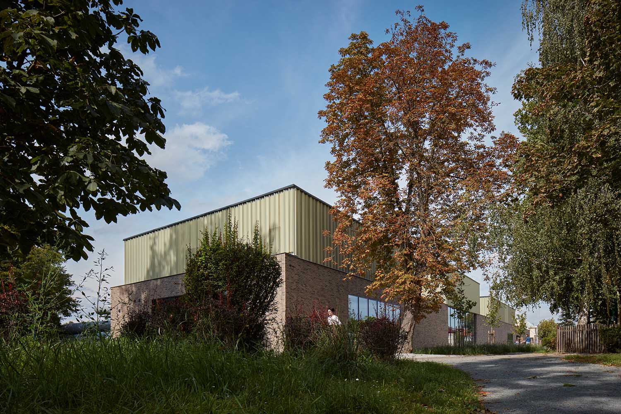

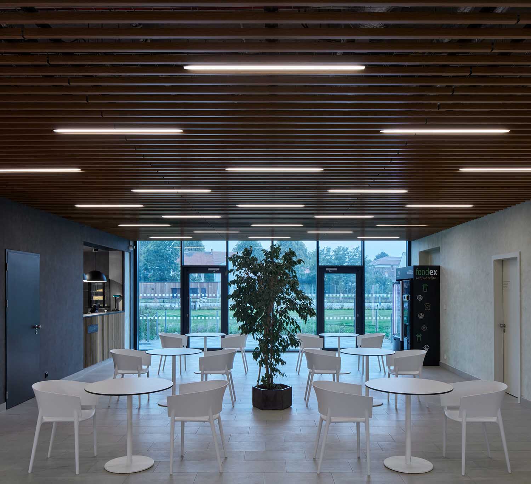
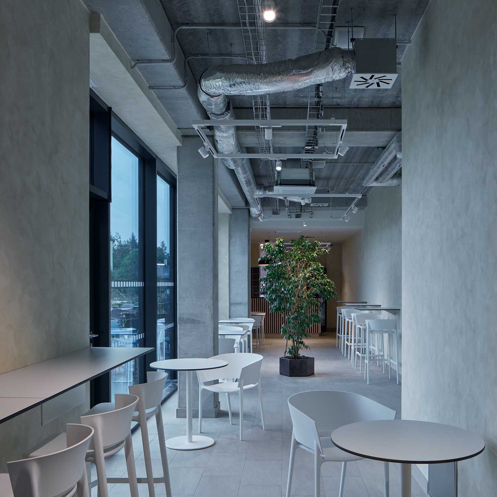
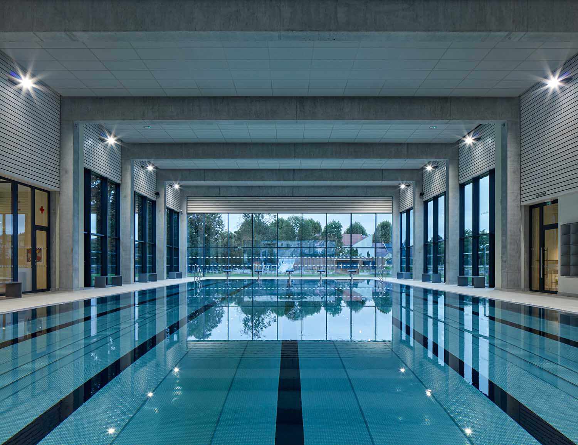
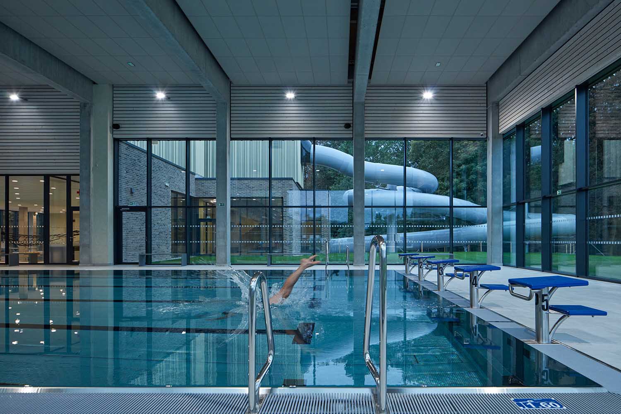
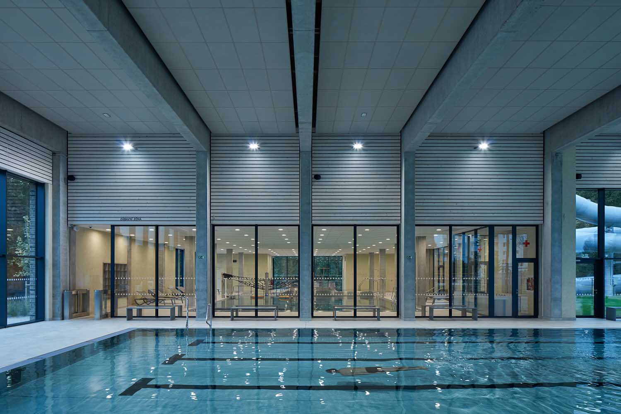
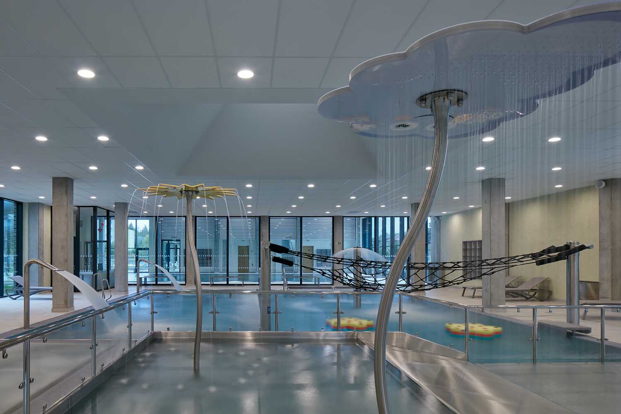
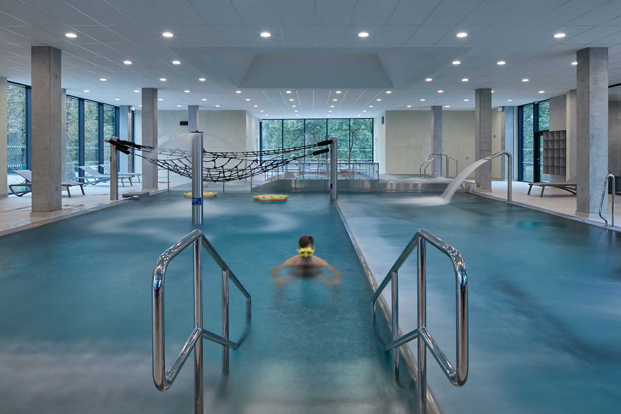
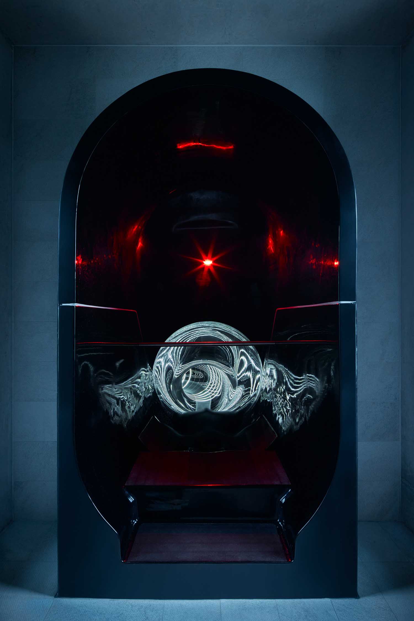
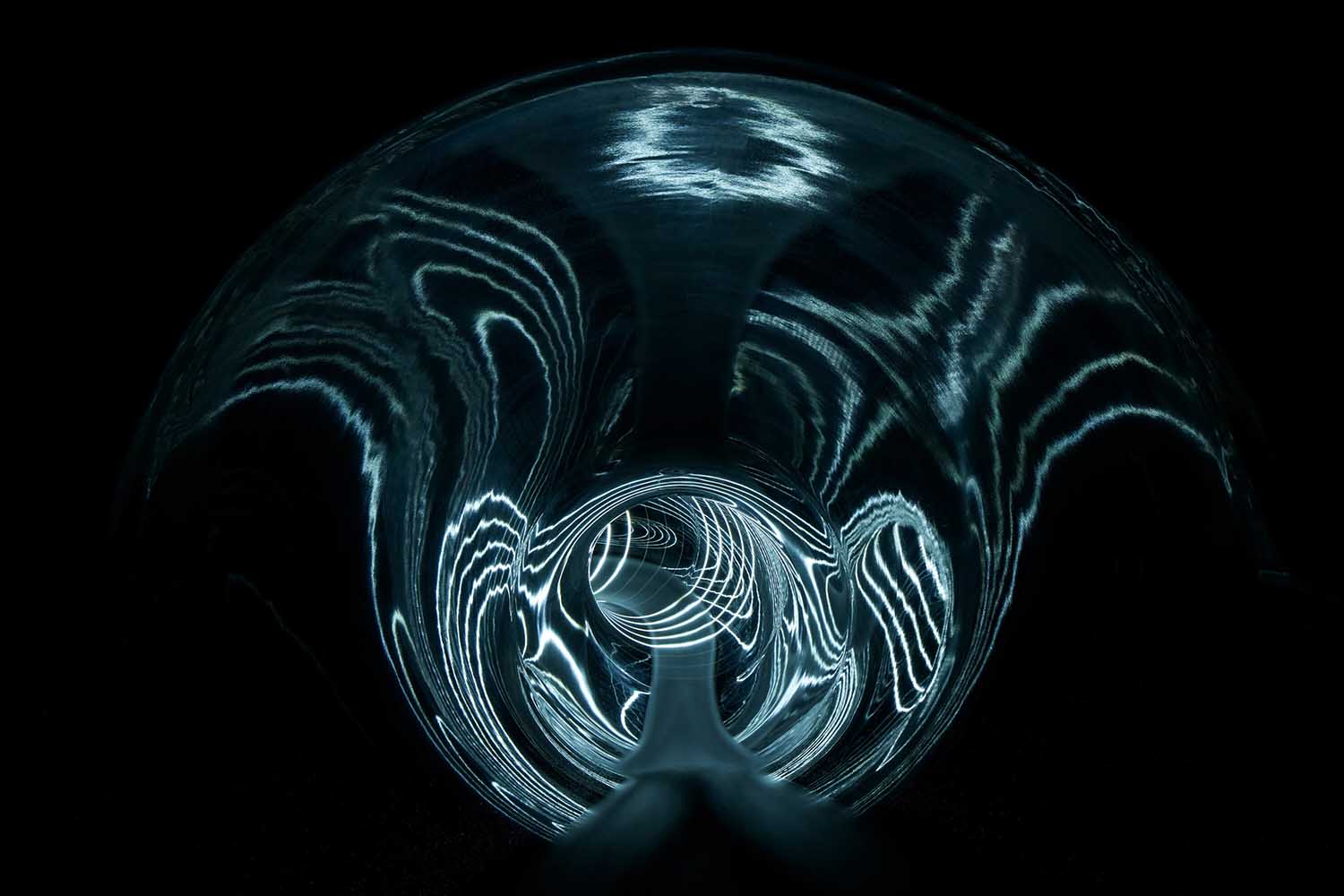
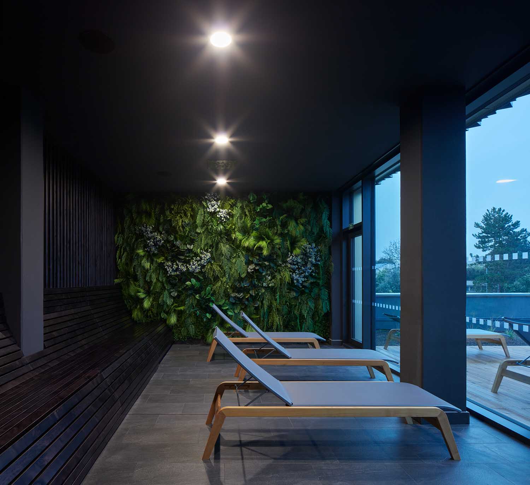
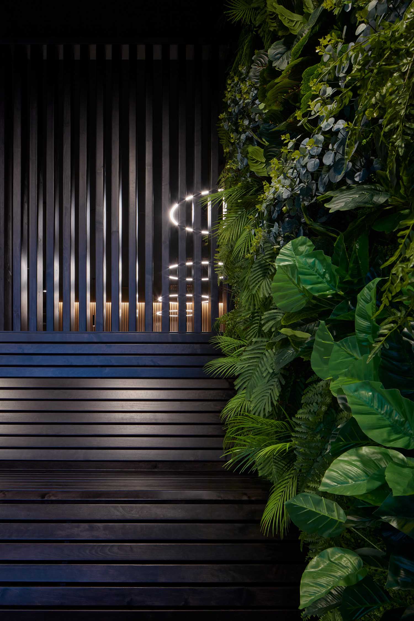
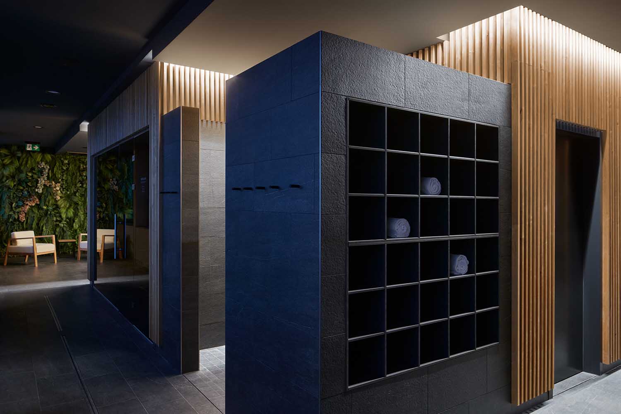
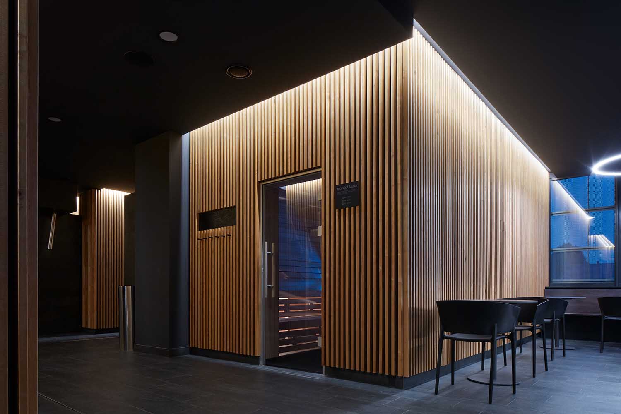
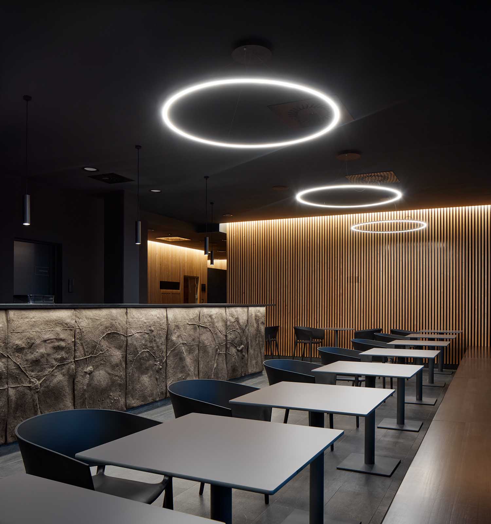
Indoor Oasis of Wellness and Recreation
The indoor pool chamber, a focal point of the project, is divided into three main sections – a standard swimming pool with five lanes, an adventure pool, and a wellness area. The swimming experience is enriched with massage benches, pool spouts, water slides, a whirlpool, and a dedicated children’s wading pool, all while offering captivating views of the adjacent park.
The wellness area is a haven for relaxation, featuring five distinct saunas, including tropical, salt, aroma, Turkish steam bath, and Finnish ceremonial sauna. Visitors can find solace in various sizes and temperatures, accompanied by a cooling pool and a relaxation room adorned with a Barrisol starry sky. Three outdoor terraces complete the holistic wellness experience.
RELATED: FIND MORE IMPRESSIVE PROJECTS FROM THE CZECH REPUBLIC
Ground Floor Amenities
The ground floor caters to the practical needs of visitors with cloakrooms, showers, and changing rooms for the outdoor pool. The Aqua bar counter serves both indoor and outdoor swimming areas, offering a range of refreshments.
Outdoor Delights
While the outdoor swimming pool retains its classic charm, new stainless steel insertions enhance its allure. The adventure pool features a relaxation area with a massage bench, a basketball hoop, water slides, and a large slide, catering to visitors of all ages.
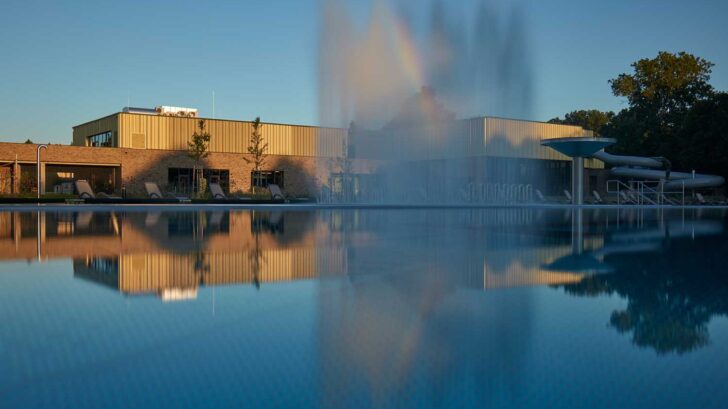
Project information
Studio: SENAA architekti – www.senaa.cz
Author: Václav Navrátil, Jan Sedlá?ek
Studio address: Jakubské nám?stí 7, 602 00 Brno, Czech Republic
Design team: Eva Pokorná, Patrik Obr, Markéta Raková, Eliška Brabcová, Jan Cihlá?, Kate?ina Zabadalová
Project location: Mezivodí 2029, 697 01 Kyjov
Project country: Czech Republic
Project year: 2018
Completion year: 2023
Built-up area: 2430 m²
Usable floor area: 4630 m²
Plot size: 18000 m²
Client: Town of Kyjov
Photographer: BoysPlayNice – www.boysplaynice.com
Collaborator
Building contractor: Consortium Metrostav and Metrostav DIZ
Chief engineer: CENTROPROJEKT GROUP


