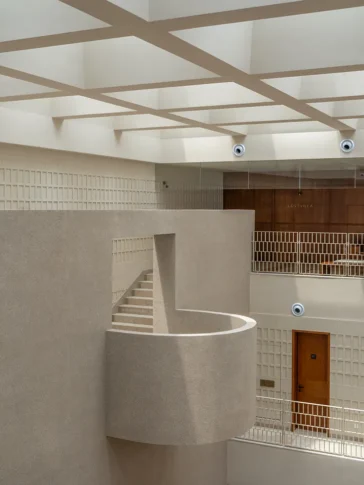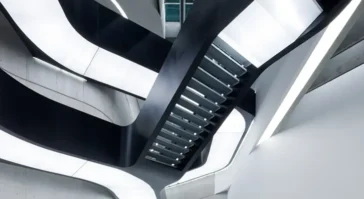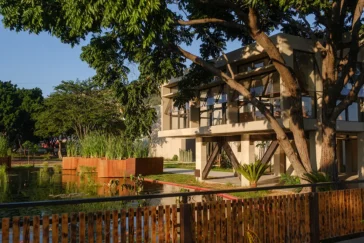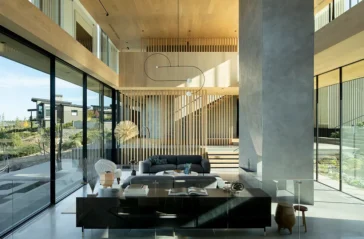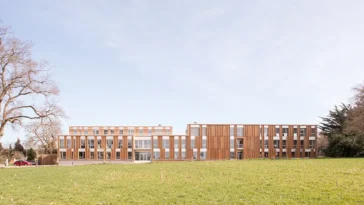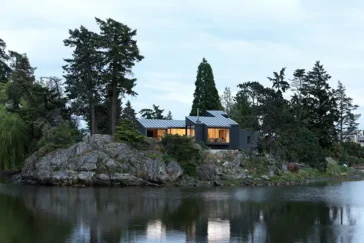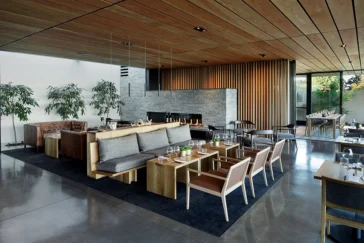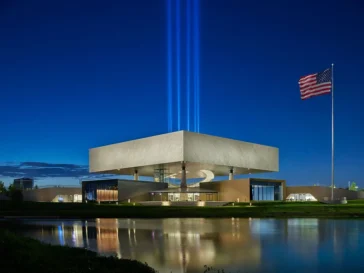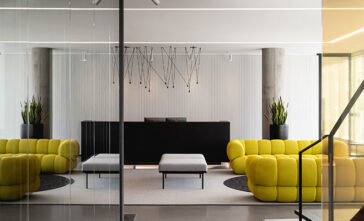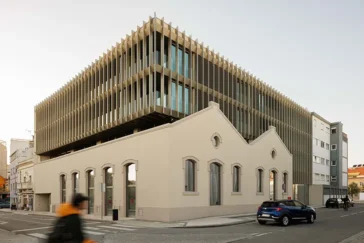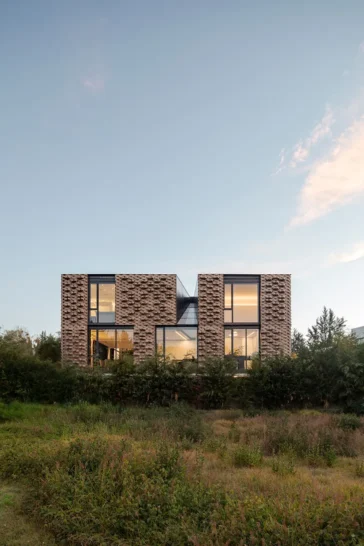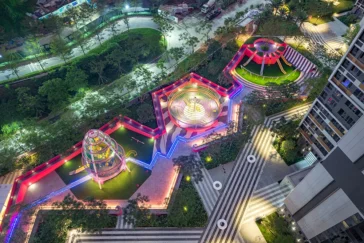Lost Villa. Huanglong Island Lighthouse Hotel by WJ STUDIO
WJ STUDIO’s Lost Villa. Huanglong Island Lighthouse Hotel is an inquiry into how architecture can carry memory, ecology, and human experience forward. Conceived within the context of a remote archipelago in the Zhoushan Islands, the design is deeply tied to the realities of rural depopulation, fragile ecosystems, and cultural heritage. HOTELS Rather than impose new […] More


