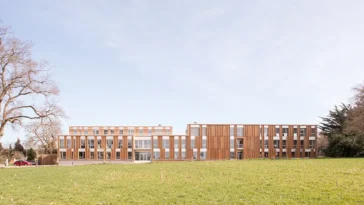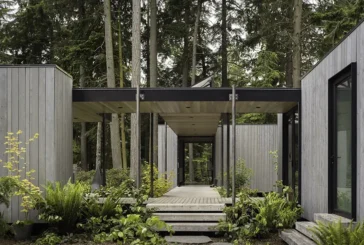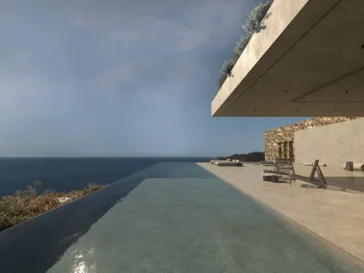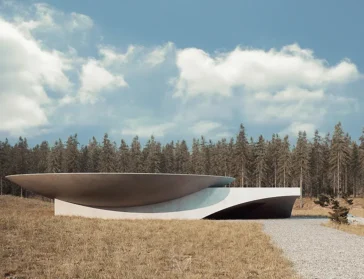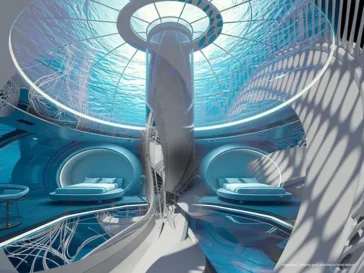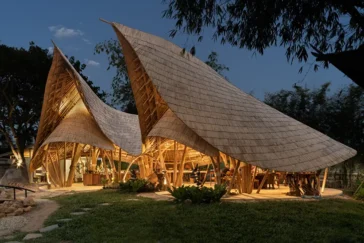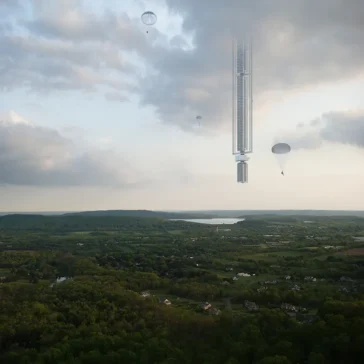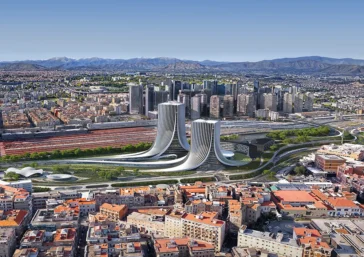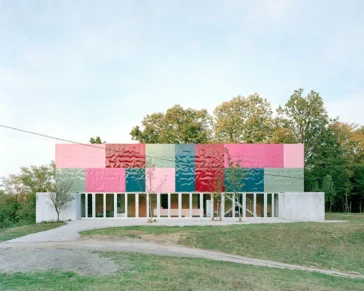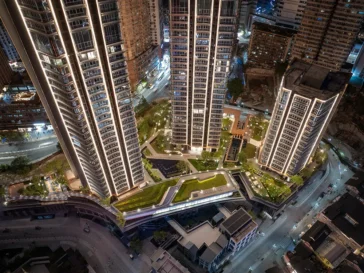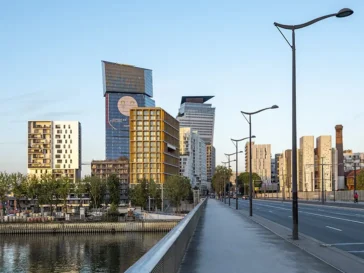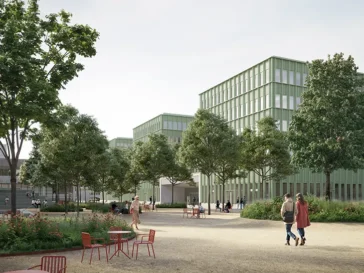Alta Architectes Completes Timber Office Project in Rennes
Alta Architectes has unveiled its latest office development on Chemin du Bois Harel, a transitional site between the urban limits of Rennes and the rural edges of Saint-Jacques-de-la-Lande. Once home to the Crublé greenhouses, the area now offers an opportunity to redefine urbanity, linking the scale of everyday life with the wider landscape. Flanked by […] More


