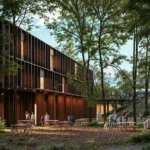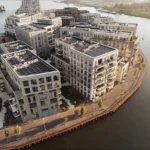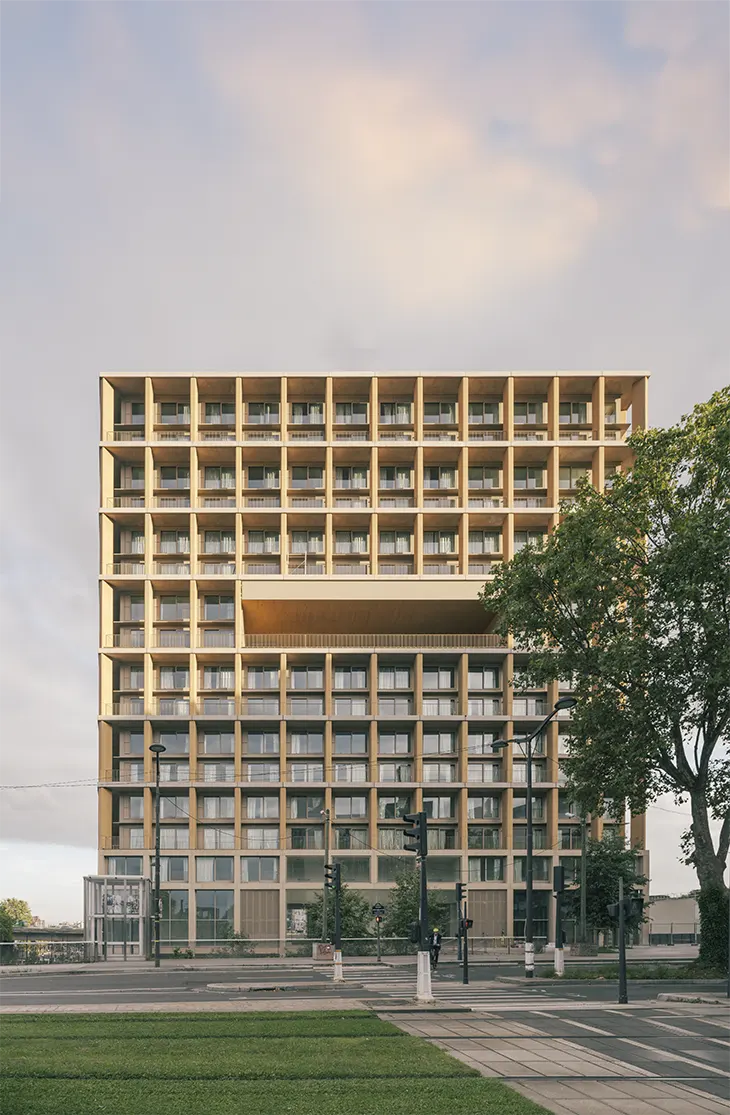
Wood Up, standing at 50 meters tall, is a groundbreaking project that redefines the potential of vertical timber-frame buildings. Designed by LAN (Local Architecture Network), this innovative structure comprises three key elements: a commercial base, 132 residential units, and communal areas linked by an outdoor walkway. Its design is a forward-thinking response to urban living and environmental sustainability.
The project, part of the Paris Rive Gauche development initiative, plays a crucial role in connecting neighborhoods in the 13th arrondissement with the Seine and linking Paris to Ivry. By leveraging the existing road infrastructure, the design transforms the Massena-Bruneseau sector into a vibrant urban district along the Seine. The tower acts as a foundation in this transformation, integrating urban foundations with the surrounding context while redefining the Seine’s waterfront and the boulevard du Général d’Armée Jean Simon.
Design Inspired by Urban and Natural Connections
Wood Up’s architectural concept bridges the urban and natural environments with thoughtful spatial design. Its placement and volume are carefully crafted to harmonize with the surroundings, including the bridges over the Seine and other infrastructure elements. The tower’s alternating patterns and spatial arrangements create a dynamic visual experience that changes based on the viewer’s perspective, much like a modern cathedral.
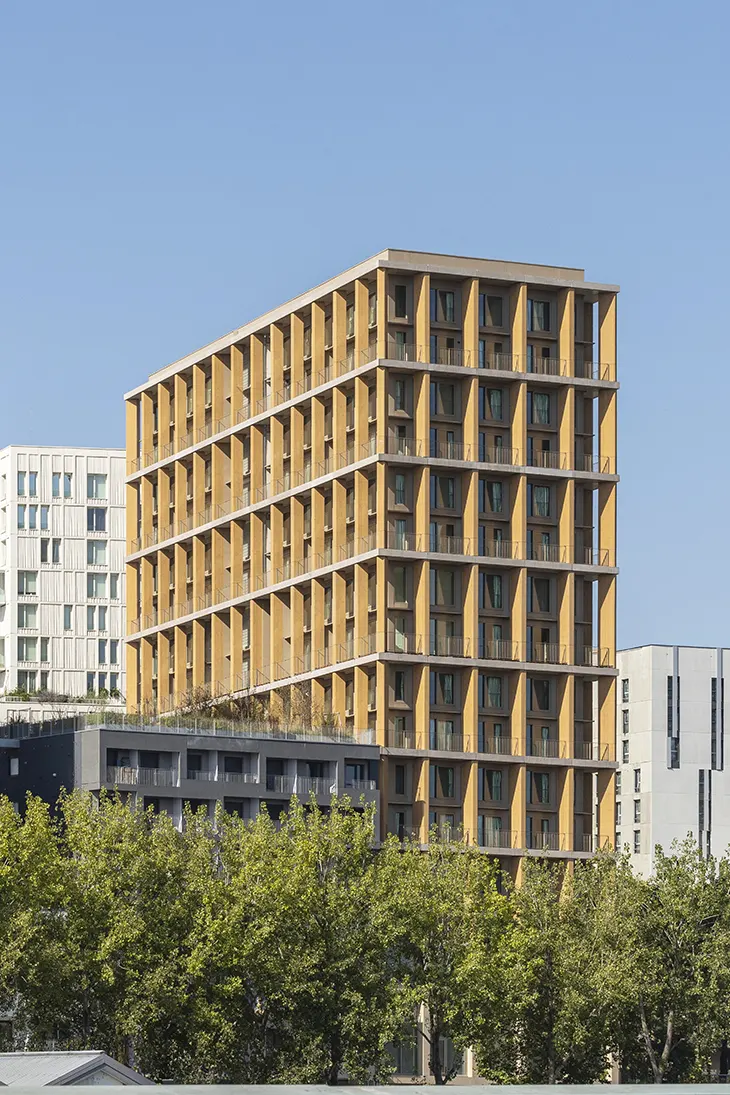
The residential units aim to balance privacy with community interaction. The design incorporates features typically associated with single-family homes, such as private outdoor spaces, ample natural light, and a strong sensory connection to the outdoors. Residents benefit from shared spaces, including a 300-square-meter terrace on the eighth floor with panoramic views of Paris and Ivry. This versatile area serves as a venue for informal gatherings, daily activities, and organized events for up to 300 participants.
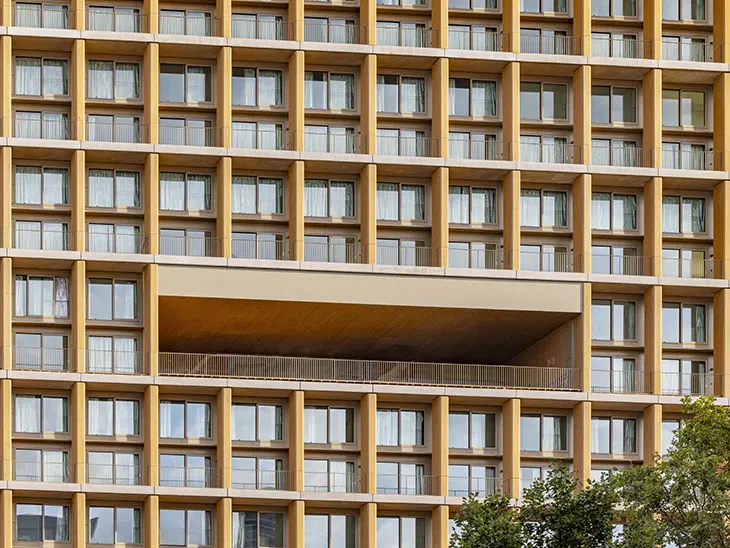
A Commitment to Environmental Sustainability
As one of the first timber buildings in France to exceed traditional height limits, Wood Up exemplifies how architecture can address climate change. Timber, as a primary construction material, offers significant environmental advantages. It absorbs CO2 during growth and stores it throughout the building’s life cycle, making it an eco-friendly choice when sourced sustainably. All the wood used in this project comes from French forests certified by PEFC or FSC and is transported via the Seine to reduce transportation emissions.
The building’s structure features a mix of concrete and timber elements, each chosen for their specific properties and functions. Beech, a dense hardwood, is used for interior posts due to its excellent compression resistance, optimizing space. Spruce, with its superior bending strength, is utilized for interior beams, while Douglas fir, known for its humidity resistance, is used for exterior posts and encapsulation elements. Offcuts and remnants from the timber construction are repurposed into modular furniture for communal spaces.
Energy efficiency is another basis of Wood Up. Timber construction, paired with prefabrication techniques, enables quicker and more efficient building processes while minimizing energy consumption. The use of local resources supports the regional economy, creating jobs and reducing reliance on outsourced materials.
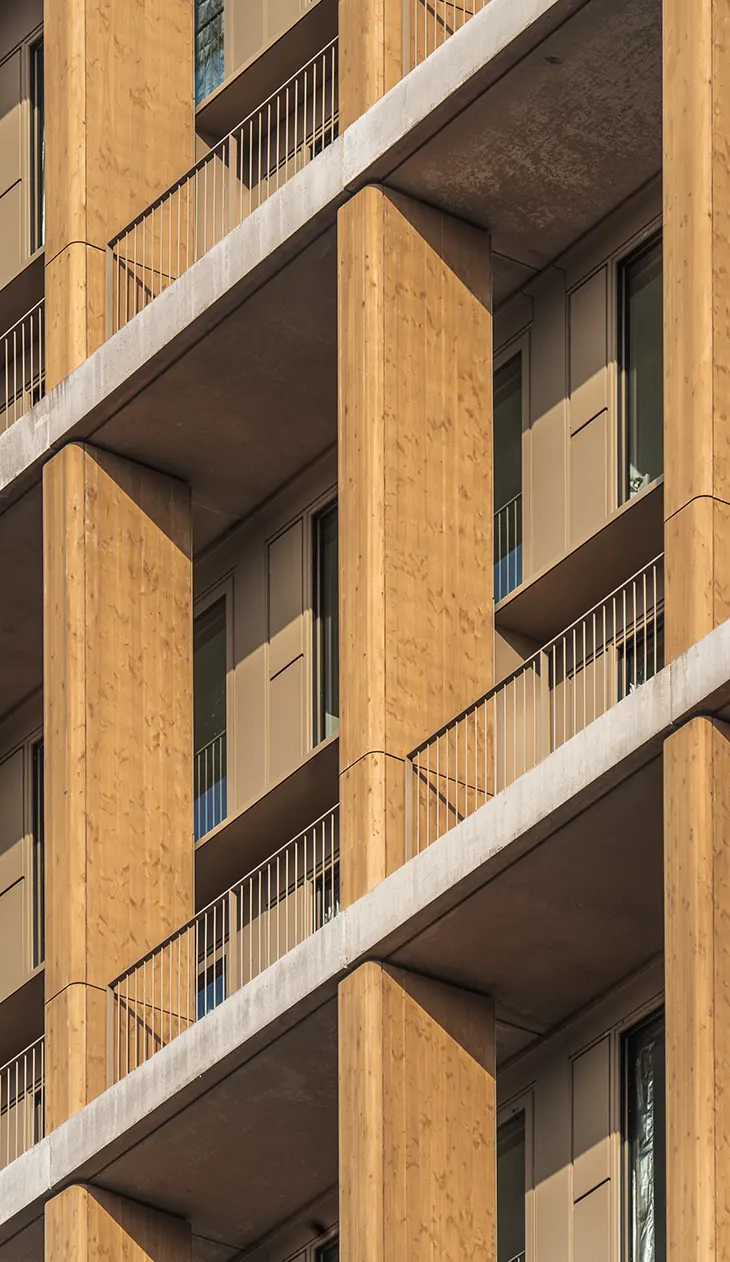
Redefining Urban Living
Wood Up introduces a new model for urban housing by combining environmental consciousness with functional and aesthetic design. The 132 residential units are organized with diversity and flexibility in mind. Large apartments on one floor alternate with smaller units on the next, creating a dynamic yet consistent layout. Duplex units positioned at the building’s corners add variety and maximize space efficiency.
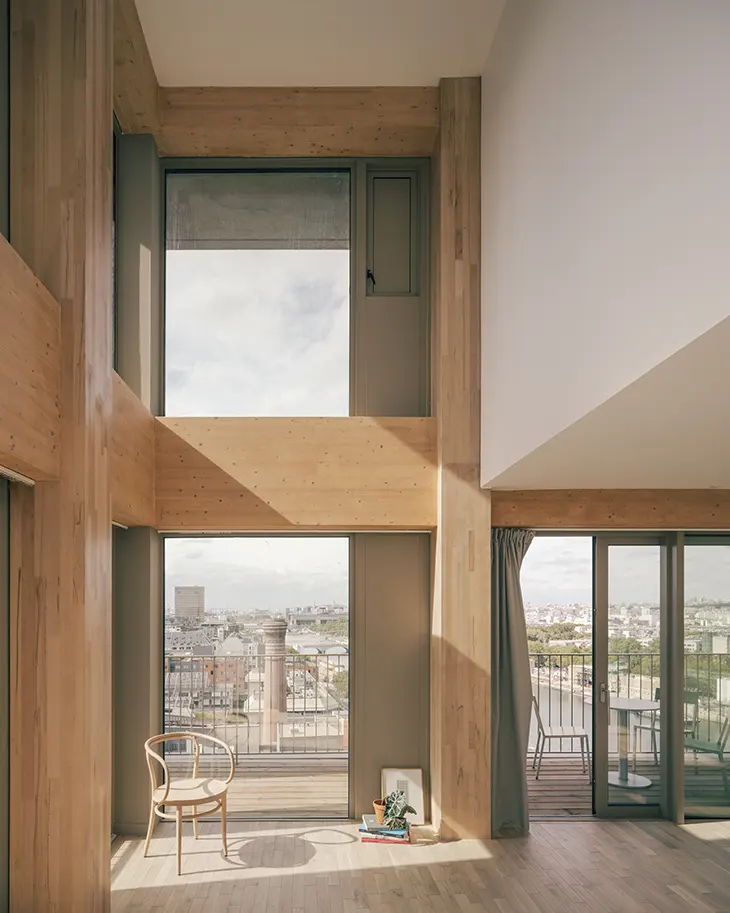
Wood Up by LAN offers over 1,700 square meters of outdoor space, including private terraces and communal areas. The design thoughtfully integrates these spaces, improving residents’ quality of life and encouraging a sense of community. The terrace on the eighth floor, comparable in size to a tennis court, represents this approach. It accommodates a range of activities, from informal gatherings to large-scale events, demonstrating how shared spaces can enrich urban living.
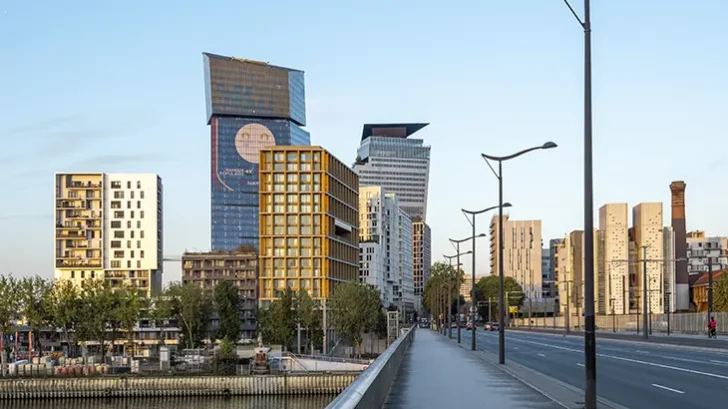
Client: REI Habitat
Design: LAN (Local Architecture Network)
Developer: Semapa
Surface: 8,949 m²
Calendar:
Competition: 06/2017
Development: 2018-2020
Call for tenders: 2021
Construction: 10/2021 – 06/2024
Delivery: 07/2024
Team:
LAN (Architect)
SINTEO (Fluid engineering)
Elioth (Environment, structure, and facade)
BMF (Economy)
Casso & Associes (Fire safety design engineer)
Apave (Technical inspections office)
Jean-Paul Lamoureux (Acoustic)
Atelier Georges (Landscape)
Budget: 25.1 M€ excluding VAT
Labels & certifications:
BiodiverCity
Label BBCA
RT 2012 -20%
NF Habitat HQE niveau excellent
Effinergie+
Bois Français
“1 immeuble, 1 forêt”
Photographers: Charly Broyez, Daisy Reillet, Nicolas Grosmond


